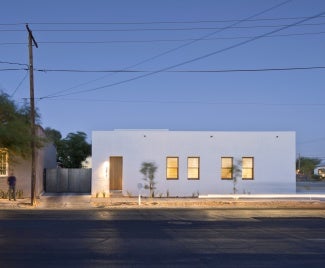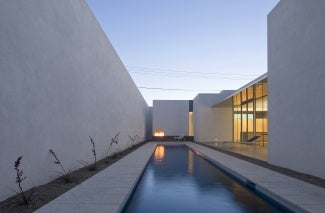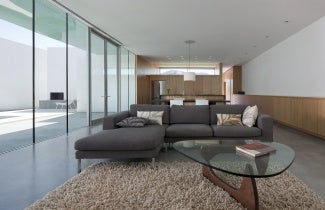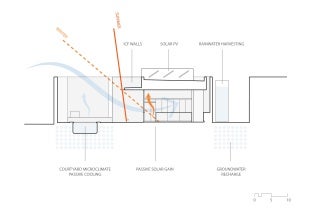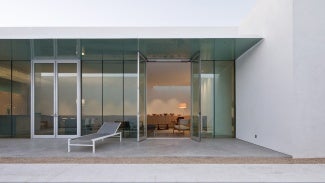
How design adapts to the Sonoran Desert
HK ASSOCIATES' Barrio Historico House is a case study for sustainable desert living.
In the heart of Tucson's Barrio Historico, a neighborhood known for its rich cultural heritage and historic Sonoran architecture, a modern residence subtly honors the past while embracing the future. Barrio Historico House offers a future-forward interpretation of traditional courtyard architecture, blending seamlessly into its context and exemplifying the benefits of sustainable, resilient design.
A modern take on historic traditions
From the street, the award-winning Barrio Historico House by HK ASSOCIATES is modest and respectful of its surroundings. Built on an infill parcel with zero lot lines, the front facade adheres to neighborhood guidelines, with proportions and window openings that echo the rhythm of the area's historic homes. The design blends the home into the streetscape rather than competing with it.
Step inside, and you encounter something entirely different: a serene courtyard focused on the expansive Sonoran sky and a lap pool that invites year-round indoor-outdoor living. At the heart of the home is an interplay of light, shadow, and reflection, creating framed views that constantly shift with the changing desert sky. One particularly unique feature is the rooftop periscope over the kitchen, which captures distant mountain vistas, transforming these views into a dramatic interior focal point.
The merging of indoor and outdoor spaces, along with the careful curation of framed views, gives the home a tranquil, almost meditative quality—an oasis of calm in the bustling heart of Tucson.
Resilience and sustainability: Building upon passive wisdom
In an era where climate change and environmental degradation are pressing concerns, Barrio Historico House is designed to withstand and adapt to these challenges by building on the wisdom of the past. Just as the design honors the physical historic context, the home's resilience and sustainability features amplify the passive environmental traditions of Sonoran courtyard architecture.
Courtyard microclimates: The home's interior is sheltered by perimeter walls that define two courtyards, each benefiting from year-round shade that tempers the surrounding environment. In the main courtyard, a lap pool brings cooling through evaporation, moderating the hot, arid outdoor temperatures. In the smaller courtyard adjacent to the primary bedroom, lush native desert plantings—nourished by harvested rainwater—offer a similar cooling effect.
ICF walls: Insulated Concrete Forms (ICF) were selected as an update to the Sonoran tradition of plastered, thick adobe brick walls. The high thermal mass and excellent insulation properties of ICF maintain a stable interior temperature year-round, even in Tucson's extreme heat. Situated along a busy street, the ICF walls also provide significant acoustic benefit.
Passive solar design: The house is thoughtfully designed with minimal west-facing windows to reduce heat gain from the intense afternoon sun. The south-facing terrace of the main living space is artfully shaded to block the intense summer rays, while allowing the low-angled winter sun to enter the sun, warming the exposed concrete floor. Together with the high thermal performance of the ICF walls, the passive solar design allows the homeowners to enjoy comfortable indoor temperatures during the winter, with minimal need for active heating.
Solar power: The power of the sun is also harnessed for energy generation via a roof top photovoltaic (PV) array to offset the majority of the home's electrical needs. In cooler months, the swimming pool also takes advantage of solar heating integration, further reducing reliance on traditional energy sources.
Water conservation: In Tucson's arid climate, water is a precious resource. The home features a rainwater harvesting system that captures rainfall to irrigate native xeriscape landscaping. Additionally, passive stormwater management techniques, such as a decomposed granite driveway and unpaved yards, ensure that all rainwater is absorbed on-site, reducing runoff and recharging the local aquifer.
Taken together, these sustainable design solutions—rooted in the wisdom of desert traditions—enhance daily living and comfort while reducing dependence on natural resources.
Barrio Historico House offers a future-forward interpretation of traditional courtyard architecture.
Compact, thoughtful living
Beyond its sustainable features, Barrio Historico House addresses the growing demand for compact, efficient living. With three bedrooms and two baths in just 2,100 square feet, the home is both functional and efficient. Fitting seamlessly into the zero-lot-line infill site of the historic neighborhood, the home's compact footprint exemplifies how constraints can inspire innovative planning.
This approach to small-footprint living doesn't sacrifice comfort or quality. Instead, it reimagines how a well-designed space can support a modern lifestyle while remaining environmentally responsible. Every square foot is optimized, featuring built-in cabinetry throughout—from the long, low storage cabinet running the length of the main living area, to the corridor-turned-library connecting the guest bedrooms.
Complemented by the exterior courtyards, the home seamlessly blends indoor and outdoor spaces, creating a sense of openness that makes the house feel more spacious than its modest footprint suggests.
Lessons for resilient design in historic contexts
For architects, Barrio Historico House offers several key lessons in resilient and sustainable design, particularly when working in historic contexts:
- Respect the past, design for the future: While it's essential to respect the architectural language of a historic neighborhood, there are opportunities for innovation. At Barrio Historico House, the home's street facade respects the historic guidelines, while its interior and layout offer a fresh interpretation of traditional courtyard living.
- Design as catalyst: Since Barrio Historico House was completed, its design has inspired the development of neighboring empty lots, repairing what had become a patchwork urban fabric with homes that echo its positive architectural influence.
- Design for climate: Tucson's desert climate necessitates careful attention to heat, water, and energy use. By incorporating microclimates, passive solar strategies, solar power, and rainwater harvesting, the house is equipped to thrive in an arid environment.
- Compact, functional spaces: As urban infill projects become more common, designing compact, efficient homes will be increasingly important. Barrio Historico House demonstrates how small-scale living can still be luxurious, sustainable, and functional.
- Sustainable materials and systems: Materials and systems selection can enhance a home's resilience, adapting to resource constraints and climate variability. This selection is exemplified with locally-manufactured ICF for the exterior walls and an energy-and-space saving tankless water heater.
A case study for sustainable desert living
Barrio Historico House is more than just a home. It's a case study in how to merge historic sensitivity with modern sustainability. This project highlights how resilient design doesn't have to compromise aesthetics or livability. Instead, thoughtful design choices can create spaces that are beautiful, functional, and prepared for the future.
As architects, we're tasked with designing for the challenges of today while anticipating the needs of tomorrow. Barrio Historico House is a testament to what's possible when we embrace this responsibility, combining the best of modern technology with timeless design principles.
For those seeking a balance between historic charm and forward-thinking sustainability, Barrio Historico House exemplifies living lightly, proving that, like the desert itself, resilience and beauty can be intertwined.
Kathy Hancox, AIA, is a principal at HK ASSOCIATES in Tucson, Az., and a member of AIA's Strategic Council.

