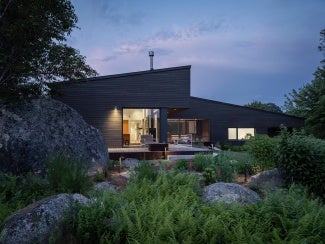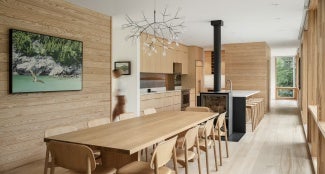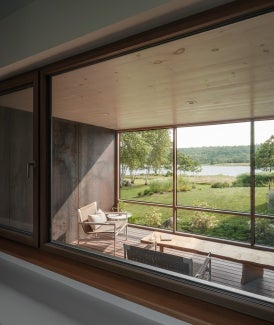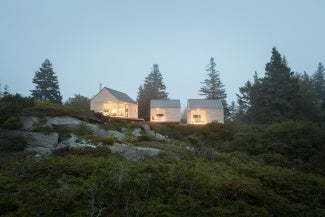
How residential design offers opportunities for sustainability
Sustainable home projects can directly benefit both homeowners and architects.
While large-scale commercial and institutional projects tend to garner top sustainability honors, more humble single-family residential designs remain one of the most consistent project types for architects practicing in the United States.
Residential design offers a significant opportunity to create positive, resilient ecological impact in a way that can directly benefit both homeowners and architects. To achieve this, our Maine-based firm, OPAL, approaches “sustainability” as an imperative and a design opportunity, with criteria and metrics specifically catered to delivering noticeable quality of life improvements for occupants. We embrace our role as experts and seek to educate our clients and fellow practitioners on how we can all be part of a sustainable future.
We consider the opportunities for sustainable design across five dimensions: habitable planet, circular resources, protected water cycle, resilient ecosystems, and healthy communities.
Habitable planet
When we talk about “carbon footprint” or “emissions," typically what we mean is the human impact on the future habitability of our planet in the face of global warming. While this is a very large problem to contend with—affecting every human on the globe – it is the area in which architects have the greatest leverage and the most robust history of practice to draw upon. Buildings are responsible for approximately 40% of all global greenhouse gas emissions, through both their operations and construction. While residential buildings tend to be small, there are many of them, so reducing their whole-life carbon emissions is extremely effective collectively. Further, unlike in commercial and institutional design, it is easy to relate valuable occupant outcomes to design choices around emissions reduction. The easiest, perhaps, is fuel costs over time.
Early in the history of our practice we made it a goal to design using Passive House principles on every project. This was not with the intent to certify all our projects or try to “hit a number” on low energy use. Rather, it was a response to our clients’ needs. At the time almost all of our projects were detached single family homes in Northern New England and the Upper Midwest—very cold places with very high heating costs. We explored a “Passive House for everyone” approach involving climate-appropriate windows, thicker-than-code insulation, and mechanical ventilation to meet our clients’ financial sustainability needs, while ensuring durable, comfortable, not drafty, healthy environments for people. This approach represents the single largest achievable reduction in greenhouse gas emissions on a house project, particularly when paired with on-site renewable energy production—made significantly more financially viable through the Inflation Reduction Act.
Expanding the frame to consider embodied emissions, many residential projects in the United States already utilize sustainably sourced bio-based materials for their structure and finishes (think wood studs and floors). From this point of departure, it is a short journey to considering carbon-storing insulations such as wood fiber and cellulose, durable natural exterior finishes like thermally treated wood, and high-recycled content metal roofing and flashing materials over petroleum-based products like asphalt and plastic. All of these design choices bring immediate value in terms of operational cost savings and occupant well-being, while also radically increasing long-term resilience, durability, and positive impact. Any homeowner can appreciate the advantages of such an approach.
Circular resources
Discussions of circular economies and architecture often fall victim to an assumption that architects can only employ circular strategies by reusing existing buildings or building components. While this is a key attribute of a circular economy, as a designer, we don’t always have the option to reuse a building. This is particularly true in single family residential design. At OPAL, we choose to consider circularity as an acknowledgement that all projects exist at a point along a timeline. Intervening at the beginning of any timeline, as is the case with new construction, does prevent us from planning for the eventual reuse and adaptation of the buildings we design.
A single-family home is a unique building type in that its occupants will often experience the building across multiple stages of their own life. In a commercial or institutional setting, the same demographic of people often will use the building in the same way for decades. This can make designing a circular, adaptable building easier, because the building’s effective use over time is more knowable. In a residential setting, aging or changes in occupants’ physical abilities are often catalysts for renovation, creating waste from demolition and reconfiguration.
However, if we can conceive of a residential architecture that can be effective and inclusive for all ages, the potential for reuse and adaptation increases tremendously. We have had the opportunity to design many houses with aging in place as an explicit goal, or the intent to move in multi-generational family members over time. We expect this to be a growth opportunity in practice as our population ages, and we encourage all residential architects to lean into this model—it makes our building stock inherently more circular, healthier, and more inclusive.
Protected water cycle
As water emerges as a limited resource, reducing water use becomes imperative for all projects. While many residential projects are technically net-zero water, managing both supply and waste onsite through the use of wells and septic systems, residential designers can look beyond overall net water use to create positive water impacts. We recommend thinking critically about overuse of potable water, particularly for irrigation.
When revegetating disturbed soils, select native, drought-resistant plants. Plants that need extensive watering to establish themselves and grow over time are a significant contributor to water overuse and disturbance in the local water cycle. Furthermore, the designer can take care to ensure that stormwater is properly managed on site once it leaves the roofs of the building. Consider the quality of runoff when choosing roofing materials and ensure that runoff is not furthering site erosion or pollution. In best practice, stormwater can actively reduce the need for potable water use onsite. Lastly, consider the viability of gravity flow to move water over pumping, when possible, further reducing energy demand.
Resilient ecosystems
The physicality of each building project changes and becomes part of the ecosystem that surrounds it. Our buildings are part of our human ecosystem and exist in negotiation with all of the species of plants and animals that live on and around our building sites. Perhaps a groundhog lives under your deck—congratulations! You have designed a shelter for more than one species! The designer’s brief certainly centers our human ecosystem, but ignoring or working against the reality of the flora and fauna surrounding our buildings is impossible. When considering a new design, OPAL considers the “human-only” area on the site and seeks to limit it as much as possible. This entails considering not just the building, but also outdoor patios, hardened drives, and monoculture planted areas like lawns. Outside the human-only area, we deliberately design spaces that promote a diversity of plant and animal species. Further technological advances with ecosystem benefits, such as bird-safe glazing, are becoming more readily available as well. We suggest deploying them on all projects.
Healthy occupants
In our experience, the idea of creating a healthy building has been our most consistent “way in” to a sustainable approach with our clients. People care deeply that the home they are investing in is healthy and, hopefully, contributes to their physical and mental well-being.
At OPAL, we consider two base health criteria non-negotiable and would recommend all architects do the same. We do not design buildings that require the combustion of fossil fuels for heating or cooking. Despite the recent focus on VOCs and other chemicals in interior finishes, combustion of fossil fuels inside buildings remains the single greatest interior and localized air pollutant. This is rarely discussed, as the removal of fossil fuels is generally considered an energy and emissions strategy without considering the benefits to occupant health. Speaking about these health benefits and emissions reductions together directly and positively ties personal physical well-being to shared global sustainability goals a critical and powerful communication tool. In further pursuit of healthy indoor air, we provide one hundred percent fresh air mechanical ventilation with highly efficient energy recovery on all of our residential projects. Yes, natural ventilation through open windows is wonderful, and preferred, but the reality is that in nearly all regions of the United States there are significant portions of the year where opening windows is not practical given the weather. Consistent access to fresh air is not only cleaner but improves mental health as well.
Beyond these criteria, access to daylight, views of nature, and proximity to bio-based finishes are great steps toward a healthy residential project.
While the applicability of advanced sustainability design and technology to small-scale residential architecture may seem limited, we have found that a synthesis, simplification, and abstraction of the core tenets of contemporary ecological design practice can yield great results for our buildings and our clients. It was from this lens that we developed our own guiding framework, called the Dimensions of Building Ecology, which provides clear, non-metric design interventions.
It can be challenging for smaller, residential-focused practices to manage sometimes diverse criteria. Thankfully, for those interested in backing up more abstract considerations with data, frameworks such as the AIA Framework For Design Excellence, are available to help harmonize an approach at any scale. Moreover, embracing a mindset of considering the next home design as part of its ecosystem is the perfect first step.
Timothy Lock, AIA, is a management partner at OPAL. Gabe Tomasulo, AIA, is a project manager at OPAL.










