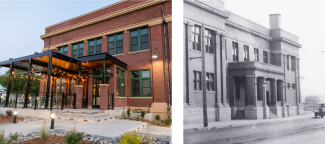
How Wyoming architects are prioritizing historic preservation
Historic structures are vital to the evolution of a community.
Every community in every state has older buildings that connect residents to an earlier era. Older buildings are all-too-often discarded. These buildings are sometimes razed to provide space for new buildings or to simply get rid of a dated eyesore. Many have become difficult to maintain and have lost the charm they may have once had.
The Wyoming architectural community is on a preservation path. After witnessing and sometimes regretting the demolition of an historic structure, we have come to appreciate many of Wyoming’s older buildings. They all have stories to tell. Rather than tear these buildings down, we have initiated efforts to restore, repurpose and honor these buildings. Historic structures are vital to the evolution of a community. They present challenges and opportunities and can be considered as sustainable alternatives to urban renewal discussions.
The historic Union Pacific Railroad Depot in Cheyenne, Wyo. is a prime example. This structure sits on an axis with the Wyoming State Capitol building. After consideration was given to raze the building, better minds prevailed. Each local architectural firm played a part in restoring and repurposing the building over three decades ago.
It has proven to be a huge success. The depot is now a Cheyenne icon and a gathering space for friends, families and tourists. It now houses a railroad museum, a restaurant and an art gallery. Wyoming’s history is on full display. One of Wyoming’s architects volunteers weekly to wind the clock in the tower, and he has done so for almost 30 years.
The State Capitol building, at one point in severe disrepair, was recently renovated. This structure sits proudly in an area of Cheyenne that will always be at the center of government activities. The renovation took many years to complete. It was an opportunity to replace worn materials, update comfort systems and preserve the murals that depict the history of the state. Architects and craftspeople carefully examined every detail.
I had the opportunity to work on both historic train depot buildings in Sheridan, Wyoming. The older one was a utilitarian wooden structure placed across from the historic Sheridan Inn, another building with a long and storied history. Buffalo Bill Cody built the inn to celebrate the growth of Sheridan and to provide an enclave to attract tourists from the east coast who visited Wyoming to attend his Wild West shows. The depot was situated to have tourists arrive on the train and simply walk across the street to enjoy the comforts of the inn.
The wooden depot was moved twice. The second move was predicated on the anticipated construction of a state-of-the-art, two-story, brick-clad train depot. The Chicago Burlington and Quincy Railroad (CB&Q) promised a new, modern depot that would place Sheridan at the forefront in railway service for the region.
The brick-clad depot served the residents of Sheridan for over 100 years. When the passenger trains became less frequent, the railroad sold the depot and abandoned its functions. For many years the structure continued to decline, and the building attracted a new crowd. The historic structure turned into a bar and smoke-filled pool hall. It quickly became an eye-sore, an unattractive relic from the past. It was falling apart.
About six years ago the building was purchased by a developer with the vision of restoring and repairing it, honoring the past and celebrating the future. Both levels of the building were repurposed. A restaurant/gathering space now occupies the main level with upscale, modern offices on the upper level.
The experience of restoring an old building offers a collaborative dialogue and a lot of discovery. During the restoration of the train depot, the design team prepared drawings as construction was underway. The program and the design evolved as opportunities presented themselves. A new elevator and stair tower were added to serve the upper Level. The inefficient and temperamental coal burning furnace was dismantled and replaced with a forced air mechanical system. The building now had air conditioning and the ability to control interior temperatures. Several historic and elegant light fixtures were simply cleaned, and efficient new LED bulbs installed. These fixtures were complemented with a series of fresh new lighting fixtures. New millwork and furnishings were placed. Existing flooring surfaces were saved. The rich terrazzo floor simply needed a deep, deep cleaning. Many older Sheridanites were pleased to visit the new spaces and see where the building’s history was honored. Many had fond memories of when the building served as a transportation hub.
Wyoming has an appreciation of its history and takes a long look at projects that may impact historic districts or structures. Preserving, protecting, and enhancing historic structures are wonderful opportunities for architects. These projects answer many questions and concerns for carbon sequestration impacting our environment. These projects also allow us to do the right thing.
Dan Stalker, AIA, is a small firm owner based in Sheridan, Wyoming and a member of AIA's Strategic Council.
