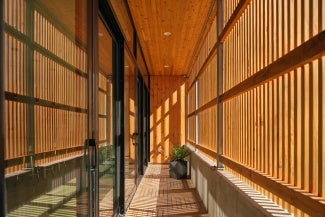
These sustainable homes embrace local materials
These four houses by Washington, D.C.-based firm BLDUS prioritize materials that are sometimes taken from right outside the front door.
In December 2023, we interviewed Jack Becker, AIA, of BLDUS, a small, Washington D.C.-based firm that specializes in residential designs using sustainable materials. He and partner Andrew Linn, whom he met while both were undergraduate students at Cornell University, integrate traditional construction methods with new technologies whenever possible.
“We try to involve ourselves in architecture that is as healthy and accessible to as many people as possible,” Becker told us. “...We’re looking to develop an attitude toward architecture and materials that establishes a kit of parts that’s available to the general public and sets the standard for housing generally—not just for luxury housing.”
Check out four of BLDUS’s residential designs, and the sustainable materials used, below.
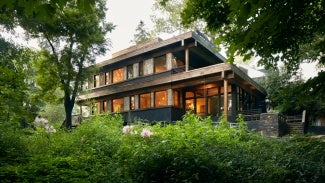
Poplar Cloud
Poplar Cloud, a single-family home located in Washington, D.C.'s Palisades neighborhood overlooking the Potomac River, was designed to seamlessly blend in with its surroundings. The frame of an existing 1930's bungalow was demolished with the foundation left intact and reinforced from the inside, protecting the roots of tulip poplar trees that surround the house on both sides. "No trees were harmed or even pruned during this project, with the house deferring to them in every way," according to the project description.
The exterior of the house is clad in horizontal bands of tulip poplar bark shingles, charred cork panels, cypress wood boards, and copper flashing that will patina as it ages, and green roofs mitigate stormwater runoff.
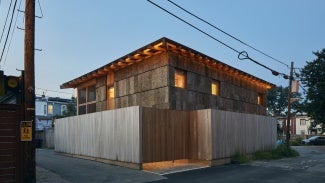
Poplar Grove
Poplar Grove, also located in Washington, D.C., is sited in an alley in the city's Capitol Hill neighborhood. Tulip poplar bark cladding was also utilized in this dwelling, as well as poplar interior cabinetry, black locust structural timber, and cedar roofing and fencing. An innovative hollow-wall BamCore system allows for continuous insulation cavities filled with sheep's wool, which expands over time and wicks away moisture. According to the project description, "The house's design balances prioritizing a low carbon footprint during construction with minimal utility usage during its lifespan."
Innovative use and reuse can be found around every corner, including Tennessee pink marble pavers salvaged from the National Air and Space Museum's renovation that serve as a base for a rain chain and outdoor balcony guardrails made from scrappy mulberry that previously inhabited the site.
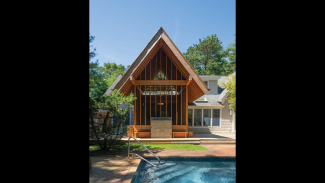
Stick House
The Stick House in East Hampton, N.Y. is an addition to a second home owned by a primary resident of Washington, D.C. The climate-controlled screened-in space, framed by long fir 2x4s, connects the house's kitchen and powder room to a pool deck and backyard. The addition's interior contains a fireplace, a dining table and chairs, and a television, while LED strip lighting illuminates the backyard at night. The structure mirrors the inner frame of the original 1990's stick frame house and proposes a template for future additions/expansions to the house, according to BLDUS.
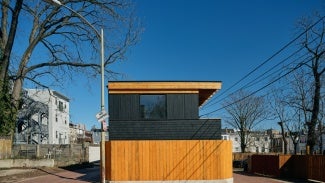
Wide House
The Wide House is another BLDUS design that takes advantage of a unique parcel of land in an alley setting. Framed using structural bamboo plywood panels, the house's expansive ground floor contains cooking, dining and living spaces, while the denser second floor contains bedrooms and bathrooms along the east, south and west facades. The house's continuous insulation cavities result in minimal energy usage to heat and cool its spaces. Oak is utilized throughout the interior of the house via wide-plank floors, slatted room dividers and exterior ground-floor screens.
The primary bedroom and a bedroom suite on the opposite side of the house feature covered balconies, while on the ground floor, a long thin porch protected by a privacy screen still allows light to stream in to the living and dining areas.
