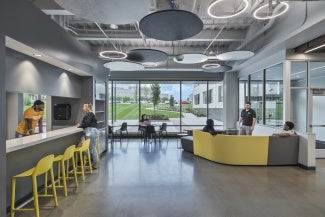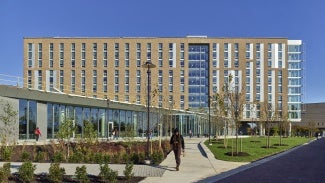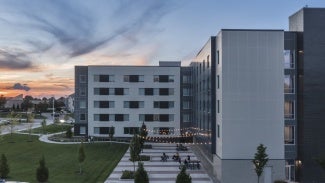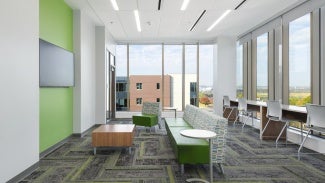
Three university housing projects that tackle student loneliness
Moody Nolan is addressing rising rates of social isolation, one residence hall at a time.
In 2023, Surgeon General Vivek H. Murthy made a startling announcement: Loneliness can be as lethal as smoking. According to Murthy's office, lacking social connection can inflict as much damage to a person’s health as puffing 15 cigarettes a day, increasing the likelihood of premature death, heart disease, stroke, depression, and anxiety (among other conditions). The troubling revelation came as part of a larger advisory sounding the alarm on loneliness and isolation, a growing public health issue that studies show affects roughly 50% of all American adults. The nation’s young adults—among whom rates of loneliness have increased each year between 1976 and 2019—are an especially vulnerable population, the report says.
Finding ways to combat isolation and foster connection, then, have never been more important. It’s a charge Moody Nolan has taken to heart in recent years, as the architecture firm’s wide-ranging designs for colleges and universities attests. While it has a long history of tackling higher-education projects—having dreamed up academic buildings and sports centers, among other facilities, for more than 100 campuses across the U.S.—the Columbus, Ohio-headquartered group has expanded its student-housing portfolio considerably over the last decade. As partner Yanitza Brongers-Marrero, FAIA, NOMA, notes, the team has learned through this work that living spaces can have a profound effect on a student’s ability to socialize and thrive.
“If you look, many colleges and universities have a mandatory requirement for students to live on campus for at least the first year. Studies [show] that a student’s rate of success increases dramatically if they [do that],” says the architect and former AIA Columbus president, who serves as Moody Nolan’s housing practice leader. “Doing an extrapolation of that fact, our understanding is if you make meaningful connections with other people—if you know that you're at an institution that supports your experience, that you're not at it alone, and that there are resources for you—that sense of community is critical to your success.”
Ahead, we look at three of the firm’s student-housing projects—all designed to help young adults form those crucial connections and ward off loneliness in the process.

Morgan State University
As the country’s largest Black-owned architectural firm, Moody Nolan jumped at the chance to collaborate with Morgan State University—one of the nation’s leading Historically Black Colleges and Universities (HCBUs). But the appeal of working with the Baltimore institution on a new housing complex wasn’t simply about celebrating a shared heritage. Comprising two high-rise residential towers connected by a 30,000-square-foot dining hall, the multi-phase project—for which locally-based firm Hord Coplan Macht served as architect of record—offered the Moody Nolan team an exciting opportunity to join forces with Douglas Gwynn, the university’s forward-thinking residence life director. “Dr. Gwynn is always at the forefront of understanding student needs and the latest approach to best-in-class student housing. So that made it very easy for us to program the buildings,” Brongers-Marrero says, adding that Gwynn dubbed the complex the “nexus of transformative resources.” “It meant when we designed that project, it had all the things that the student needs to be successful,” she says.
With priorities aligned between the client and the design team, Moody Nolan was able to implement a key strategy from its student-housing playbook: outfitting the bright and airy towers not just with a variety of dorm-room styles and inviting common areas, which encourage social interaction, but with designated spaces for essential support programs like counseling and tutoring, too. Combining these amenities under one roof makes them more available to students, who might otherwise have to walk across campus to utilize the services they need.
Visibility and ease of access is especially crucial for resources like counseling, which can be vital in addressing loneliness and other mental health challenges common among young adults. But it’s not enough to simply carve out space for counseling services inside the four walls of a residence hall; as Brongers-Marrero points out, positioning those services within the larger context of a building matters greatly, too. “Counseling was placed in a way where it was commingled with other student support services so that when students go there, they don't feel like, ‘Hey, John is going to that office today. He must be going through an issue,’” the architect explains. “We’re trying to find ways to design those spaces so they're more mainstream and counseling is not seen as an anomaly.”
The complex’s other features are just as thoughtful. In Thurgood Marshall Hall—the first of the community’s two 600-plus-bed towers, which opened in 2022 and 2024, respectively—students find light-filled gathering spaces on each floor. The building also boasts a gaming room, a gym, and study areas, which offer opportunities for planned or impromptu socializing. Large-scale graphics and motivational quotes paying tribute to the building’s namesake, meanwhile, serve double duty as uplifting conversation pieces and decor elements.

Northern Kentucky University
Inspiring students to connect with one another also informed some of the goals for Moody Nolan’s design process at Northern Kentucky University, where the group teamed up with national architecture and design firm Lord Aeck Sargent to give life to the institution’s first new residence hall in 17 years. One of the team’s early orders of business? Deciding on a floor plan for the five-story, 70,000-square-foot building, designed to house some 300 undergraduates. After executing a number of capacity studies to determine how many occupants they could accommodate on the various sites they explored on campus, the designers ultimately opted for an L-shaped configuration, taking steps to ensure each wing (and student) could be properly serviced by the university’s resident assistants (RAs). “When we lay out and do planning of places, we always like to know what the ratio of beds to RAs [is], Brongers-Marrero says. "[We want to understand] how connected a student will be when we do our counts. So we lay out our floor plans so that every 25 or 30 beds, there's an RA that's assigned to that group of students— somebody that can connect [with them].”
The team also gave considerable thought to the layout of the dorm rooms themselves, choosing to arrange them as semi-suites. Brongers-Marrero describes the comfortable setup, which includes a full bathroom shared by suitemates, as a “middle-of-the-road approach” that appeals to both under- and upperclassmen. “It gives you a level of privacy,” the architect explains. “It's not an apartment quite yet, but it kind of gives you the best of both worlds.”
Of course, when it’s togetherness residents seek, the building—which, thanks to a slew of carefully planned water- and energy-conserving features, also happens to be LEED certified—provides ample hangout spots. Finished in 2021, the residence hall features public living spaces on each floor, plus a large first-floor lounge outfitted for gaming and other activities. The welcoming space also includes a communal kitchen for students looking to prepare and share meals. “If you wanted to do a potluck or group cooking, you could do that,” Brongers-Marrero says.

Tennessee State University
Bringing students together was similarly top of mind for designers assigned to a mixed-use residence hall project at Tennessee State University, which first enlisted Moody Nolan’s services in 2017. Located in Nashville, the HCBU was undergoing a dramatic surge in enrollment at the time and found itself with a problematic lack of housing. “When we first started this new project, so many of [the university’s] students were being housed in nearby hotels, which was a common effect on other campuses,” says senior project designer Beryl De Palma Alder, Assoc. AIA. “That [prevents] students from connecting to the campus community and culture. They really don't have the same experience.”
To increase campus density and reunite students with their peers, the firm was tasked with designing a modern 700-bed facility that would serve as a “new social hub for this corner of the campus,” Alder says. Ultimately completed in 2021, the building—which also features several lounges per floor, plus retail dining venues and a convenience store—boasts a smorgasbord of strategically designed room types. “The variety ensured that all students could find an option that suited them socially,” the architect explains, noting that choices included everything from classic doubles and suites to single apartments for upperclassmen or students requiring service animals. “We feel that by diversifying the options of housing, we created a more inclusive environment.”
In collaboration with Mackey Mitchell, which served as the project’s design architect, the team worked to introduce variety to the new facility in other ways, too. Customizable spaces—like a partition-equipped room capable of hosting up to 150 people for events or classroom sessions—add versatility, while thoughtful touches including a centrally located meditation room and unique salon spaces “where students can not only feel, but look their best,” Alder says, offer wellness opportunities. The designers also considered outdoor space, creating a series of courtyards that provide additional venues for students to chat, eat together, study, or kick around a soccer ball. “We feel like the opportunity to casually meet and talk is of the utmost importance to combat isolation. Students all have different personalities; not everybody is openly extroverted, and they may not have the ability to go out of their way to make friends, especially in their first year,” the architect says, noting that many students rely on their smartphones for social interaction. “I think it's our responsibility to create these spaces so they're able to have those connections and converse more naturally.”
Andrea Timpano is a freelance writer and former ARCHITECT magazine editor. She lives in upstate New York.
