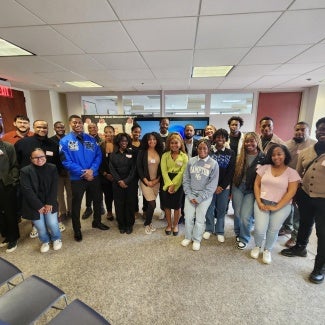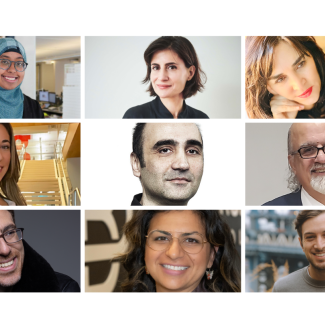Charleston's International African American Museum tells a story of tragedy and triumph
The museum opened at the city’s Gadsen’s Wharf this past July.

By Katherine Flynn
The International African American Museum in Charleston, South Carolina, wasn’t originally supposed to be located at Gadsden’s Wharf, one of the most significant sites of the American slave trade. The museum was originally slated for a nearby plot of land that didn’t directly edge the waterfront. However, when a development deal for the previously sold land fell through, the city was able to buy the Gadsden’s Wharf site back and set a plan in motion to preserve its significance.
Historians believe that because so many Africans were brought to the U.S. via the pier at Gadsden’s Wharf – an estimated 100,000 at the height of the transatlantic slave trade – 90 percent of African Americans today can trace at least one ancestor to Charleston.
For architects involved in the design of IAAM, which opened in July of 2023 after a long and drawn-out development and construction process that spanned over 20 years, incorporating and interpreting the site choice of Gadsden’s Wharf without downplaying the horrors that occurred there was one of the most important aspects of their job.
“I think it [Gadsden’s Wharf] kind of drove the whole design of the museum,” says Julie Cook, AIA, of Moody Nolan, which served as architect of record on the project. Henry Cobb, a founding partner of Pei Cobb Freed who passed away in 2020, was also instrumental in the museum’s design. Cook continues, “When Henry Cobb [became] involved, based on the history of the wharf and what the wharf was, the ground plane became this monumental piece of the story.”
Cobb and his firm were drawn into the project by former Charleston mayor Joseph P. Riley, who first announced the ambitious plans for the museum in a state-of-the-city address in the year 2000.
After the Gadsden’s Wharf site had been secured by the city of Charleston, and after an archaeological dig uncovered wooden remains of the original 18th century wharf line as well as the remains of a store house where enslaved people were held, Pei Cobb Freed started on schematic designs in 2015. Matteo Milani, AIA, who served as a lead designer on the project alongside Cobb, explains how the environment and the wharf’s significance shaped design choices.
“[The wharf edge] was an important element to incorporate into the design, as well as the remains of the barracks where enslaved people were kept. Those were well-integrated into the site design,” he says. “We purposefully decided to have the building floating above the site.”
The one-story museum sits 13 feet above the wharf, supported by 18 cylindrical columns. The space underneath shelters an outdoor memorial garden, designed by Walter J. Hood’s Hood Design Studio, that honors the wharf’s complex history through winding walkways and greenery provided by both African and native plants. Adjoining the garden is a reflecting pool, which, as Cook explains, serves as a stark reminder of the inhumane and often deadly transatlantic crossings endured by enslaved Africans. The ghostly silhouetted human figures interspersed throughout the pool’s bottom represent the lost souls of the Middle Passage.

Visitors enter the museum through a stairwell beneath the structure, passing through the contemplative space on their way.
Of the museum’s entrance, Milani says, “The [intent] was really for this design to be silent and to provide some protection and privacy to the site because we wanted to have that moment on the ground floor level where visitors could feel the gravitas. The design is keeping away the noise of the surroundings and creating a space of meditation.”
Once visitors ascend the skylight-illuminated stairs and enter the museum, they are greeted by an entrance hall that designers wanted to differentiate from a typical lobby experience. Two large windows face north and south, overlooking the former site of the store house as well as the garden and reflecting pool. To the front and rear of the building, louvered windows clad in African Sapele wood direct visitors’ eyes to the harbor on the eastern end and the city of Charleston to the west.
Nine interior galleries, designed by Ralph Applebaum Associates, feature space for rotating exhibits, as well as permanent exhibition fixtures telling the story of Black Charleston, the Transatlantic slave trade, South Carolina’s Gullah Geechee culture, and more. A Center for Family History, one of the first of its kind, aims to serve as a resource for the study and advancement of African American genealogy.
Nine interior galleries, designed by Ralph Applebaum Associates, feature space for rotating exhibits, as well as permanent exhibition fixtures telling the story of Black Charleston, the Transatlantic slave trade, South Carolina’s Gullah Geechee culture, and more. A Center for Family History, one of the first of its kind, aims to serve as a resource for the study and advancement of African American genealogy.
In addition to the wooden cladding on the windows, materials used throughout the museum were chosen for their significance to the history of Black Charleston. The columns supporting the museum from the bottom are clad in oyster-shell tabby, a type of traditional concrete used in coastal South Carolina.
Milani calls the juxtaposition of the horizontally oriented-museum and the residential condo towers it is surrounded by “a dialogue by difference.”
“You’re not fighting the big volumes that were surrounding the museum, but instead keeping [the museum] as low as possible and as compressed as possible,” he says. “By exaggerating its horizontality, it becomes complementary to those other vertical buildings that are surrounding the museum.”
Milani calls the museum a “minimalistic architectural intervention – [the design] is going down to its essential forms and functions, in a way.”
It was important to the project’s designers that they include African American residents of the city of Charleston throughout the process to make sure that the museum reflected their stories and experiences as accurately as possible. Milani recalls a workshop led by Hood, of Hood Design Studio, that involved receiving feedback from the community on the design. Designers also visited sites throughout Charleston that were significant to the African American community.
“We had so many great conversations with different people, whose contributions, in a way, are embedded within this long design process,” Milani says.
Both Milani and Cook stress the collaborative nature of the project, which wouldn’t have been possible without interlocking efforts from the city government of Charleston, IAAM museum staff, the multiple entities involved in the design process, and the larger African American community in the city.
“It has really been a collective project, and without having this collaborative spirit within all the players, it [would have been] impossible,” Milani says.
“With Moody Nolan being the largest African American-owned firm in the country, it was an honor to be a part of this project and be able to tell this story,” adds Cook.



