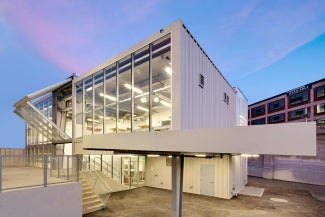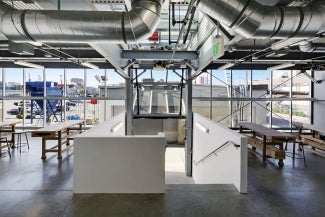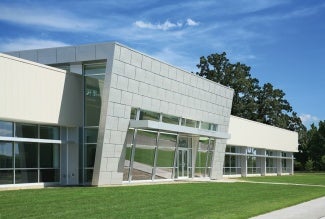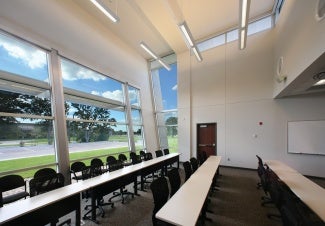
Beyond the metal box
New pre-engineered metal building material options are expanding design opportunities for architects and their clients. AIA Partner BlueScope Buildings North America explores three case studies showing how these innovations are transforming the industry.
If you’ve never considered a pre-engineered metal building for your client’s project, it may be because, historically, the term “pre-engineered metal building” often conjured images of simple, utilitarian structures. While architects appreciated the efficiency and cost savings these solutions provided, they were less inclined to use them for projects with aesthetic requirements that pushed beyond the “metal box.” However, recent innovations in material and design have transformed these structures, allowing architects to push the boundaries of what’s possible, far beyond the traditional “metal box.”
Thanks to years of design research and innovations, pre-engineered metal buildings (PEMBs) have become a versatile tool in every architect’s design kit. From complex shapes to high-end finishes, PEMBs now offer the flexibility to achieve your design vision while also reducing engineering and construction time and cost. Key innovations that take PEMBs “beyond the metal box” include:
• Enhanced structural systems that enable exterior finishes like brick/stone veneer, EIFS stucco, rain screen systems, and architectural horizontal metal wall panels.
• Interior finishes, like drywall, supported by enhanced structural systems.
• A versatile color palette for metal panels with varying degrees of solar reflection.
These advancements empower architects to harness the durability, cost-effectiveness, and environmental efficiency of PEMBs without compromising on aesthetics, finishes, or unique architectural features.
The PEMB industry's strength has always been the ability to provide large, column-free spaces, offering significant interior architectural freedom. Today, the advancements in the metal building industry allow for even greater exterior architectural freedom, with facades that enable metal structures to look nothing like a traditional metal building.
Below are three examples that showcase just some of what’s possible with pre-engineered metal buildings.
SCI-Arc Magic Box
Architects looking for a vote of confidence in PEMBs need look no further than Southern California Institute of Architecture (SCI-Arc)’s Magic Box, the school’s dedicated digital fabrication space. In addition to housing 3D scanners, printers, and other tools to allow students to build models, the Magic Box exposes architecture students to the capabilities of PEMBs. It was intentionally designed to inspire future architects — no small feat, and one the school took very seriously. “We are architects, and so any building we do should embody the aspirations of what architecture can be,” said John Enright, FAIA, SCI-Arc vice director and chief academic officer.
Designed by AGA Architects, the two-story, 4,000-square-foot Magic Box incorporates exterior floor-to-ceiling storefront glass walls, interior glass walls, operable bi-fold skylights, an interior scissor door between the new and existing buildings, sectional doors, a recessed entrance, polished concrete floors, and translucent wall panels. “There was interest on both sides to look at a metal building system for a variety of reasons,” said AGA Architects Partner John Bencher. “We tried to look at it as a flexible system that would allow us to do a variety of things.”
Rockwell Collins Building 130
Designed by OPN Architects, these two LEED-certified buildings exemplify a commitment to sustainability. The design integrates natural materials and nature themes, with a striking 1,400-foot clerestory window to capitalize on the abundant natural light. By combining a PEMB structural system and roof system with fluted and flat panel wall systems, alongside a feature wall clad in shingled, zinc-coated copper panels, the project achieves both aesthetic appeal and functional efficiency. One of the latest PEMB innovations allows the use of stud walls for non-metal finishes, giving architects unprecedented design flexibility.
AeroColorado Headquarters
The headquarters for AeroColorado is a great example of how different facade materials, including stone and brick, can be seamlessly incorporated into a PEMB. The 39,000+-square-foot facility houses both an air hangar and corporate offices. Because of the design varieties available through PEMB, the hangar and the office can have completely different looks that visually define each space. This project combines a more traditional metal box with what is beyond to create a custom structure that delivers both form and function.
As architects navigate evolving design demands, environmental considerations, and economic challenges, metal building systems offer innovative solutions that transform potential obstacles into opportunities.
To delve deeper into the potential of PEMBs in modern architecture, explore the AIA-approved continuing education course “Forging the Future: Exploring Metal Building Systems in Architectural Design.”
AIA does not sponsor or endorse any enterprise, whether public or private, operated for profit. Further, no AIA officer, director, committee member, or employee, or any of its component organizations in his or her official capacity, is permitted to approve, sponsor, endorse, or do anything that may be deemed or construed to be an approval, sponsorship, or endorsement of any material of construction or any method or manner of handling, using, distributing, or dealing in any material or product.
















