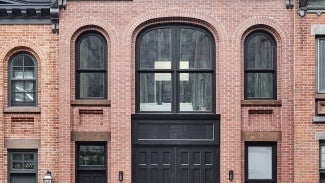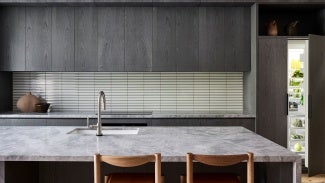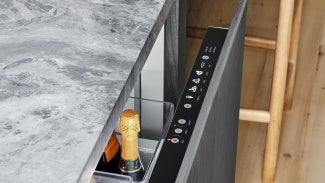
Brooklyn mass timber: Redefining urban living with sustainable innovation
From its historic red brick façade to its mass timber framing components to its stunning modern kitchen, this carriage house project exemplifies the possibilities of adaptive reuse. AIA partner Fisher & Paykel offers a tour.
Amid the sprawling brownstones of Brooklyn's Clinton Hill neighborhood stands a remarkable example of adaptive re-use: A 19th-century carriage house transformed into a modern family home using mass timber construction. Aaron Schiller, founder at Schiller Projects and both owner and designer of this home, led the charge in leveraging a sustainable approach, marking a significant milestone in urban housing design while still retaining the essence of liveability.
Carriage houses, indispensable relics of a pre-automobile era, boast sturdy brick exteriors and expansive post-industrial interiors. Schiller recognized the potential of these structures for innovation. "Unlike Brooklyn's traditional brownstones, which limit structural creativity within their wooden frames, carriage houses offer freestanding structural brick walls," explained Schiller. "This provided us with the perfect canvas to explore mass timber, enabling us to add additional levels and create voluminous, light-filled spaces."

Mass timber, comprising compressed, engineered wood panels, columns, and beams, offers structural integrity with minimal carbon footprint. Schiller Projects maximized sustainability by locally prefabricating elements such as frames, floors, and staircases using Douglas fir. Notably, these components are designed for future disassembly with zero waste—a testament to the project's commitment to environmental stewardship.
Beyond its sustainability credentials, the Brooklyn mass timber project serves as a blueprint for addressing contemporary housing and environmental challenges. "It reimagines how existing masonry shells can be adapted, inspiring scalable solutions for infill housing," Schiller said.
Striking interior marries biophilia and modern design
Preserving the historic red brick façade in compliance with landmark regulations, the renovation remains discreet from the street. However, upon entering, visitors are greeted by a striking interior. A sculptural staircase winds gracefully through the home, accompanied by a Japanese maple—a nod to biophilic design principles championed by Schiller Projects.

The kitchen, strategically designed to accommodate the needs of a growing family, exemplifies thoughtful integration of functionality and aesthetics. Collaborating with Fisher & Paykel, Schiller Projects curated a bespoke kitchen experience, seamlessly concealing appliances within the joinery for a streamlined look. The inclusion of Fisher & Paykel's CoolDrawer proved particularly popular, providing a dedicated space for children's snacks while doubling as a convenient wine cooler during gatherings. With a Variable Temperature Zone, the homeowners can change between five different food modes — refrigerator, freezer, pantry, chill, and wine. Located on the “family side” of the kitchen’s island bench, as opposed to the “chef side” adjacent to the back bench, the CoolDrawer has emerged as one of the family's most-loved appliances.

Colin Cleland, partner & studio director at Schiller Projects, emphasizes the importance of Fisher & Paykel's design flexibility in realizing their vision. "Their curated approach allowed for seamless integration, ensuring our design remained true to its essence," Cleland noted. “We didn’t see holes in Fisher & Paykel’s offering, and there was nothing we really sacrificed. They are able to deliver a curated approach that allowed for integration and malleability that made the design ours.”

Beyond its current role as a family residence, the Brooklyn Mass Timber renovation exemplifies the adaptability and longevity afforded by innovative construction methods. As Schiller Projects continues to push boundaries, this project serves as a compelling case for sustainable, forward-thinking design in urban environments.
Through the lens of Schiller Projects' transformative renovation, the potential of mass timber construction to redefine urban living becomes abundantly clear. As the industry must navigate the challenges of the present, Brooklyn Mass Timber offers inspiration for a more sustainable, resilient future in architecture.
To learn more about Fisher & Paykel, visit www.fisherpaykel.com. We also welcome you to our Experience Centers to see our premium appliance collection in person.
New York City:
New York City:
Architects & Designers Building
150 East 58th Street, 3rd Floor
New York, NY 10155
888.979.4535
California:
695 Town Center Drive, Suite 180
Costa Mesa, CA 92626
855.372.1934
Disclaimer: AIA does not sponsor or endorse any enterprise, whether public or private, operated for profit. Further, no AIA officer, director, committee member, or employee, or any of its component organizations in his or her official capacity, is permitted to approve, sponsor, endorse, or do anything that may be deemed or construed to be an approval, sponsorship, or endorsement of any material of construction or any method or manner of handling, using, distributing, or dealing in any material or product. The information provided in this article is for general informational and educational purposes only and is not intended to be a substitute for professional financial advice.
