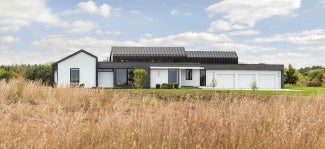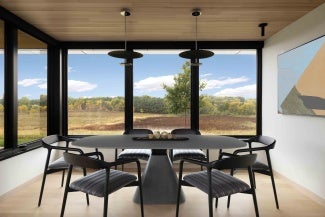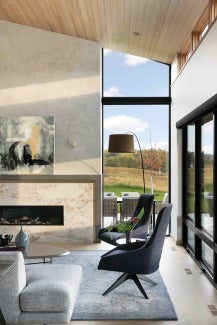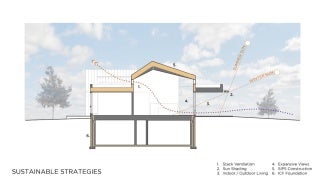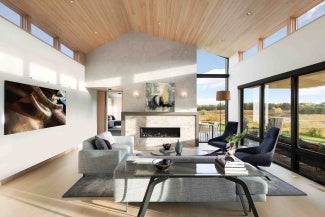
Designing a contemporary prairie home rooted in place
When you think of a house on the prairie, you might picture a farmhouse, but that's not what this homeowner had in mind. AIA partner Andersen explores how Christopher Strom Architects created a contemporary design balancing Scandinavian minimalism with something a bit more rugged.
Christopher Strom, AIA, describes the home as a “landscape sculpture” serving as a counterpoint to the rolling prairie all around it. Its name, “Valdres” translates in Norwegian to “valley of pastures in the forest,” nodding to the way its singular design connects with its surroundings.
Landing on a natural form
“We pushed and pulled on the roof forms and where the glass openings were,” Strom said. In this way, he landed on a design that balances the “elegant proportions of Scandinavian minimalism with something a bit more rugged.”
A black standing-seam metal roof wraps down some of the walls, creating a striking shell that highlights the white poly-ash siding on opposing walls. Softening the color contrast is a charcoal-hued thermally treated wood siding. With its strong horizontal lines, it both counters the verticality of the other materials and accentuates the low-slung massing of the home. Borrowing from Mid-Century style, the shape is punctuated by large openings, including some almost panoramic corner and clerestory windows from Andersen’s E-Series product line.
Most of the openings are concentrated toward the back of the home, which is nearly 4,000 square feet with the main floor and finished lower level. A combination of voids and punched openings work together to bathe the mostly open-concept main floor in natural light. Because the space is so deep, Strom used the clerestory windows to ensure light would penetrate the interior no matter the angle of the sun. The floor-to-ceiling windows lining the back wall of the home preserve privacy while orienting views toward a wetland. “The wetland changes quite a bit over the course of the year, so we used views of it to anchor the house,” he said.
Designing for functionality
Beaming in sunlight that “animates” the space dynamically is certainly a wonderful benefit of the clerestory windows, but it’s not the only one. These windows are part of a stack ventilation system that’s just one of many sustainable features designed into the house. The stack ventilation system takes advantage of convection, allowing cool air in through the low-placed awning windows on the wetland-facing side of the house while the high-placed clerestory windows on the street side vent out the hot air. One of the best aspects of this design is that it works at the touch of a button since the ceiling-height clerestory windows are automated.
Another sustainable feature included in the home is a sun canopy that extends over the floor-to-ceiling windows, blocking solar heat gain in the summer when the sun is high and letting low sunlight through when it’s needed in winter.
Other notable efficiency features include the tight building envelope that helps the home perform well in all seasons. Structural insulated panels (SIPs) in the roof and walls work together with insulated concrete forms (ICFs) in the basement to create continuous insulation.
Although this home is certainly open to its surroundings, there’s also a theme of protection throughout. While the large windows make the most of the views, the materials wrap the building in such a way that they provide a buffer to the elements. The home is sited so the owner can enjoy the natural beauty of his surroundings without sacrificing his own privacy or interfering with that of his neighbors.
Learn more about Andersen Windows & Doors, visit www.andersenwindows.com.
AIA does not sponsor or endorse any enterprise, whether public or private, operated for profit. Further, no AIA officer, director, committee member, or employee, or any of its component organizations in his or her official capacity, is permitted to approve, sponsor, endorse, or do anything that may be deemed or construed to be an approval, sponsorship, or endorsement of any material of construction or any method or manner of handling, using, distributing, or dealing in any material or product.

