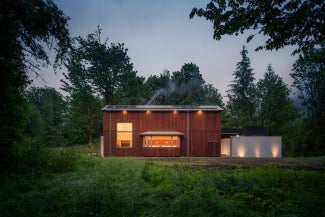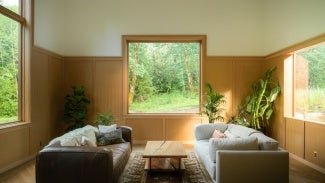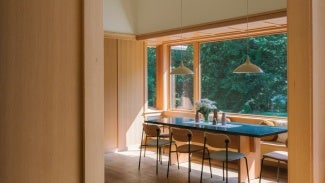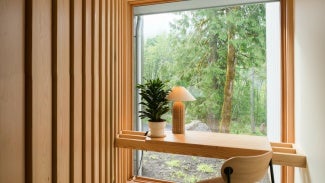
Uniting home and landscape in the woods of the Northwest
When a young architect decided to strike out on his own, the first project he took on served dual purposes — to test out new ideas and to create a rural retreat for sharing with friends and family. AIA partner Andersen provides the story of Neal Andrew Barber’s Silver Residence.
Growing up in the Seattle area, architect Neal Andrew Barber spent plenty of weekends exploring and recreating in the western Cascade Mountains on the border of Washington state and Canada, so it was only natural for him and his wife to gravitate toward this area when they decided to build a weekend home. When they stumbled upon a parcel with a meadow full of mature big leaf maple trees, they knew they’d found their place. It stood out from its heavily forested surroundings, giving Barber an opportunity to test out stylistic ideas that had been floating around in his head since graduate school and to design a home that responds well to local conditions and meets modern needs for sustainability.
Step inside the Silver Residence, Studio Nocturne’s inaugural project.
Connecting with nature
Barber chose to site the home in a way that maximizes southern and southwestern light and vantages of the meadow and adjacent pond. Large Andersen E-Series windows take advantage of these unobstructed views, framing them like paintings. But it wasn’t just the views out that Barber considered. He also put great care into framing views of the home.

“When people think of Pacific Northwest architecture, it’s more about blending in,” he said. “For this project, we wanted it to stand out in the landscape, like a folly in an English Picturesque painting.” To achieve this, he carefully considered how the home would interact with the surrounding natural features — trees, pond, and meadow, as well as the walking paths.
At the same time, he wanted to make sure the building looked like it had been there for a long time. Taking inspiration from the local vernacular, he modeled the home’s primary volume after a barn. Clad in vertical strips of cedar siding, it will develop a silvery patina as it ages — thus the home was christened the “Silver Residence.”
Lighting the interior
Borrowing the Pacific Northwest barn typology didn’t just lend stylistic benefits, it also helped inspire Barber’s creative daylighting solution. The structure’s height accommodates two tiers of windows. The windows closer to the ground primarily serve to frame the landscape while the windows higher up on the walls provide light. The walls, which are 14 to 18 feet tall in communal rooms, like the kitchen and living room, have ceiling-height windows that are especially effective at bringing in light during the gray winters. And the white paint helps the light travel evenly throughout these rooms, creating a lightbox effect that cuts down on the amount of electric lighting needed during the day. In fact, the windows play an even larger role in the sustainability of the home.

Integrating sustainability
A combination of strategies allows the home to support the family’s energy needs. There’s a small solar array on the roof that powers the all-electric utilities. The home is heated through sub-floor radiant heat and an air-to-water heat pump. Exterior insulation and dual-pane Andersen windows with low-E coatings help insulate the home and reduce energy loss. Barber also used the windows to solve for summer cooling needs.
“We don’t have crazy-hot summers, but they can get hotter than people might realize,” he said. For this reason, he opted to use operable windows in highly placed spots. 400 Series casement windows allow hot air to circulate out while cool air filters in through the low-placed E-Series casement windows, creating a passive cooling system that helps keep the home comfortable.
Barber’s builder, Bellingham Bay Builders, was awarded a 2023 Zero Energy Ready Home – Housing Innovation Award from the U.S. Department of Energy for the Silver Residence. The home has a modeled HERS score of -1 and is ENERGY STAR certified for Washington state.

Although a relatively modest 2,340 square feet, the home works hard — connecting the family to a special place in a way that’s beautiful and treads lightly on the earth. It’s no surprise this home was recognized as a 2023 winner through the Andersen Bright Ideas Contest.
Have a project with an exceptional daylighting scheme and strong indoor/outdoor connections? Submit it to the 2024 Andersen Bright Ideas Contest at http://www.dwell.com/andersen2024.
AIA does not sponsor or endorse any enterprise, whether public or private, operated for profit. Further, no AIA officer, director, committee member, or employee, or any of its component organizations in his or her official capacity, is permitted to approve, sponsor, endorse, or do anything that may be deemed or construed to be an approval, sponsorship, or endorsement of any material of construction or any method or manner of handling, using, distributing, or dealing in any material or product.
