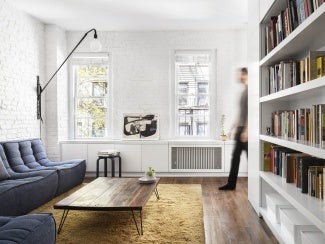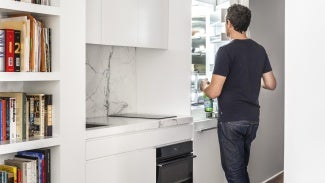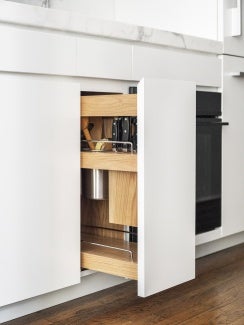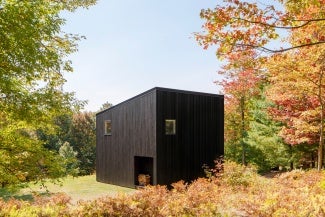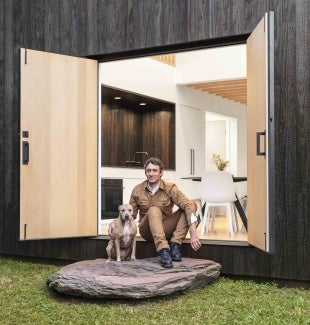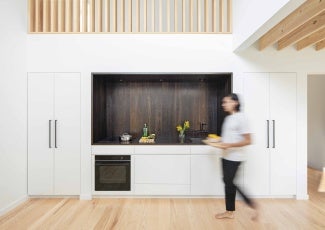
Urban Oasis, Rural Retreat: The Soho Apartment & Bovina Cabin
From a tiny NYC studio to a Hudson Valley escape, architect Landon Browne demonstrates an interplay of space, function, and aesthetics in modest homes. AIA partner Fisher & Paykel explores the projects.
The allure of a well-lived life often hinges on finding balance. For architect Landon Brown of Onland Architecture, this equilibrium is manifested in two distinct yet complementary spaces: a compact Soho studio and a serene Hudson Valley cabin. Both projects, masterfully executed with a keen eye for detail and a commitment to modern luxury, showcase the transformative power of design and the seamless integration of technology into everyday living.
Brown’s Soho studio is a testament to the idea that less can indeed be more. Within a mere 500 square feet, he crafted a sanctuary of calm amidst New York City’s frenetic energy. The challenge of incorporating a kitchen into such a small space was met with ingenuity. The result is a “mega-wall” that cleverly divides the apartment while housing essential functions. At its heart lies a micro-galley kitchen, a marvel of efficient design that belies its diminutive size.
Fisher & Paykel’s integrated appliances play a pivotal role in this culinary enclave. Sleek and understated, they harmonize with the space’s minimalist aesthetic while delivering top-tier performance. A two-zone induction cooktop, a 24-inch oven, and an integrated 24-inch refrigerator-freezer were carefully selected for their compact dimensions and advanced features. These appliances not only meet the functional needs of the space but also elevate it to a level of luxury typically associated with much larger residences.
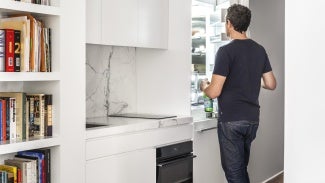
In contrast to the urban intensity of the Soho studio, Brown’s Bovina Cabin offers a refuge of tranquility in the heart of New York’s Hudson Valley. This project, born from a collaboration with local university students, is a testament to the architect’s ability to create spaces that resonate with their surroundings. The cabin's neutral palette and contemporary design seamlessly blend with the natural beauty of the landscape.
Once again, Fisher & Paykel appliances contribute to the overall ambiance of the home. A full suite of kitchen and laundry appliances is thoughtfully integrated into the design, reflecting the homeowners’ commitment to both sustainability and modern convenience. These appliances, selected for their energy efficiency and cutting-edge features, enhance the cabin’s appeal as a luxurious retreat.
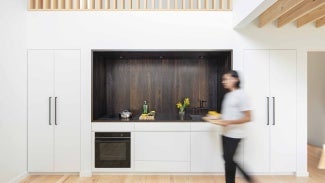
The juxtaposition of these two projects highlights the versatility of Fisher & Paykel appliances. Whether in the heart of a bustling metropolis or nestled within the serene embrace of nature, these products seamlessly blend form and function, elevating everyday living to new heights. Brown’s masterful approach to design, combined with the innovative technology of Fisher & Paykel, demonstrates that luxury is not solely defined by size or opulence but by the harmonious interplay of space, function, and aesthetics.
These projects serve as relevant and grounding inspiration, proving that even in the most challenging of spaces, it is possible to create environments that consider form, function, and intimacy. By carefully considering the client’s needs and the architectural context, Brown has transformed modest spaces into extraordinary homes.
To read more about the Bovina Cabin and see other projects from Fisher & Paykel, click here.
AIA does not sponsor or endorse any enterprise, whether public or private, operated for profit. Further, no AIA officer, director, committee member, or employee, or any of its component organizations in his or her official capacity, is permitted to approve, sponsor, endorse, or do anything that may be deemed or construed to be an approval, sponsorship, or endorsement of any material of construction or any method or manner of handling, using, distributing, or dealing in any material or product.

