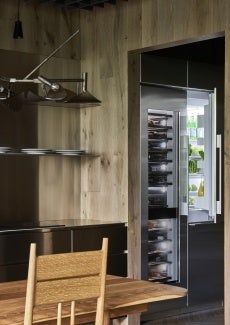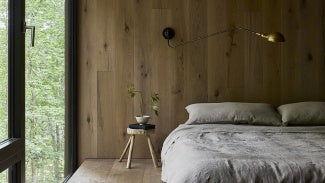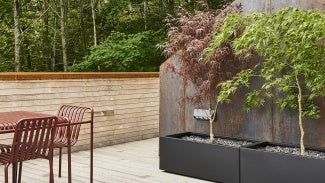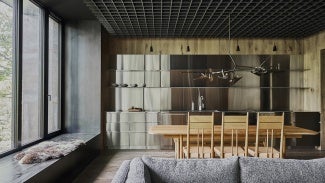
White Rock: Striking simplicity & intentional minimalism
From a distance, the cubic White Rock cabin is just a small disruption amid the ever-changing colors of the surrounding forest. However, up close its presence becomes monumental. AIA partner Fisher & Paykel explores this unique Canadian home — and the “hyper minimalist” kitchen within.
White Rock is a Corten steel-clad cubic structure perched on a hillside in the Gaspereau Valley, an agricultural community in Nova Scotia, Canada. Designed by architect Omar Gandhi as a retreat for himself and his circle of family, friends, and colleagues, it is a deeply personal project.
Ghandi’s eponymous architecture studio has offices in Nova Scotia and Toronto, and works on a range of strikingly contemporary commercial and residential projects. For years, he and a good friend had dreamed of designing a cabin in the wilderness for their families to share. At the same time, this particular concept had been bouncing around the studio for a few years before finding a fit with this remote site, he recalled.
“For whatever reason, some projects don’t go ahead, and so over the past decade and a half, we’ve collected them,” Ghandi said. “This one is kind of like a creature on stilts, and lent itself to lots of different topographies, so I kept it in my back pocket.”
From a distance, the structure is just a small disruption amid the ever-changing colors of the surrounding forest. However, up close its presence becomes monumental. The building form, which rises above the modest entry and appears to protrude from the rocky outcrop, is simple and geometrical.
“At its core, it’s an almost cubic volume with several minimal protrusions,” the architect said. The façade is a patchwork of glass and weathered steel – both flat and corrugated Corten panels. On the first floor, large picture windows face east and west, and on the second floor, a larger window punctuates the southern elevation, spanning its width and wrapping around to the east.
The entry vestibule is low, compressed, and dimly lit, and a staircase leads visitors upward through the dwelling to the bedrooms on the second level. These spaces are intentionally minimal. Lined entirely in smoked oak with raw steel shelving and wall-mounted industrial light fixtures, the interior has the feel of a woodsy cabin seen through a sophisticated design lens.
In the main living space on the third floor, various custom features — such as a Gothic-inspired chandelier by Concord Lighting and Shaker-style dining chairs by a New Brunswick furniture maker with leatherwork by a Nova Scotian artisan — bring a level of patina and character to the otherwise rudimentary form.
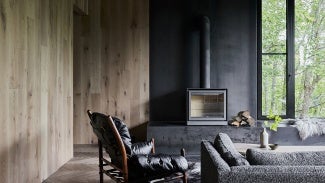
These warm, tactile pieces are the ideal counterpoint to the austere stainless steel kitchen, within which a suite of Fisher & Paykel appliances is discreetly integrated and concealed.
The intentions behind this sleek kitchen were clearly defined from the outset, explained Ghandi. “It was important that the appliances receded into the background. Fisher & Paykel understood the desired outcome and offered plenty of options to help us achieve that effect. The appliances are designed to be very much adapted to the architecture, so there was a lot of latitude.”
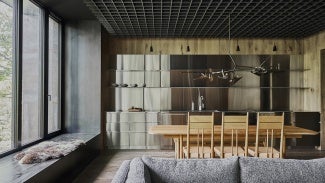
The Integrated Double DishDrawer dishwasher, for example, vanishes into the composition, but its design flexibility and product range allowed Ghandi to conceive a layout specific to the brief and his own preferences.
As a result, the “hyper minimalist” kitchen is a study in scale. Its back bench can be seen from the open-plan living and dining area, and thus contains only low elements that are either integrated or finely detailed in terms of craft, while the taller elements (the refrigerator, freezer, and wine cabinet), are housed in the pantry adjacent to the primary work zone.
“This differentiation allows for a certain level of flow and ease of use and, most importantly to me, it’s all really fun to use,” Ghandi said.
For the architect, the opportunity to create a home on his own brief, without the limitations inherent in client work, has been invaluable. “It’s not similar to anything we’ve done, but it’s certainly where my interests lie — not only in how much this project takes on but in it being a control or mastery of those elements as opposed to defaulting to a minimalistic approach.”
Learn more about this project and the appliances used here.
AIA does not sponsor or endorse any enterprise, whether public or private, operated for profit. Further, no AIA officer, director, committee member, or employee, or any of its component organizations in his or her official capacity, is permitted to approve, sponsor, endorse, or do anything that may be deemed or construed to be an approval, sponsorship, or endorsement of any material of construction or any method or manner of handling, using, distributing, or dealing in any material or product.

