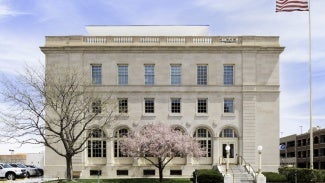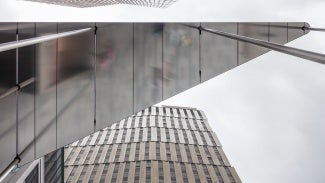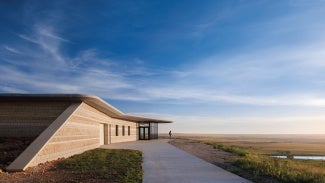Design for Change—Framework for Design Excellence
Good design is adaptable, resilient, and flexible to change over time—reducing the building’s risk and vulnerability and enhancing its usability, functionality, and value.

Design for Change Toolkit
Framing Questions
- How does the project address future risks and vulnerabilities from social, economic, and environmental change?
- How is the project designed for adaptation to anticipate future uses or changing markets?
- How does the project address passive survivability and/or livability?
If you can do only one (or a few) thing(s):
- Zero Carbon: Design buildings that are ready for and adaptable to future uses, energy sources, and technologies.
- Resilient: Design for adaptation and flexibility of the building and site by reviewing against climate risks, determining the service life of the building, and projecting opportunities for incremental building performance over time.
- Resilient: Design buildings to act as a community resource during disaster events, offering shelter, charging points, communication hubs, warming/cooling centers, and points of distribution.
- Equitable: Assess how your project can respond to current and future disaster events (natural or man-made) with designs that protect the most vulnerable members of the community and enable rapid recovery.
- Healthy: Address the potential public health risks associated with climate change (and recent intersectionality with COVID) and design to improve community health.
Focus topics
Best practices and resources
Resilient design seeks to maintain the longevity of a building for current and future use and to withstand future climate risks. Resilience demands inherent durability and flexibility. Buildings shelter people every day, but needs may change in emergencies.
Actions:
- Define what level of support is appropriate for your project type by holding a resilience charrette with your client and stakeholders to discuss the performance goals for the project during a disaster event—continuity of operations, ability to serve as a community resource, quick recovery, or temporary relocation.
- Design the building to meet the projected hazards at the end of service life or prepare an adaptation plan to incrementally improve building performance over time. Consider planning for a phased recovery by incorporating strategies for both immediate assistance during a disruption (e.g., use as a community shelter) and for an eventual return to normal (e.g., using durable materials that require little maintenance).
- All projects can aid in the resilience of the occupants and the community in some capacity. Identify how your project strengthens community infrastructure and overall community resilience. (See the Design for Community section.) For example, for critical services, this could mean either maintaining continuous operations and/or returning to typical operations quickly. For commercial buildings, this could mean utilizing the structure for public gathering, cooling/heating centers, information sharing, resource sharing, or immediate use of the building may simply depend on passive survivability. For residential buildings (single or multifamily), design for shelter in place, and have food and water storage and communication services on-site.
Resources
- AIA Resilience Design Toolkit
- AIA Resilient Project Process Guide
- Disaster Assistance Handbook
- Building Resilience, Whole Building Design Guide
- ROI: Codes, standards, & reporting on resilient design
- Guidelines on Flood Adaptation for Rehabilitating Historic Buildings
- Planning for Urban Heat Resilience
- Landscape Architecture Solutions to Extreme Heat
- FEMA Building Designer's Guide to Calculate Flood Loads Using ASCE 7-22 Supplement 2
- FEMA Building Science Resource Library
- U.S. Climate Resilience Toolkit
- HUD Sustainable Communities Climate Resilience Resources
- Eskew+Dumez+Ripple, A Framework for Resilient Design
- AIAU Resilience and Adaptation Online Certificate Program
Understanding the risks that a building may face over the entire service life is critical for preparing for climate challenges.
Actions:
- Assess the current and projected risks and vulnerabilities of your project location and community to help enhance your design. What are the risks, and cascading vulnerabilities from these risks, that the building is likely to face over its lifetime?
- Determine immediate and incremental strategies to prepare for risk. Examples include environmental events (earthquakes, wildfires, flooding, pandemic, drought, extreme heat, etc.), social events (civil unrest, utility disruption, aged infrastructure, city-wide blackouts, etc.), and economic events (cyber-attacks, business closures, war, etc.). Determine the service life of the building and base design and conduct an analysis on observed and foreseeable climate models. Design for projected temperatures and more frequent and intense weather events.
- Designate safe zones within the building that are appropriate to the risk the occupants face. For example, extreme wind events (tornado, hurricane), active shooter, severe flooding, or cooling centers that can remain operational even if other parts of the building are compromised. Design for rising sea levels when building along the coast.
- Determine the first-floor height based on potential storm surge levels rather than base flood elevation. Design for high winds (impact-resistant glazing and façade) and extreme heat (shading for the building, community cooling center).
- Ask your client if a climate risk assessment was completed as part of their financing/insurance requirements for the project. Many large portfolio holders will have access to some form of risk assessment similar to what the World Bank provides.
Resources
- FLASH, Federal Alliance for Safe Homes
- NOAA 2022 Sea Level Rise Technical Report
- NOAA Exceedance Probability Levels and Tidal Datums
- NOAA Coastal Flood Exposure Mapper
- NASA Sea Level Change Flooding Days Projection Tool
- Hazard Mitigation Resources
- National Climate Assessment
- FEMA Flood Map Service Center
- FEMA National Risk Index
- Climate and Disaster Risk Screening Tools
- Climate and Economic Justice Screen Tool
- FEMA Geospatial Data
- LEED v5 Prerequisite Climate Resilience Assessment
Passive survivability refers to a building’s ability, or components of the structure, to maintain essential functions and withstand damage after a disaster event whether natural or man-made. Preparing a building and its occupants for such an event requires a discussion with the client and design team early during the resilience charrette to determine performance goals/scenarios, identify critical infrastructure and services that require redundancy and back-up power, and required duration of livability post event.
Actions:
- Determine duration for passive operations. Based on the project location, work with clients to determine short- and long-term needs. Short-term is often three or more days and long-term is often four weeks.
- Assess local hazards and determine what additional design strategies and building systems are necessary to support livability for occupants. For example, if wildfires are an issue, determine how backup ventilation will be provided.
- Determine sources of alternate power. Power outages are common during a disaster. Identify which critical systems require emergency and/or backup power, then deploy passive design strategies to ensure comfort without electricity. Consider the cleanest, most reliable alternate energy sources when possible. When renewable energy is an option, provide on-site energy storage systems to support the maximum islanding period. Provide outdoor power outlets to allow the community and first responders to charge phones and other devices during power outages.
- Design buildings to function passively first. Consider building orientation; passive solar, thermal mass, and solar shading opportunities; and building envelope performance based on project location. Incorporate natural daylight, allowing for building operations during the day, and provide operable windows for natural ventilation and failsafe louvers to encourage air movement. Consider designing for cross-ventilation for full building exhaust and prevention of contaminated air. Ensure access to potable water without a municipal power grid. Assess the availability of rainwater collection and filtration, potable water storage, and redundant supplies of clean drinking water.
- Discuss food security strategies. Provide a protected area for at least one week of food supply on-site for building occupants during emergencies. Identify alternate communication sources that can remain uninterrupted during the recovery period. Provide a backup system if the facility intends to operate as a safe harbor.
- Passive survivability is an equity issue. Evaluate how the facility will support youth, the elderly, and people with special medical needs.
Resources
- DOE Microgrid Planning Strategy
- Do Energy Efficiency and Onsite Energy Contribute to Resilience?
- Passive Survivability and Back-up Power During Disruptions
- Building Green Passive Survivability Checklist
- Design for Extreme Heat
- Climate Change Adaptation Resource Center (ARC-X)
- NIBS Whole Building Design Guide - Secure / Safe
Projects should be flexible and adaptable to current and future uses. Buildings are subject to environmental, social, and economic pressures and should be designed to adapt over time to provide continued service.
Actions:
- Design to prolong the life of the building. Each project type has its own unique challenges, and buildings are ever-changing. Design for flexible and adaptable buildings and spaces. This is the idea behind “long life, loose fit”—the flexibility to easily reprogram a space designed for one function with a different one—which provides economy. The future program of a building might not even exist today. High ceilings and clear spaces without interior bearing walls will provide maximum flexibility for new programs. Place structural elements for maximum flexibility. Consider how structural columns, lateral systems, and floor-to-floor heights can accommodate different arrangements of the same use and be adapted for different uses in the future. For example, prioritize floor-to-floor height as this impacts many things, including adaptability. Try to use 12-foot floor-to-floor heights rather than 9-foot floor-to-floor slabs so it can be easily converted into different occupiable spaces. Other strategies for allowing changes over time as use and programs evolve include designing movable equipment/walls/stations and designing flexible room sizes.
- Design for disassembly. For example, use bolted (rather than welded) connections, make interior demising walls non-bearing, and detail gypsum wallboard partitions to be reconfigurable or reusable.
- Design systems for decommissioning. Specify building materials that are not harmful to the environment and consider the impacts of these materials being exposed to extreme heat or prolonged flooding.
- Design for changes in technology. Rapidly changing systems such as audio/visual might be outdated soon after a building is completed. Confirm that these systems can be easily accessed so they can be replaced as technology changes. Each project type has different needs for HVAC distribution, outdoor air, and exhaust: floor space, ceiling space, storage rooms, etc. Adaptable HVAC systems might have an exposed distribution network and a flexible system for altering supply and return locations. Consider accessibility, under floor, reconfigurable, right sized, exposed, and replacement/renovation cycles.
- Design buildings that can respond to the needs of the electricity grid, managing energy use during peak demand (daily peak demand or demand during an extreme heating or cooling event) to increase grid resilience. On-site photovoltaics (PV) paired with a battery energy storage system can be used to power a building in times of need and also be utilized to reduce strain on the grid during peak demand. See “Net Zero Carbon Buildings” under Design for Energy for more information about building-grid integration.
Resources
Design excellence case studies
Explore AIA award recipients, including COTE® Top Ten award, demonstrating successful design for this Framework Principle.

Atherton, California | WRNS Studio
Designed for the future, the library features rammed earth walls with a 75-year lifespan to withstand heat and wildfires. An adaptable floor plan supports changing community needs, as proven during COVID. Decking connects users to nature, operable windows improve airflow, and a 100kW rooftop PV array supplies all energy, reducing grid reliance and outage risk.

UC San Diego North Torrey Pines Living & Learning Neighborhood
San Diego, CA | HKS, Inc & Safdie Rabines Architects
Climate change was the design driver. Early shoebox studies using site-specific and future climate files guided orientation, enclosure, and indoor comfort so ASHRAE indoor thermal standards could be met with natural ventilation strategies only even under extreme conditions. Together with campus combined heat and power and renewable energy, year-round passive survivability is achieved, the neighborhood achieves year-round passive survivability and can serve as a safe harbor for more than 2,000 student residents during disasters.

Cambridge, Massachusetts | NADAAA
Planned as a 100-year building, Site 4 preserves two historic structures while addressing climate change, rising waters, and extreme weather. Essential systems and the generator sit six feet above the floodplain for uninterrupted operation. Passive strategies—limited glazing, operable windows, and daylighting—lower energy use while maintaining comfort and resilience during outages.

Elk County, Kansas | Hutton
50 miles from Wichita State’s campus, this remote, off-grid facility is self-sustaining. Flexible spaces support research, retreats, and events while serving as a living lab for students. Cast-in-place concrete construction exceeds IECC standards and includes an ICC-500 tornado-safe room. Durable limestone, concrete, and glazing form a resilient, noncombustible envelope built for a demanding natural environment.
This publication is designed to provide accurate and authoritative information in regard to the subject matter covered. It is published and distributed with the understanding that the publisher is not engaged in rendering professional services. If professional advice or other expert assistance is required, the services of a competent professional person should be sought.
AIA does not sponsor or endorse any enterprise, whether public or private, operated for profit. Further, no AIA officer, director, committee member, or employee, or any of its component organizations in his or her official capacity, is permitted to approve, sponsor, endorse, or do anything that may be deemed or construed to be an approval, sponsorship, or endorsement of any material of construction or any method or manner of handling, using, distributing, or dealing in any material or product.
If you have any questions or feedback regarding the Framework for Design Excellence, please let us know.
Learn how the framework inspires and provides a toolkit for sustainable, resilient, and inclusive design.
Explore the next chapter of the Framework for Design Excellence—Design for Discovery.
