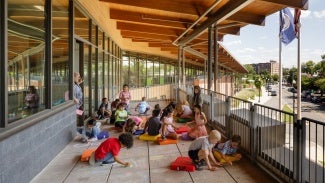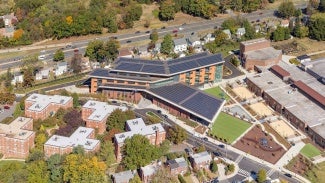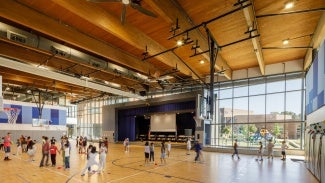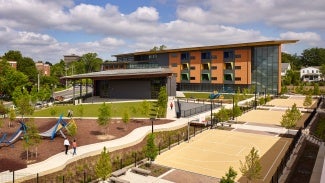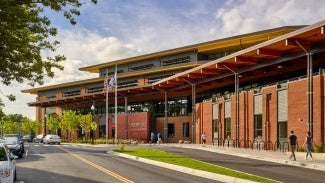Alice West Fleet Elementary School
The award-winning design for Alice West Fleet Elementary School in Arlington, Va. brings a fresh perspective and approach to student-centered learning in an intentionally sustainable built environment.
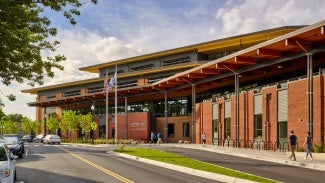
- Architectural Credits: VMDO Architects
- Owner: Arlington Public Schools
- Location: Arlington, Virginia
Project Overview
As this project proves, great design can solve complex problems. Driven by an intensive community engagement process, Alice West Fleet Elementary School reimagines elementary school typology to shape a compelling net zero energy and LEED Gold-certified learning environment. The project transformed a surface parking lot in Arlington, Virginia’s “Central Park” into the city’s first six-story elementary school, which boasts interior air quality that often exceeds that of the outdoors. Filled with natural light and safe materials, the school sends a resounding message to its young learners: “This space is for you!”
Building program type(s): Education – K-12 School
Conditioned floor area: 111,634 sq. ft.
Total annual users: 5,000
Site area: 204,235 sq. ft.
Project site: Previously developed land
Year of substantial completion: 2022
Cost of construction, excluding furnishing: $50,036,854
Framework for Design Excellence
The AIA Framework for Design Excellence represents the defining principles of design excellence in the 21st century. Comprised of 10 principles and accompanied by searching questions, the framework informs progress toward a zero-carbon, healthy, just, resilient, and equitable built environment.
- Equitable Communities
$9.48, 10-year Social Cost of Carbon Intensity ($/kg CO2e/sf)
- Ecosystems
20% of site area was vegetated (landscape or green roof) pre-development
21% of site area is vegetated (landscape or green roof) post-development
0.6% increase in vegetated area, post-development
75% of vegetated areas are planted with medium to high-quality vegetation
Was carbon balance of the landscape modeled? Yes
The site's 10-year landscaping carbon intensity (kg CO2e/sf): -0.37
- Water
Stormwater managed on-site: 100%
Water use intensity (gal/sf/year): Benchmark, 14.6; Predicted, 8.7; Measured, 3.6
Reduction in potable water use (from benchmark): Predicted, 40%; Measured, 75%
Total annual water demand met using potable sources: Predicted, 100%; Measured, 100%
- Economy
Construction cost per square foot: $448
- Energy
Is the building all-electric? Yes
Did the project achieve its 2030 Commitment reduction target (80% reduction by 2020)? Yes
Energy Use Intensity, EUI, (kBtu/sf/yr): Benchmark, 75; Predicted, 21.2; Measured, 23.1
Energy Reduction, Exclusive of renewables: Predicted, 72%; Measured, 69%
Energy Reduction, Inclusive of renewables: Predicted, 101%; Measured, 98%
Type of renewables: On-Site
Carbon Intensity, Operational (kg-CO2e/sf/yr): Predicted 2.4, Measured 0.3
Carbon Intensity, Embodied (kg-CO2e/sf/yr): Predicted 46.4
Total carbon (operational + embodied) over 10 years (kg-CO2e): 5,572,415
- Well-being
58% of the regularly occupied area is daylit (sDA 300/50%)
3% of the regularly occupied area is compliant with glare criteria (ASE 1000, 250)
90% of the regularly occupied area has quality views
Is there occupant control? Yes, in 4 out of 6 categories
Is CO2 measured? Yes, 900 ppm is the design goal for maximum CO2
- Resources
0% of the project floor area was reused or adapted from existing buildings
Was embodied carbon modeled? Yes
46.4 Predicted Embodied Carbon Intensity, (kg-CO2e/sf/yr)
39% of the installed wood is FSC certified
- Change
Was research conducted on likely hazards? Yes, on 9 out of 10 categories
Can the building be used as a safe harbor to support a community during a crisis? Yes.
Passive Functionality: Partial Backup Power
How many hours can the building function through passive survivability? [not provided]
Building design lifespan: 200 years
Was the building designed for disassembly? No
- Discovery
Commissioning: Yes, Basic, Enhanced, Enclosure
Post Occupancy Engagement: Yes, in 6 out of 7 strategies
Transparency: Did the team share lessons of the project: Yes, in 8 out of 10 strategies
Who has access to performance feedback: All occupants
Great design solves great problems. When Arlington, Virginia, needed a new school to alleviate overcrowding, a 25-acre public park was identified as a potential site. The busy site already included a middle school, community theater, and recreation center on land zoned as “parkland,” a precious resource in an urban context. The local community was adamantly opposed to any changes to what was called “Arlington’s Central Park.” In addition, the county owned the land, and it had different planning priorities from the Arlington School Board. The challenge was significant: How do you build a new school in a public park, on land you don’t own, with no net loss of green space or recreational programming? The solution was found through a community design process that unfolded over seven years.
That process addressed some of the trickiest questions with public space: How do you balance competing uses? Which voices should decide? The successful solution reimagined the typology of an elementary school. The first six-story elementary school in the region has four levels of instructional space over two levels of underground parking. The building houses 750 students and 120 full-time staff on a compact footprint of 38,270 square feet, occupying a tiny fraction of the overall site.
The project transformed a surface parking lot into an engaging landscape for students, neighbors, and the community. Total site permeability increased, and new neighborhood outdoor recreation space was added. Despite the restraints inherent in the tight, urban site, the building layout was informed by ideal solar orientation and massing to make it one of the largest verified net zero energy schools in the country. A “Y”-shaped parti creates direct outdoor connections for the kindergarten wing, gym, and cafeteria.
The all-electric, LEED v4 Gold project provides indoor space with air quality that often exceeds that of the outdoors. Active and passive systems work together to create learning environments filled with natural daylight and safe materials. Interior design decisions always put children first. Child-scaled features send a clear and inclusive message to young learners: “This place is for you!” Environmental graphics organize the school according to the earth’s major biomes, moving from the equator to the poles. A two-story installation of LED nodes displays energy in real time—students who can count by 10s can understand how much energy the building is producing or using.
Alice West Fleet Elementary (Fleet Elementary) opened for the 2019–20 school year and immediately proved the value of resilient design when the COVID-19 pandemic began. With outstanding air quality, flexible space to accommodate social distancing, and covered outdoor spaces for dining, the school easily pivoted in response to a changing world.
The design process was a demonstration of what integrated design can accomplish. If you stay committed to finding a solution, listen to all input, and refine it into an architectural response, people of diverging opinions can come together in support of a project that restores and enhances public space.
To design for a community of people, you must design with them, which takes time. Starting in 2013, the team developed concepts to support the school system’s Capital Improvement Plan. The first goal was to explore a mixed-use project of affordable housing and an elementary school located at Thomas Jefferson (TJ) Park. In 2014, when the county decided to invest its affordable housing dollars elsewhere, it formed a 25-person working group to explore if a new school could be added to the site, and under what conditions. Five different locations were studied in detail over six months. The working group’s conclusion was that it could be possible, but they were unsure it should be located there. A second working group was formed to explore other publicly owned sites in South Arlington. The design team worked alongside several other architects to explore nine additional sites, before public consensus returned to TJ Park as the best location. These public design charettes occurred every two weeks over seven months. Public space was designed first, and the building design responded to it. Three years of public engagement occurred before the traditional design phases started, the most intensive outreach in the practice’s history.
Describe the project's approach toward creating an environment that is accessible and welcoming to all and allows everyone to thrive.
Universal design was a major community priority. Even though the site has 20 feet of grade change, the community wanted the entire site experience to be stair-free. Following the site’s natural contours, the ground floor ramps twice, creating three distinct floor levels that each have a stairless building entry. Through careful site redesign, the project also solved accessibility issues at two of the three entrances at the adjacent 1970s middle school. The mixing of elementary and middle school students and site safety were additional concerns. A 400-foot conveyance bioswale acts as a natural barrier while keeping the site visually open.
Were stakeholders engaged through workshops, meetings, surveys, or other means? If so, what was learned and how does it show up in the design?
Once the site was selected and basic program established, the project was “designed in public.” The six months of concept and schematic design were built around 28 public meetings, including 15 design workshops. The public reached consensus on a design concept of an elevated playground over parking and drop-off areas. However, concerns about site permeability, canopy trees, and public space at grade persisted. Further discussions deprioritized on-site car drop-off (versus curbside), and the parking was pushed fully underground, creating more verdant, at-grade space for public use.
Was a social site analysis conducted? If so, what was learned and how does it show up in the design?
The site selection working group held public meetings in English and Spanish, and its top priority was to balance racial diversity across all South Arlington schools. In keeping with those goals, Fleet Elementary is a majority-minority school with 18% Black, 30% Hispanic, 9% Asian, and 7% other races. As a community facility, the interior of Fleet Elementary operates 13 hours a day and 10 hours on Saturdays during the winter. The fully accessible grounds are open to the public whenever school is not in session. The school provides after-hours child care and education, including for parents and community members.
What does the project do to avoid using materials/manufacturers that perpetuate exploitative labor practices like child and forced labor?
Even though the project was designed prior to the release of helpful resources like the Design for Freedom Toolkit, the design team endeavored to avoid troublesome material categories. All brick and exterior stone cladding came from local quarries and manufacturers. Although the team did not track deep into the product supply chain, it prioritized the use of locally made and U.S.-manufactured products.
What did the project do to avoid products that are harmful to the community where they were extracted or manufactured (such as vinyl, tropical hardwood, or natural gas)?
Fleet’s all-electric design and 100% on-site solar offset prevent reliance on extracted fossil fuels (although the project is still connected to Virginia’s grid and has a natural gas emergency generator). All wood products were regional to North America and FSC certified. Vinyl products were kept out of the building due to their negative environmental impact, although there was some PVC pipe used on the site.
The social cost of carbon is the burden to humanity that results from carbon emissions. The EPA assumes a value of $190/ton CO2 eq. What is the 10-year Social Cost of Carbon Intensity ($/gsf)?
$9.48, 10-year Social Cost of Carbon Intensity ($/kg CO2e/sf)
The site is located in Virginia’s Coastal Plain region, which is part of the Potomac River watershed that flows directly into the Chesapeake Bay. The project seeks to regenerate the site by improving stormwater management (see Design for Water) and promoting ecological resiliency through habitat creation.
The site increases area biodiversity by incorporating over 85 different native species and cultivars of trees, shrubs, grasses, and herbaceous groundcovers. The landscape serves as a mini botanical garden that showcases these native plantings in both organic forms (i.e., as they may appear in nature) and in more organized and prescribed patterns. These native plantings extend to the playground where constructed landforms take the form of regional fauna. This playground-as-living-laboratory demonstrates the ecology of place, promotes play in a biophilic environment, and encourages children to be curious about nature. The kindergarten playground features a wheelchair-accessible play-mound in the shape of a colorful, nonvenomous milk snake.
To avoid requirements for irrigation, mowing, and fertilizers, playfields use recycled synthetic turf, which is also more resilient to playground foot traffic than grass. Since synthetic turf is permeable, an expanded gravel subbase was implemented for additional stormwater storage in areas not located over structured parking.
How does the design minimize negative impacts on animals?
The project achieved the LEED light pollution credit through full-cutoff fixtures and attention to light trespass from the site. The team studied the need for bird glazing. Given the lack of adjacent wooded areas on-site and use of shading strategies that reduce glazing reflectivity, adding fritted glazing at the west stair’s large expanse of curtain wall was a cost-effective approach to mitigating reflectivity from the adjacent bioswale.
How does the project support biodiversity and improve ecosystem services?
The project increases native habitat and improves stormwater quality. A 400-foot-long stormwater bioretention garden running through the site renders these services visible: accessible bridges and climbable check dams/weir walls allow for closer examination of the various habitats created by different compositions of native plants. Different layers of the expansive bioretention garden support beneficial fauna. Pollinator plants encourage insects like moths, butterflies, and bees, while habitat is provided for frogs, salamanders, birds, and other wildlife that would otherwise not be visible in an urban context.
How does the project increase carbon sequestration through the landscape?
Carbon sequestration is increased through the biodiversity of native plants, encouraging microbial activity in the soil while expanding the functional diversity of plants. Sixty-five different species of native trees (oaks, black gum, American holly, serviceberry) and shrubs (sumac, swamp azalea, summersweet), as well as 27 types of native grasses, perennials, and ferns, are arranged into interconnected ecological communities. Layers of fibrous root systems at different depths capture and store carbon in the biomass, preventing it from being released back into the atmosphere.
Metrics
20% of site area was vegetated (landscape or green roof) pre-development
21% of site area is vegetated (landscape or green roof) post-development
0.6% increase in vegetated area, post-development
75% of vegetated areas are planted with medium to high-quality vegetation
Was carbon balance of the landscape modeled? Yes
The site's 10-year landscaping carbon intensity (kg CO2e/sf): -0.37
Once a surface parking lot with no stormwater treatment measures in place, this site now has a thoroughly transformed relationship with the watershed. An underground parking garage was built for the existing middle school and the new elementary school. Although the project added 212,245 gross square feet of space, the vegetated area west of the existing Thomas Jefferson Middle School increased by 14.5% and overall site impermeability slightly decreased. Five distinct bioretention rain gardens capture and filter stormwater, and pervious paving is used throughout the site. The resulting design manages 70% of a 24-hour, two-year storm event, or 100% of an 80th percentile storm, improving community resiliency and protecting watershed health.
At the building level, geothermal wells eliminate the need for cooling towers. Low-flow plumbing fixtures and high-efficiency kitchen equipment further reduce overall potable water demand. Measured data show a 75% reduction in potable water use compared to the average elementary school, well below modeled projections.
Describe how the project's stormwater and potable water strategies contribute to site and community resilience.
The best management practices (BMPs) installed on this site consist of bioretention areas, dry swales, and permeable pavement, which slow the flow of water leaving the site. The runoff reduction for the site is 3,600 cubic feet of water for up to the 10-year storm, which provides greater resiliency for the site and the surrounding community during intense storm events.
Describe the quality of the water that runs off the site.
Previously, the site was an impervious parking lot with no on-site stormwater management practices. The new site stormwater design aligns with the county's Municipal Separate Storm Sewer System (MS4) permit and the Chesapeake Bay Total Maximum Daily Load (TMDL) requirements, both of which require the removal of sediment, nitrogen, and phosphorus from site runoff.
Describe how and where the project's black water is treated.
The project connects to Arlington's municipal sewage infrastructure.
Metrics
Stormwater managed on-site: 100%
Water use intensity (gal/sf/year): Benchmark, 14.6; Predicted, 8.7; Measured, 3.6
Reduction in potable water use (from benchmark): Predicted, 40%; Measured, 75%
Total annual water demand met using potable sources: Predicted, 100%; Measured, 100%
The school has a compact footprint of 38,720 square feet, yet it still locates a full-sized gymnasium, stage, dining commons, kitchen, administration, and all pre-K and kindergarten classrooms on the ground floor with direct outside access. Grades 1 and 2 are located on the second floor, with grades 3 through 5 on the two upper floors. The project achieves zero-energy performance on a public school budget through aggressive cost-benefit analysis, right-sizing both program and systems, and iterative cost estimating throughout the project. The resulting utility costs are $0.63/sf, including renewables provided via a power purchase agreement (PPA), compared to $1.32/sf for the average Arlington Public Schools (APS) elementary school. Although the project was not budgeted with net zero in mind, it was completed within the original budget.
The team also sought synergies between the adjacent middle school and community center to increase value and reduce infrastructure. Following a study of bus schedules, the team concluded that the two schools could share the parent drop-off and bus loops, making a more efficient campus. The deep overhang at the Fleet Elementary gymnasium provides a queueing area for the middle school students during inclement weather. The bathrooms at the gymnasium were designed to allow for after-hours public access.
How does this project contribute to local and/or disadvantaged economies?
In terms of the design and construction process, the project met county requirements for small, women-owned, and minority-owned business subcontracting.
How did design choices reduce system sizes and minimize materials usage, allowing for lower cost and more efficiently designed systems/structure?
The team focused on programmatic efficiency: larger kindergarten classrooms are located on the ground level, while smaller fifth grade classrooms are at the top. Integrated design and a distributed heat pump network allowed for right-sized HVAC systems with load sharing to reduce costs and improve efficiency. enVerid HVAC Load Reduction (HLR) air scrubbing modules delivered improved indoor air quality without upsizing ventilation equipment or ducts nor significantly increasing building energy use intensity (EUI). Although filled with daylight, the project’s exterior glass is fully shaded during cooling months (or north-facing) to reduce loads while keeping shades up and views open.
How did life cycle cost analysis influence the project's design?
As the school system’s first Construction Manager (CM)-at-Risk delivery method, first cost was scrutinized early. The design team prioritized carbon-free energy-producing systems—photovoltaic (PV) panels and geothermal wells—as the top priorities for life cycle cost benefit. Rather than purchasing the array, the team facilitated APS’s first power purchase energy agreement, in which PV panels were installed and are maintained with no upfront cost. Savings on PV allowed the project to keep standing seam roofs, which in turn can hold more panels. Creative phasing and careful planning around the garage excavation’s tie-back rods allowed the site to accommodate more geothermal wells than previously anticipated.
Cost
Construction cost per square foot: $448
Given tight site restraints, this project had to challenge the maxim of “eat your conservation veggies before you get your PV dessert.” Instead, consumption and production were attacked concurrently. Collection of the sun’s photons became a primary driver of architectural form. A cantilevered “solar hat,” like Seattle’s Bullitt Center, wouldn’t be enough to offset even a super low K-12 EUI. Thus, the building mass was blocked and stacked with the sun, producing layers of standing seam roofs all sloping five degrees due south. Overhangs that maximize PV area also shade south-facing glass. The result was a 582 kW PV system on a 38,270-square-foot building footprint, proving that zero energy is possible on a semi-urban site. A high-performance envelope with a 31% overall window-wall ratio is complemented by an efficient geothermal heat pump system with aggressive energy recovery throughout, particularly at the kitchen. Hot water is provided via geothermal heat pumps. Although the custom sunshades look like playful follies, daylight modeling dictated the precise forms needed to block direct southeast light from classrooms. The school has a lighting power density of 0.36 watts/sf (exclusive of parking garage), a 76% reduction, before renewables, compared to its 2030 benchmark.
Describe any energy challenges associated with the building type, intensity of use, or hours of operation, and how the design responds to these challenges.
Compared to a typical public elementary school in the county, Fleet Elementary has significantly more economically disadvantaged students. This translates to higher kitchen energy use for both breakfast and lunch. The parking garage lighting and ventilation add to the load. The garage operates 24/7, while the school is open 60 hours per week in the summer and 75 hours per week during winter when energy consumption is highest. The gym and cafeteria spaces are heavily used by the community. This building’s overall use, combined with a small buildable area, necessitated a site-specific energy approach that dictated how the building’s mass was blocked and stacked.
Metrics
Is the building all-electric? Yes
Did the project achieve its 2030 Commitment reduction target (80% reduction by 2020)? Yes
Energy Use Intensity, EUI, (kBtu/sf/yr): Benchmark, 75; Predicted, 21.2; Measured, 23.1
Energy Reduction, Exclusive of renewables: Predicted, 72%; Measured, 69%
Energy Reduction, Inclusive of renewables: Predicted, 101%; Measured, 98%
Type of renewables: On-Site
Carbon Intensity, Operational (kg-CO2e/sf/yr): Predicted 2.4, Measured 0.3
Carbon Intensity, Embodied (kg-CO2e/sf/yr): Predicted 46.4
Total carbon (operational + embodied) over 10 years (kg-CO2e): 5,572,415
Please explain if a metric requires additional interpretive information.
Note that the square footage provided does not include the underground parking, per instructions in the Super Spreadsheet. This will affect embodied carbon and energy use intensity calculations.
The building’s design was informed by the version 2 WELL Building Standard’s Materials, Air and Mind requirements. Daylighting, views outside, and visual connections between spaces infuse the school with life and vibrancy. The combination of enVerid HLR air-scrubbing units and a dedicated outdoor air system with demand-controlled ventilation means CO2 levels are continuously monitored at multiple scales with maximum measured CO2 levels well below 1,100 ppm, even in high-occupancy spaces. Particularly in the mornings, indoor CO2 levels are below outdoor ambient levels, meaning the air quality inside the school is better than the outside air.
Ingredient transparency and safer chemistry were key criteria for material specification. Sixty-seven installed building products had verified declarations of their chemical ingredients, 61 were California Department of Public Health (CDPH)-compliant, and 52 had Environmental Product Declarations (EPD).
Fleet Elementary creates a sense of community through strategic visual connections throughout the interiors. Places of prospect and refuge are created within a range of spaces, from corridors to classrooms. The team embraced the scale of the smallest occupants through careful attention to sill and counter heights. Environmental wayfinding breaks down the scale of the project into distinct learning communities to reinforce the sense of community and belonging.
Was a chemicals of concern list or other third-party framework used to inform material selection? If so, how?
The project prioritized ingredient disclosure using the following criteria in ranked order: Living Building Challenge (LBC) Red List Free, LBC compliant, and LEED v4 Building Product Disclosure and Optimization (BPDO) Material Ingredient compliant. LEED v4 criteria were used to guide sourcing, EPDs, and use of low-emitting materials.
How did the project advocate for greater transparency in building material supply chains?
The team implemented a protocol during construction administration where all subcontractors were asked for data on material ingredients and sourcing and gave preference to those with third-party-verified disclosures/certifications and those that were Red List free (when available). The project’s basis of design was comprised of materials that met these criteria, and those standards were enforced during the submittal process.
Metrics
58% of the regularly occupied area is daylit (sDA 300/50%)
3% of the regularly occupied area is compliant with glare criteria (ASE 1000, 250)
90% of the regularly occupied area has quality views
Is there occupant control? Yes, in 4 out of 6 categories
Is CO2 measured? Yes, 900 ppm is the design goal for maximum CO2
The team employed many best practices to reduce the environmental impact of materials used at Fleet Elementary. Where possible, extraneous materials were eliminated (such as using polished concrete floors instead of flooring, reducing overall building area, and increasing efficiency ratios). The team specified and tracked regional and recycled content. Environmental product declarations were collected for 52 products. Construction waste was sorted and monitored during the construction process, with 92% of the construction waste diverted from landfills. Embodied carbon was reduced primarily through the use of mass timber and improved concrete mixes.
This project also took a deeper dive into material health, within the constraints of a public procurement process and a public school budget. An outside consultant helped with material screening and provided counsel during CA; post-construction analysis showed this new process led to a 53% increase in CDPH-compliant products, a 34% increase in products with disclosure documentation, and an 18% increase in products with EPDs (compared to recent projects of the same building type, certification and performance level, climate region, and construction market).
Did embodied carbon considerations inform the design? How?
Given the significant impact of structured parking, the design team focused on reducing the embodied carbon within the structure and enclosure. Concrete mixes with high levels of fly ash were used for the parking levels, and timber framing and decking were used at the low roofs/overhangs to the south. The envelope construction was changed from insulated concrete forms, used on our first zero-energy school, to low-global warming potential (GWP) spray foam on cold-formed metal framing (CFMF) with fiberglass batts, resulting in a 15% reduction in CO2. Selecting low-carbon interior finishes or eliminating finishes complemented material changes to the envelope.
Did the idea of circularity/circular economy inform the design? How?
No, embodied carbon and long life/loose fit were a bigger focus for the team.
Describe any special steps taken during design/construction to make disassembly, deconstruction, or reuse easier at the building's end of life.
As part of the effort to reduce embodied carbon, the design team limited structural concrete to the underground garage. Even though it would have been easier to extend concrete/CMU shafts continuously to the fourth floor, the team developed innovative lateral bracing strategies, including using timber decking as a continuous diaphragm and stair stingers as bracing elements. These strategies allowed everything above grade to have a light frame for quick assembly and disassembly.
Metrics
0% of the project floor area was reused or adapted from existing buildings
Was embodied carbon modeled? Yes
46.4 Predicted Embodied Carbon Intensity, (kg-CO2e/sf/yr)
39% of the installed wood is FSC certified
The COVID-19 pandemic lockdown began 194 days after the school opened. When students and staff were allowed to return, the resilience inherent in a high-performance K-12 design approach immediately proved valuable. Each classroom has two operable windows. Three large, covered outdoor spaces provided a safe space to remove masks and eat lunch. Small-group breakout spaces adjacent to classrooms allowed for social distancing during instruction. Five distinct playground areas provided for easy separation of groups, even during rambunctious play. Real-time monitoring and display of CO2 amounts provided peace of mind to nervous teachers, and extra fresh air was supplied when required. Lightweight, easily moveable furniture allowed for daily space modifications. When the world suddenly changed, Fleet Elementary was ready to adapt and support its occupants.
Long term, light-gage framed interior walls provide easy space reconfiguration. Hallways use continuous linoleum tack surface to display student work, and it doubles as wall protection in lieu of concrete block corridors.
The project was the school system’s first use of a PPA to provide solar panels. That same contract has now been used to add solar to the adjacent community center, four years after the original project opened.
In what ways does the design anticipate climate change over the life of the building?
FEMA's National Risk Index ranks the project's census tract and Arlington County as "relatively low" risk for natural hazards, social vulnerability, and community resilience. This reflects what the team learned from future climate modeling scenarios, which showed negligible changes in project energy and stormwater performance (scenario Representative Concentration Pathway 4.5, projected to 2090). While a challenge for the county in general, flooding is not an issue on the site nor in the surrounding community. Anticipatory strategies include aggressive shading at the south to reduce heat gain during warm months and design for flexibility.
How does the design anticipate restoring or adapting function in the face of stress or shock, such as natural disasters, blackouts, etc.?
High-performance envelope construction, operable windows, outdoor teaching areas, extensive natural daylighting and a natural gas backup generator are passive and active survivability strategies in response to power grid interruptions, the most frequent local hazard for this site. The building is intended to function as a community resource during emergencies. The project improves stormwater retention capacity in response to downstream flooding hazards.
Metrics
Was research conducted on likely hazards? Yes, on 9 out of 10 categories
Can the building be used as a safe harbor to support a community during a crisis? Yes.
Passive Functionality: Partial Backup Power
How many hours can the building function through passive survivability? [not provided]
Building design lifespan: 200 years
Was the building designed for disassembly? No
Please explain if a metric requires additional interpretive information.
Fleet Elementary is part of the Thomas Jefferson Park campus of buildings, which includes a middle school and a large community center. Because the community center has showers, Fleet focused on emergency food service from its all-electric kitchen. Most of the kitchen equipment and both walk-in coolers were placed on the emergency generator—along with the elevators and access control system. Its universal site and building design, along with a generously sized clinic, makes it an ideal location to host post-event crisis services.
The team did not calculate hours of passive survivability, though with the super-insulated envelope, operable windows, and daylighting, it could be a significant duration.
Fostering a sense of joy was the prime directive of the project. Throughout the school, child-scaled features send a clear and inclusive message to young learners: “This place is for you!” Building wayfinding is provided via an environmental graphic strategy that organizes the school according to the earth’s major biomes. Children enter the building “underwater” in the ocean, with the pre-K and kindergarten in the coral reef, complete with occupiable nooks and to-scale silhouettes of sea life. As the building ascends, the floors move from the equator to the poles. The tropical second floor contains the savanna and rainforest, the temperate third floor houses the desert and deciduous forest, and the polar fourth floor contains the tundra and taiga. Each classroom is named after an animal found in the respective habitats. In the lobby, the “power pole” displays real-time energy in 10 kW increments, with orange LED nodes representing consumption and blue nodes representing production from the solar panels. Students can easily see if their school is net positive or net negative at any moment; clouds moving overhead will cause the real-time data to change before their eyes.
What lessons learned through this project have been used to improve subsequent projects?
Although not required by code or contract, a forward-looking design process was created using criteria from the upcoming version of LEED, the Materials Petal of the Living Building Challenge, and the Materials, Air and Mind requirements of the WELL Building Standard. As the first project in the practice to research and require environmental and health product declarations, Fleet Elementary transformed how the practice specifies materials. An outside materials consultant worked with our specifier to improve material selections (now standard practice). Data was compiled into an officewide database to improve all projects through the lenses of the AIA Materials Pledge.
If a post-occupancy evaluation was conducted, describe the process and outcomes.
In addition to collecting data to monitor building energy and water performance, the team conducted surveys of occupant satisfaction using a custom module (with project-specific questions around inclusion/access, mental health, community, and sustainability) within the Center for the Built Environment’s standard K-12 survey. Compared to responses on the same survey given pre-occupancy, educators and staff felt happier, safer, more connected to nature and the outdoors, more effective in their work, more supported in their physical health, and more encouraged to make sustainable choices post-occupancy.
If a post-occupancy performance testing was conducted, describe the process and outcomes.
Blower door performance testing was a challenge on this project due to the elimination of an elevator vestibule at the parking level during value engineering, which prevented the project from meeting its aggressive whole-building infiltration target of 0.15 cfm/sf. Regardless, the building tested at 0.221 cfm/sf, which is 55% less than 2021 International Energy Conservation Code (IECC), although the building was designed under the 2010 version of the energy code. Thermal imaging was used to find and address leaks at roof connections, an exhaust chase, and elevator shafts that extended down to the garage.
If energy and/or water modeling was performed, describe any differences between predicted and measured use.
The building was modeled using OpenStudio to perform at a 20.7 kBTU/sf EUI. This model includes all energy use of the building, the site lighting, and the mechanically ventilated underground parking garage. However, the garage wasn’t included in the total square footage, as it would falsely lower the EUI. This method would also provide the most conservative energy prediction. In the first year of operation, the school operated at 21.2 kBTU/sf EUI before any commissioning, which was delayed by the pandemic. This is a less than 5% difference between predicted modeling and real-world data.
Metrics
Commissioning: Yes, Basic, Enhanced, Enclosure
Post Occupancy Engagement: Yes, in 6 out of 7 strategies
Transparency: Did the team share lessons of the project: Yes, in 8 out of 10 strategies
Who has access to performance feedback: All occupants
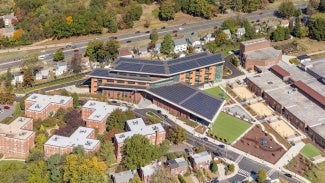
Explore additional images, detailed drawings, and diagrams for a visual narrative of architectural innovation integrating exemplary performance with a compelling design.
Project team & jury
Architect: VMDO Architects
General Contractor: Whiting-Turner Contracting Company
Engineer - MEP: CMTA
Engineer - Structural: Springpoint (formerly Fox & Associates)
Engineer - Civil: Bowman Consulting Group
Engineer - Landscape: Waterstreet Studio
Engineer - Traffic: Toole Design Group
Environmental Graphic Design / Wayfinding: Iconograph
Foodservice Design: EIS, Inc.
Parking: Rich & Associates
Nadine Saint-Louis, AIA, Chair, McHarry Associates, Miami
Yu-Ngok Lo, FAIA, YNL Architects, Culver City, Calif.
Jack Rusk, Assoc. AIA, EHDD, San Francisco
Eddy Santosa, AIA, Mott MacDonald, Los Angeles
The COTE® Top Ten Award is the industry’s best-known award program for sustainable design excellence.
Explore projects setting the standard in design and sustainability, presented by the Committee on the Environment.

