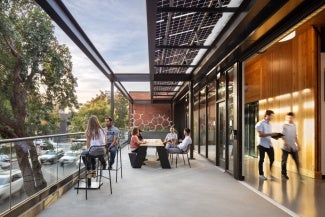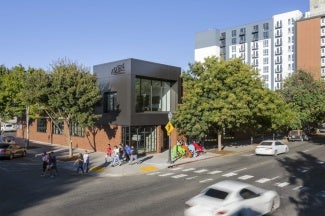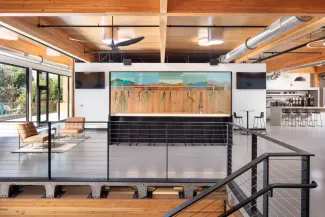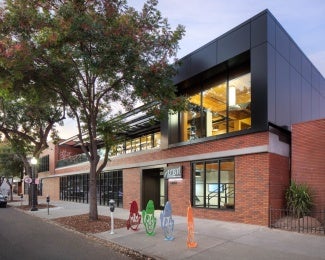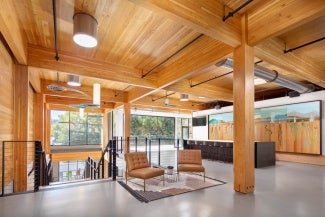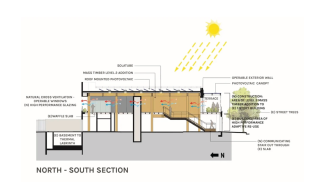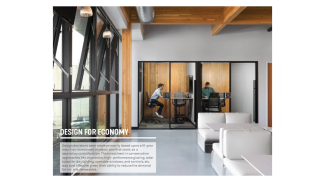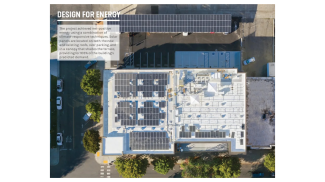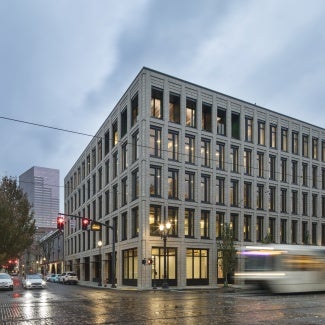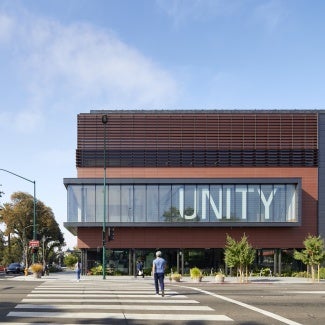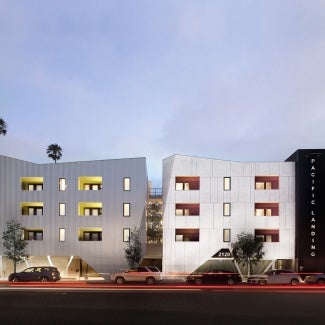DPR Sacramento Zero Net Energy Office
The award-winning sustainable design of the DPR Sacramento Zero Net Energy Office creates a sustainable work environment that fosters a greater collaboration among its employees and builds strong ties to both nature and the surrounding community.
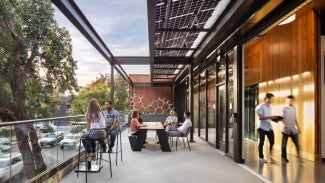
Project highlights: DPR Sacramento Zero Net Energy Office
- Architecture firm: SmithGroup
- Owner: DPR Construction
- Location: Sacramento, Calif.
- Project site: Previously developed land
- Building program type(s): Office – 10,001 to 100,000sf
For its new headquarters in Sacramento, DPR Construction envisioned a sustainable work environment that would foster a greater sense of collaboration among its employees and would have strong ties to both nature and the surrounding community. The net zero energy project includes the renovation of an almost 27,000-square-foot building originally constructed in 1940 and a 5,600-square-foot addition built entirely with cross-laminated timber. As a compelling new addition to “The City of Trees,” the office is filled with biophilic design elements, a highlight of which is a seed wall that upends the concept of a living wall. It contains dormant seeds instead of live plants, including a selection of native grassland species that are vital to more than 90% of California’s wildlife.
AIA Framework for Design Excellence principles
DPR Construction’s new headquarters in downtown Sacramento reimagines two existing buildings to create a sustainable work environment that fosters collaboration and connects employees to both nature and the surrounding community. Inspired by the office’s location in “The City of Trees,” the project incorporates biophilic design elements that include exposed woodgrain panels, sculptural “grow columns,” a seed wall, and abundant plantings. A sliding-glass wall welcomes natural breezes, creating a soothing environment. A rooftop terrace nestled in the treetops and shaded by a canopy of photovoltaics creates a parklike space for work or respite.
DPR’s point of view embodies two fundamental beliefs: respect for the individual and the belief that "We can change the world." Rather than building new, DPR chose to renovate the 26,872-square-foot space, which was originally built in 1940. This decision emphasizes DPR’s commitment to sustainability, showcasing how older structures can be transformed into sustainable, highly desirable office space. It is the first to use cross-laminated timber (CLT) shear walls in California, the first CLT structure in Sacramento, and the largest CLT addition to an existing building in the United States. The 5,600-square-foot addition is constructed entirely of CLT, including load-bearing and structural elements.
Explore how DPR Sacramento Zero Net Energy Office uses key elements of Design for Integration including glazing, materials selection, and adaptive re-use in Fig. 1 Design for Integration.
With this new office, DPR aimed to take care of people and place by providing a welcoming atmosphere for employees, guests, and the surrounding community, building within environmentally and socially conscious means. This included executing design and construction in a fiscally responsible manner that analyzed life cycle costs. The project also aimed to create a transformative workplace that challenges staff to think differently about work and provides flexibility for future growth. Lastly, the design showcases what DPR made possible with commercially available products while maintaining its passion to put sustainability first and stand out from the crowd. A range of work areas enables both heads-down and collaborative tasks: meeting rooms, break rooms, open collaborative areas, focus areas, a training room, and lounge spaces. Local artists designed custom art installations to enliven the space, referencing the culture of DPR and the city of Sacramento.
The office design seeks to address climate change through energy conservation, passive design, renewable energy, and reductions in embodied energy, all the while creating buildings that enhance the well-being of their occupants and the regional community. Consistent with decarbonization goals, the project is all-electric and all operational carbon emissions are scope 2. However, the project’s on-site photovoltaic array provides more power than the building consumes, so the project is net zero energy with no net operational carbon emissions. The office is a retrofit of a poorly performing existing building, which not only capitalizes on the embodied carbon of the building materials that already exist but also removes a poorly performing building from the grid. Net zero energy will be a requirement for all commercial buildings in California by 2030, and the design meets and exceeds this mandate. It targets net positive energy along with LEED Platinum and WELL certification standards.
Equitable experience
Connection to community was the driving force for DPR to move to creative, diverse, and vibrant midtown Sacramento. It informed the building’s massing and programming and guided the selection of a site with ample public transit options for employees. The historic building was transformed through art and design while melding with the culture and scale of the area. The workplace strategy team engaged with employees to create an innovative work environment while integrating desired program elements inside and out that are shared with the community. A gallery corridor showcases local artists’ work, and the conference rooms and terrace on the second floor each host community meetings. During the Black Lives Matter movement in 2020, inspirational sidewalk chalk drawings and slogans appeared outside of the office entrance. And the quail mural on the exterior quickly became an icon, present in local photo challenges. The building unbuilds inequity by opening its doors and sidewalks to the public. Instead of wiping away the remnants of a building that was part of the fabric of midtown, the building invites freedom of expression.
Design intent
Who does the project serve? Identify the stakeholders who are directly or indirectly impacted by the project.
The design team collaborated with local DPR employees, Sacramento Municipal Utility District, International Living Future Institute (ILFI), and local artists.
Describe the stakeholder engagement process over the course of the project.
In-person work sessions with DPR employees and other community members helped inform the building’s program and massing.
Identify project goals that support equitable communities and describe how those goals were developed.
DPR sought to fit into the existing community with a thoughtful and intentional approach instead of inauthentically inserting itself. Its goal was for the office to be embraced by the community as a natural new addition, while recognizing the communities of individuals that already have a physical presence there.
Describe the project team's explorations or design strategies that respond to the above-stated goals.
The local art in the space was commissioned to evoke a 3-D painting that highlights women’s contributions to early animation. An immersive poem graffitied around the space was written by a member of the Royal Chicano Air Force. Additionally, a laser-printed photo collage reflects the native flora and hieroglyphics from local tribes.
Describe stories or evidence that demonstrate how the project successfully contributes toward more equitable communities.
The office is located near midtown housing, providing increased opportunities to live close to the workplace, and there is easy access to public transit and ample secure bike parking/repair options on-site.
Every community is unique, and every project has unique opportunities to respond to issues of equity and inclusion. Describe any exemplary practices or outcomes for this project.
Cultural heritage/community identity
The local art in the space was commissioned to evoke a 3-D painting that highlights women’s contributions to early animation. An immersive poem graffitied around the space was written by a member of the Royal Chicano Airforce. Additionally, a laser-printed photo collage reflects the native flora and hieroglyphics from local tribes.
Engagement methods
The office hosts monthly local ILFI chapter meetings, includes a flood emergency community evacuation shelter complete with solar battery backup on Level 2, is registered as a community provider of opioid overdoses response kits, and accommodates bi-annual employee training and walkthroughs for CSU Sacramento interior design classes that have used ideas implemented in this building for a COTE Top 10 student design award.
Once a contaminated building on an impervious site, the project abated hazardous materials and increased vegetation by providing a rooftop terrace with native plantings. With limited exterior opportunities, the interior features a custom-designed seed wall that responds to the Sacramento region’s ecology. Challenging the concept of a living wall, which requires water and electricity, this low-maintenance, low-energy, cost-effective feature highlights dormant seeds instead of live plants, acts as a seed bank, and ultimately, will extend beyond the life of the building. It is a reserve for the future and a concept that engages the community. A team of experts, including a local PhD, landscape architect, Sacramento painter, and area seed bank, identified a selection of native grassland species to highlight the fact that less than 1% of California’s intact native grasslands remain yet more than 90% of our rare animal species need grasslands to survive. Seeds in the wall are reflected in living plants on the exterior terrace. The project joins a network of seed dispersal mechanisms—including wind, highways, birds, and water—and promotes best ecological practices to build resilience into our existing native plant communities and inspire the community to follow suit.
“The seed wall really stuck out to me as a brilliant move—the design team successfully took a site that doesn’t offer much vegetation and found a way to contribute to the need for vegetation in the community.”—Jury comment
Design intent
How does the design minimize negative impacts on animals?
All exterior lighting is designed to eliminate uplighting and light trespass, reducing impacts on wildlife and people.
How does the project support biodiversity and improve ecosystem services?
The interior features a custom-designed seed wall that responds to the Sacramento region’s ecology. Rather than a living wall, which requires water and electricity, this low- maintenance, low-energy, cost-effective feature highlights dormant seeds instead of live plants, acts as a seed bank, and will extend beyond the life of the building. We worked with a team of experts to identify a selection of five local grassland species in the surrounding area to plant in the seed wall and in the exterior terrace. These plantings now function as a dispersal mechanism to spread native seeds across the region.
Metrics
1.9% of site area was vegetated (landscape or green roof) pre-development.
2.2% of the site area is vegetated (landscape or green roof) post-development.
There was a .3% increase in vegetated area, post-development.
100% of the vegetated areas are planted with native species.
The project conserves water by favoring systems and approaches that do not require water. Irrigation and process water can represent over half of an office building’s water use, and this project eliminates those demands. The project’s mechanical system, a variable refrigerant flow (VRF) HVAC system with heat recovery and a thermal labyrinth, does not require any water for heat rejection. Vegetation in the rooftop planter boxes is drought-tolerant, and condensate recovered from the HVAC system is diverted to planters, providing a non-potable water source during the hottest times of the year. Indoor regulated water use is reduced using high-efficiency toilets (1.1 GPF), pint-flush urinals, WaterSense-certified showerheads, and metered faucets. Rainwater harvesting was considered in early design stages but was ultimately not pursued due to constraints inherent in a previously developed building on a zero lot line. Implementation would not have been in line with project’s goals for economy.
Design intent
Describe how the project's stormwater and potable water strategies contribute to site and community resilience.
- Fixtures – High-efficiency toilets, pint-flush urinals, WaterSense-certified showerheads, and metered faucets reduce water demand by 33.6%.
- Irrigation – Vegetation in the rooftop planter boxes is drought-tolerant, and condensate recovered from the HVAC system is diverted to planters, providing a non-potable water source during the hottest times of the year.
- Mechanical systems – The project relies on a VRF HVAC system and does not require any water for heat rejection
- Process systems – No process water-consuming systems are included in the project.
Describe the quality of the water that runs off the site.
The project site was regraded to prevent rainwater from running off-site.
Metrics
Water use intensity (gal/sf/year)
Benchmark: 14.5
Predicted: 1.6
Measured: 1.1
Reduction in potable water use (from benchmark)
Predicted: 88.9%
Measured: 92.1%
Total annual water demand met using potable sources
Predicted: 100%
Measured: 100%
11.8% of stormwater is managed on-site.
The project team used a choose-by-advantage method for site selection and prioritized properties where the existing building could be mostly reused to reduce first-cost impacts. Long-term economic impacts were prioritized by selecting a site that was walkable and would be a key location for at least 15 years. Design decisions were made primarily based on a 10-year return on investment analysis and first costs as a secondary consideration. The investment in conservation approaches like insulation, high-performance glazing, solar tubes for daylighting, operable windows, and controls was cost-effective given their ability to reduce the demand for on-site renewables. Beyond operational cost savings, strategies that improved staff well-being were also evaluated using cognitive function research and personnel costs. Agile design strategies for flexible furniture arrangements, multipurpose rooms, and nontraditional workplace touchdown areas were pursued to allow future adaptation of the workplace with minimal need for construction. A non-addressable workstation strategy reduced the square feet per person needed, further reducing project costs. Subcontractors and local artisans were favored in bid selection to support the local economy.
Explore how DPR Sacramento Zero Net Energy Office design decisions were made primarily based upon a 10-year return on investment analysis in Fig. 2 Design for Economy.
Design intent
How does this project contribute to local and/or disadvantaged economies?
The client set bold criteria in relocating its Sacramento office: The new location should serve as a connection to the community and must support its goals for building sustainably. Undaunted by the challenges that accompany adaptive reuse projects, the client selected a shuttered property that was once a vehicle testing facility in the city’s reemerging midtown area.
How did design choices reduce system sizes and minimize materials usage, allowing for lower cost and more efficiently designed systems/structure?
Adapting an existing building considerably eliminated materials usage, as most of the structure and exterior enclosure were reused. For the addition, mass timber reduced the need for interior finish materials like drywall because the structural sheer walls, columns, beams, and slabs were left exposed. Workplace analysis of existing operations showed typical desk usage at only 33%, which led to an agile, non-addressable workplace design strategy that maximizes usage per square foot and allows occupants to change their workplace area from desk to conference room to café to outdoor terrace as needed throughout the day.
How did life cycle cost analysis influence the project's design?
Because achieving net zero energy was a priority, all LCCA evaluations considered total first costs only. This meant that an energy conservation strategy was advanced if that strategy cost less than the additional photovoltaic panels that would be needed without that strategy. Site selection prioritized existing buildings to reduce first costs in structure, skins, site, etc. An agile, non-addressable workplace design strategy reduced the total square footage needed to meet program requirements.
Metrics
Cost
$289.79 per sq. ft.
The project achieved net-positive energy using a combination of climate-responsive passive design, innovative active systems, and on-site renewables. While preserving the majority of the existing building envelope, new windows with high VLT and new solar tubes provide ample daylighting, reducing lighting loads. Additional insulation was added to the project roofs. Operable windows and large sliding-glass walls take advantage of Sacramento’s delta breeze, which reduces cooling and ventilation demand. The existing basement was converted into a thermal labyrinth that draws outdoor air through a concrete maze located in the basement when conditions are suitable. Through heat exchange with the ground, outdoor air is precooled and preheated in the summer and winter seasons, respectively. Supply air is further preconditioned through an energy recovery ventilator via heat wheel before final conditioning through a high-efficiency VRF system, which is further enhanced by modulation of refrigerant temperature. Solar panels are located on both the new and existing roofs, over parking, and in a canopy that shades the terrace, providing 105% of the building’s predicted demand. Battery backup provides a portion of the building’s electrical loads, ensuring the building’s ability to withstand prolonged power outages.
Explore how DPR Sacramento Zero Net Energy Office achieved net positive energy using a combination of climate-responsive techniques in Fig. 3 Design for Energy.
Design intent
Describe any energy challenges associated with the building type, intensity of use, or hours of operation, and how the design responds to these challenges.
As a net zero energy project, DPR is fortunate to have mitigated many of the typical energy challenges of a historic structure. The use of solar provides 105% of the building’s predicted demand.
Metrics
Is the building all-electric? Yes.
In its measured usage, including on-site renewables, did the project achieve its 2030 Commitment reduction target (70% reduction by 2015, 80% reduction by 2020)? Yes.
The project’s total carbon (embodied + operational) over 10 years in kg CO2e is 494,329.
There is an 89.2% reduction (inclusive of renewables) from benchmark, measured.
40.9% of total energy is derived from renewable sources, measured.
There is a 90% reduction (inclusive of renewables) in operational carbon from benchmark, measured.
Employee/visitor health, comfort, and wellness drove the design and massing of the building, which extended beyond WELL building principles. In the existing building, Solatubes were cut into the roof, while the existing glazing was increased and replaced with Solarban70 high-performance glazing. In the mass timber addition, the glazing size was maximized, while bifacial PV panels were used as a solar trellis to shade the south elevation. Indoor air quality was a top priority as pollen and allergens are a concern. The west work zone contains filtered air and doors separating the naturally ventilated communal space on the east side, which has a “breezeway” with a large operable door and windows that connect to a planted roof terrace. The many conference/huddle rooms provide privacy and stringent acoustic separation from the open office. A fitness center, a location with a high walk score/bike score, access to local gyms, and a staircase encourage movement throughout the space and community. A workplace policy encourages nap breaks in the wellness room, designed with stringent acoustical ratings and no windows, allowing for meditation or migraine relief. The process for material selection favored reuse of existing, nontoxic, and durable materials.
Explore how DPR Sacramento Zero Net Energy Office includes a naturally-ventilated communal space in Fig. 4 Design for Well-being.
Design intent
Was a chemicals of concern list or other third-party framework used to inform material selection? If so, how?
Preference was given to materials that are Declare (19 products used) or Cradle-to-Cradle (C2C) (12 products used) certified.
How did the project advocate for greater transparency in building material supply chains?
The project established goals to favor materials with published, third-party-validated Environmental Product Declarations (EPDs) and Health Product Declarations (HPDs). Sixty-three unique products with HPDs and 30 products with EPDs were incorporated.
Metrics
60% of the regularly occupied area is daylit (sDA 300/50%).
60% of the regularly occupied area is compliant with annual glare criteria (ASE 1000, 250).
91% of the regularly occupied area has quality views.
37% of the regularly occupied area has access to operable windows.
The design goal for maximum C02 is 600 ppm. The goal is relative to an absolute value.
By adapting an existing building, the project capitalizes on the existing embodied carbon by not introducing significantly more building materials. All new building materials were selected for their low embodied carbon. The building addition’s structural system is completely mass timber. Ahead of the adoption of the IBC 2021 mass timber code revision, this is the first building to use CLT as shear walls in California. Components were prefabricated and arrived on-site installation-ready, including pre-punched holes for fixtures, receptacles, etc. In addition to the carbon benefit (the wood used in this project sequestered 55 MT eCO2), the interior configuration of wood reduced the need for interior finish materials like drywall. All remaining wood is FSC certified, including the stair treads, which are old growth. Occupants can see the inner structural workings of the building (emphasizing the living lab) in addition to the warm and inviting properties of wood. Material selection considered multiple environmental attributes, favoring reuse of existing materials when possible; using nontoxic materials with C2C or Declare certifications; using low-embodied-energy, natural materials in their true form; and highly durable products suitable for this unique project.
Design intent
Did embodied carbon considerations inform the design? How?
In order to decrease embodied carbon, the design used:
- wood structure
- optimized concrete admixtures
- reduction in total materials
- FSC lumber
- low-carbon insulation
- low-carbon exterior cladding material
Did the idea of circularity/circular economy inform the design? How?
The project concept itself, repurposing a vacant building and breathing new life into the community, demonstrates a model of circularity.
Describe any special steps taken during design/construction to make disassembly, deconstruction, or reuse easier at the building’s end of life.
Over 75% of the existing building’s structure and exterior envelope were preserved in this adaptive reuse.
Metrics
84% of project floor area was reused or adapted from existing buildings.
Was embodied carbon modeled? Yes.
5 kgCO2e/sf is the project’s embodied carbon intensity.
Most of the installed wood is FSC certified.
Adaptability
Once a vehicle testing center, a 1940s-era building was given a new life. It was adapted to a net zero, flexible office, helping to revitalize midtown Sacramento. Through workplace strategy sessions, DPR determined that a more condensed, agile work environment would suit its growing and ever-changing organization. The open workspace and collaboration areas were designed with minimal interior walls to future-proof the space for change. Battery backup serves a portion of the building’s electrical loads, ensuring the building’s ability to withstand a prolonged power outage. Features like natural daylighting, natural ventilation, and an optimized exterior envelope enhance passive survivability without power. The building uses a decommissioned basement as a thermal labyrinth to naturally cool air through existing shafts. A hazard assessment revealed flooding, wildfires, and earthquakes as top regional hazards. To address wildfires, a seed bank inside the project serves as both an art piece as well as a means to propagate reforestation following wildfires. The existing structure was brought up to current seismic requirements, using new, CLT shear walls. A battery backup system is located on the second floor to maintain operation in the event of a flood.
Design intent
In what ways does the design anticipate climate change over the life of the building?
The structure has resiliency built in through battery backup systems located on the second floor to maintain operation in the event of a flood. An artistic representation of a seed bank offers native planting propagation in the event of wildfire.
How does the design anticipate restoring or adapting function in the face of stress or shock, such as natural disasters, blackouts, etc.?
The building is designed to function for at least 50 hours (one week) using battery backup to operate critical systems. Total duration is dependent on photovoltaic production. In addition to the battery backup, the design’s passive survivability features (daylighting and natural ventilation) have not been accounted for in the calculation.
Metrics
Research Score: 80
Resiliency Score: 75
The building can be used as a safe harbor to support the community during a crisis. The building is currently registered as a community provider of opioid overdose kits with trained personnel on-site. The design has battery backup with on-site PV regeneration for essential lighting and refrigeration, and ample space in the kitchen/café and training room can flexibly respond to future crises, such as flooding or earthquake.
Through passive sustainability, the building can function for 50 hours. The building is designed to function for at least 50 hours (one week) using battery backup to operate critical systems, though total duration depends on photovoltaic production. In addition to the battery backup, the design’s passive survivability features (daylighting and natural ventilation) have not been accounted for in the calculation.
From inception, DPR Sacramento was designed to be a learning laboratory for DPR’s team, the construction industry, and the greater community. Regular tours are conducted for industry professionals; educational signage and an interactive, public dashboard showcase design solutions that are innovative and simple to execute, inspiring others to follow suit. The dashboard allows DPR to view, compare, and share energy and water use data in real time. Staff can assess energy consumption rates and adjust practices, encouraging them to actively participate in maintaining the building’s functionality and continually gather lessons learned. Sub-metering by end-use allows the team to track resource use and production against targets established via predictive modeling. The project has been shared with national audiences at GreenBuild, Getting to Zero, and the Living Future Unconference and in Fast Company and Metropolis magazines. The team continually shares lessons learned with the next generation, giving lectures about the project at architecture schools across the country. Post-occupancy, the project has partnered with the state utility provider to monitor energy usage, test different control strategies, and identify gaps in the current building code to be addressed in the future, all-electric California building code by 2030.
[H3] Design intent
What lessons learned through this project have been used to improve subsequent projects?
Working together since 1997, the architect and DPR have partnered on three net zero energy, adaptive reuse and renovation projects. With each project, the team becomes smarter and pushes sustainable design innovation further. This project reinforced the value of a monitoring-based commissioning approach and the value art and community engagement can bring to a project.
If a post-occupancy evaluation was conducted, describe the process and outcomes.
- contact the owner and occupants to see how things are going
- obtain utility bills to determine actual performance
- survey building occupants on satisfaction
- conduct formal on-site daylight measurements
- share collected data with building occupants
- conduct formal post-occupancy air quality testing
- log data of indoor environmental measurements
- analyze post-occupancy energy use
- develop and share strategies to improve the building's performance
- teach occupants and operators how to improve building performance
If a post-occupancy performance testing was conducted, describe the process and outcomes.
Sub-metering sensors were installed at breakers to give occupants a granular view of how the building performs. The dashboard aggregates data from different sensors on sub-metered panels, electrical utility meters, and PV/battery meters. Reviewing the quality of the data and questioning its veracity led to interesting improvements throughout the client’s occupancy in the first year. The team could deal with issues, such as sub-meters that were not installed as planned, sub-meters not reporting on day one, meters installed with reverse polarity, etc. A detailed commissioning plan and knowledgeable team were critical to ensuring the high-performing building performs as well as the design.
Metrics
Post-Occupancy Evaluation Score: 100
Transparency Score: 80
Commissioning Score: 80
Feedback Score: 100
Project team & jury
Year of design completion: 2018
Year of substantial project completion: 2019
Gross conditioned floor area: 17,727 sq. ft.
Number of stories the building has: Two
Project site: Previously developed land
Project site context/setting: Urban
Annual hours of operation: 2,490
Site area: 30,530 sq. ft.
Cost of construction, excluding furnishing: $10,000,000
Total annual users: 2,000
Architect/Landscape Architect: SmithGroup
Building Dashboard: Lucid
CxA: 3QC
Design- Build Electrical: Environmental Innovation Group
Design- Build Mechanical and Plumbing: Lawson Mechanical
Design- Build Fire Sprinklers: Systems Tech Controls
Engineer - Civil: Wallace- Kuehl & Associates
Engineer - Structural: Buehler Engineering
General Contractor: DPR Construction
Savings by Design: Sacramento Municipal Utility District
Sunbelt CLT and Glulam: Structurelam
Third Party Energy Modeling: Brummitt Energy Associates (now Stok)
Katie Ackerly, AIA, Chair, David Baker, Oakland, Calif.
Julian Owens, Assoc. AIA, Jacobs, Arlington, Va.
Seonhee Kim, AIA, Design Collective, Baltimore
Avinash Rajagopal, Metropolis, New York
The COTE® Top Ten Award is the industry’s best-known award program for sustainable design excellence.
Explore ten projects setting the standard in design and sustainability, presented by the Committee on the Environment.

