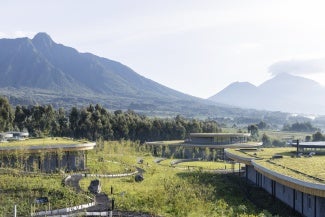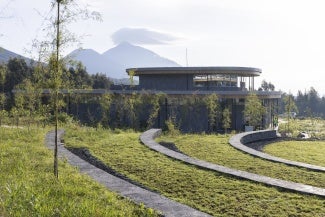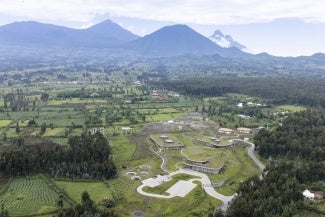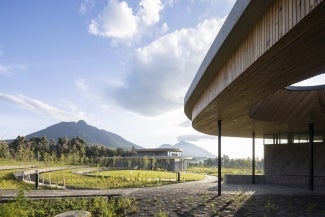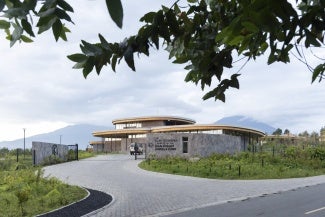The Ellen DeGeneres Campus of the Dian Fossey Gorilla Fund
The award-winning design for The Ellen DeGeneres Campus of the Dian Fossey Gorilla Fund in Kinigi, Musanze, Rwanda promotes knowledge dissemination and environmental protection while utilizing local workforce talent.
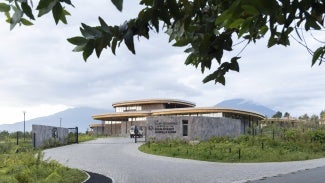
- Architectural Credits: MASS Design Group
- Owner: The Dian Fossey Gorilla Fund
- Location: Kinigi, Musanze, Rwanda
Project Overview
Born from a unique partnership between the design team and the Dian Fossey Gorilla Fund, both of which are deeply committed to Rwanda’s conservation goals, this project provides the Fossey Fund with a purpose-built campus to fulfill its mission. The five-hectare campus includes a conservation gallery that elevates the celebrated gorilla conservationist’s legacy, education and research centers, and housing for students, staff, and researchers. The project has enhanced the region’s biodiversity, reintroducing 250,000 native plants across 120 species, while an on-site nursery supports researchers as they test reforestation methods for planned expansions of the surrounding Volcanoes National Park. In addition, the project injected more than $12 million into Rwanda’s economy and employed 2,400 during construction, 98% of whom hailed from a neighboring town. Working closely with 120 skilled craftspeople, the team’s in-house furniture group created more than 1,600 furniture items, including tables, desks, chairs, stools, benches, shelves, credenzas, and beds.
Building program type(s): Education – General, Office – 10,001 to 100,000 sq. ft., other
Conditioned floor area: 38,287 sq. ft.
Total annual users: 76,440
Site area: 522,720 sq. ft.
Project site: Greenfield (previously undeveloped land), Previously developed land
Year of substantial completion: 2022
Cost of construction, excluding furnishing: $14,473,893
Framework for Design Excellence
The AIA Framework for Design Excellence represents the defining principles of design excellence in the 21st century. Comprised of 10 principles and accompanied by searching questions, the framework informs progress toward a zero-carbon, healthy, just, resilient, and equitable built environment.
- Equitable Communities
$16.64, 10-year Social Cost of Carbon Intensity ($/gsf)
- Ecosystems
99% of the site area was vegetated (landscape or green roof) pre-development
89% of the site area is vegetated (landscape or green roof) post-development
0% increase in the percent of vegetated area, post-development
100% of vegetated areas are planted with medium to high-quality vegetation
Was the carbon balance of the landscape modeled? Yes
The site's 10-year landscaping carbon intensity (kg CO2e/sf): 10.07
- Water
Stormwater managed on-site: 100%
Water use intensity (gal/sf/year): Benchmark, 34.08; Predicted, 17.01; Measured, 26.2
Reduction in potable water use from Benchmark: Predicted, 50%; Measured, 23%
Total annual water demand met using potable sources: Predicted, 18%; Measured, 100%
- Economy
Construction cost per square foot: $378
- Energy
Is the building all-electric? Yes
Did the project achieve its 2030 Commitment reduction target (80% reduction by 2020)? Yes
Energy Use Intensity, EUI, (kBtu/sf/yr): Benchmark, 183.8; Predicted, N/A; Measured, 14.6
Energy Reduction, Exclusive of renewables: Predicted, N/A; Measured, 92%
Energy Reduction, Inclusive of renewables: Predicted, N/A; Measured, 92%
Type of renewables: None
Carbon Intensity, Operational (kg-CO2e/sf/yr): Predicted, N/A; Measured, 2.8
Carbon Intensity, Embodied (kg-CO2e/sf/yr): Predicted, 59.3
Total carbon (operational + embodied) over 10 years (kg-CO2e): 3,352,583
- Well-being
52% of the regularly occupied area is daylit (sDA 300/50%)
7% of the regularly occupied area is compliant with glare criteria (ASE 1000, 250)
72% of the regularly occupied area has quality views
Is there occupant control? Yes, in 3 out of 6 categories
Is CO2 measured? Yes, 1,000 ppm is the design goal for maximum CO2
- Resources
0% of floor area was reused or adapted from existing buildings
Was embodied carbon modeled? Yes
59.3 Predicted embodied carbon intensity (kgCO2e/sf)
0% of the installed wood is FSC certified
- Change:
Was research conducted on likely hazards? Yes, on 7 out of 10 categories
Can the building be used as a safe harbor to support a community during a crisis? Yes
Passive Functionality: Full backup power
How many hours can the building function through passive survivability? [not provided]
Building design lifespan: 800 years
Was the building designed for disassembly? Partially
- Discovery:
Commissioning: Yes, Basic only
Post Occupancy Engagement: Yes, in 4 out of 7 strategies
Transparency: Did the team share lessons of the project: Yes, in 7 out of 10 strategies
Who has access to performance feedback: Architect
Opened in 2022, The Ellen DeGeneres Campus of the Dian Fossey Gorilla Fund is a new, purpose-built campus to amplify the Fossey Fund’s mission of conservation, protecting and studying gorillas, training the next generation of African conservationists, and building the conservation capacity of local communities.
The Dian Fossey Gorilla Fund, which began when Dr. Dian Fossey founded the Karisoke Research Center in 1967, is the world’s largest and longest-running organization focused entirely on gorilla conservation. The five-hectare campus includes a conservation gallery with exhibitions that build on Fossey’s legacy and are a key attraction for tourists. The education center increases opportunities for capacity building for students, staff, and the community, and the research center enhances the cutting-edge research on gorillas and their habitats. Housing enables students, staff, and researchers to live on-site, building professional and personal relationships.
The design of the Ellen DeGeneres Campus of the Dian Fossey Gorilla Fund closely connected to the core concepts of the Fossey Fund’s mission of conservation and education at every scale. The landscape architecture teams sourced, propagated, and planted over 250,000 native plants across 120 different species, rebuilding the local biodiversity in the area surrounding the site. With an on-site plant nursery, researchers can use the landscape as their laboratory to test different propagation and reforestation methods in advance of planned expansions of the surrounding Volcanoes National Park.
The team used passive methods of natural ventilation for cooling and solar radiation for heating, informed by a rigorous environmental design analysis, so that the campus buildings and facilities remain comfortable. Only the laboratories, which require tighter temperature and humidity ranges, are conditioned. Construction prioritized local materials and the reuse of local volcanic stone in the campus walls and landscape features. Volcanic ash was similarly reused as a cement replacement to reduce the embodied carbon of the concrete. Energy consumption and costs are further reduced through daylight provisions and technologies, such as solar water heating.
The campus utilizes the landscape’s natural systems: Water is gently intercepted, stored, transported, and treated by nature; green roofs reduce stormwater runoff; and excess drainage is conveyed through bioswales toward meadows, ponds, and infiltration areas. Wastewater from the buildings is treated using a wastewater treatment wetland, the first and only of its kind in Rwanda.
From a socioeconomic perspective, over 2,400 people were employed across the project’s full span, with 98% of workers hired from Musanze, a town neighboring the campus. In partnerships with the German Corporation for International Cooperation, the team trained over 500 employees in fields that include masonry; carpentry; steel-fixing; health, safety, and environment; electrical; green roof installation; and plumbing. MASS.Made, MASS Design Group’s in-house furniture team, worked with 120 skilled craftspeople to produce over 1,600 furniture and fixture items, including tables, desks, chairs, stools, benches, shelves, credenzas, and beds.
In addition to architecture, landscape architecture, project management, and construction administration, MASS provided civil, geotechnical, MEP, structural engineering, exhibition design, film, construction, and media advocacy for the project.
The Ellen DeGeneres Campus of the Dian Fossey Gorilla Fund covers five hectares at the base of Rwanda’s Volcanoes National Park, providing the Fossey Fund with a permanent home to engage local communities, both human and nonhuman, in its conservation mission. Visitors of all ages to the campus can immerse themselves in an interactive, educational exhibit located in the on-site galleries. These exhibitions tell the story of mountain gorilla research and conservation from Dian Fossey’s time to today.
Construction teams were hired primarily from the surrounding region; 98% of these workers hail from Musanze, a town adjacent to the campus. Additionally, the team emphasized placing women in construction and leadership roles throughout the project timeline. Nearly 23% of all employees on the project were women, with 24% holding leadership positions.
The site is located in the East African Rift Valley, a zone between two tectonic plates moving apart. In May 2021, a 4.5-magnitude earthquake caused significant damage to several nearby homes. The primary campus buildings are designed to withstand an earthquake with a return period of 800 years and will likely be a place of refuge after large earthquakes.
Describe the project's approach toward creating an environment that is accessible and welcoming to all and allows everyone to thrive.
The Fossey Fund can now further support, protect, and study gorillas; train the next generation of African conservationists; and increase the ecological resilience of local communities.
The exhibition and campus are free and open to the public for 364 days of the year and cater to many languages and cultures. The exhibition accommodates a range of learning styles through multiple modalities. Indoor and outdoor programming improve access to nature and well-being through interpretive trails connecting different areas of the campus. Gorilla-inspired tourism plays a critical role for the park, supporting local communities through employment and revenue sharing.
Were stakeholders engaged through workshops, meetings, surveys, or other means? If so, what was learned and how does it show up in the design?
From the outset, the project was focused on creating spaces to engage the stakeholders: students, scientists, tourists, conservation partners, and community members.
MASS held workshops with staff, board members, and future end-users that informed the design of the project. The workshops offered insight into what was working well in their existing facility and ways a new campus could increase team collaboration, provide access to state-of-the-art facilities and equipment, and bring staff and visitors closer to the park and the gorilla habitat on a daily basis.
Was a social site analysis conducted? If so, what was learned and how does it show up in the design?
The Dian Fossey Gorilla Fund has been in Rwanda since 1967, working with communities in and around Volcanoes National Park. A majority of its staff was born and raised in Rwanda and helped the design team understand local needs and design considerations.
The project seeks to create additional employment and education opportunities in conservation. Increased impact was achieved by working with local officials to identify the most economically vulnerable people and offer them first opportunity at employment during construction. Additionally, the on-site wastewater treatment system is a unique model of sustainable water practices for the region.
What does the project do to avoid using materials/manufacturers that perpetuate exploitative labor practices like child and forced labor?
MASS has been building in Rwanda for over a decade, helping to establish a network of local cooperatives and map out regional material supply chains. Local materials were prioritized to improve the local economy and to better understand the immediate social and environmental impact.
The primary approach to ensuring supply chains did not perpetuate exploitative labor practices was to source as many materials as possible from local manufacturers, whose reputations and practices were better known.
Materials sourced from outside the country came from reputable international brands that have stated policies about their labor practices.
What did the project do to avoid products that are harmful to the community where they were extracted or manufactured (such as vinyl, tropical hardwood, or natural gas)?
The design teams are extremely knowledgeable about the unintended impacts of the material choices, which can have a positive or a negative impact on communities. Avoiding products that may have a negative impact is the preferred solution, which is why simple products, whose provenance is understood, are preferred. It is extremely difficult to understand the community impacts of complex products with internationally traded goods in their supply chains. When the teams use these products, such as aluminum windows, they rely on reputable manufacturers.
The social cost of carbon is the burden to humanity that results from carbon emissions. The EPA assumes a value of $190/ton CO2 eq. What is the 10-year Social Cost of Carbon Intensity ($/gsf)?
$16.64, 10-year Social Cost of Carbon Intensity ($/gsf)
The land upon which the campus was built had been deforested over the past 20 years and transitioned to agricultural methods that depleted the soils. Eventually, the land was turned over to pasture and eucalyptus planting. The landscape architects designed a regenerative landscape and green roofs that complement the surrounding habitat.
The campus design transforms an agricultural plot of grass and invasive eucalyptus trees into a reforested landscape that supports key native ecologies and related plant communities found in the park. The site features four main ecologies: mixed Afromontane forest, Arundinaria bamboo forest, Hagenia-Hypericum forest, and Afromontane meadow. Interpretive trails throughout the campus showcase these different habitats and flora within the surrounding mountain range alongside reforestation test plots. The client plans to undertake future reforestation efforts to help offset the carbon footprint of the project.
Researchers monitor plant growth and survey the overlapping ecologies of Volcanoes National Park from an adjacent plant nursery where mature plants inform reforestation and agroforestry research. The nursery studies sustainable agriculture methods by testing different farming models for sustainable food production and serves as a pilot program for the country.
How does the design minimize negative impacts on animals?
Birds and animals are a critical part of the campus ecology. The landscape and green roofs were designed to increase biodiversity and encourage wildlife on the campus. Glass windows and glazing are offset from the building perimeter to increase shade coverage and bird safety.
The campus site and path lighting is minimized and programmed on sensors to limit light pollution.
How does the project support biodiversity and improve ecosystem services?
The campus serves as a test for the Rwandan government's plans to invest in the region’s unique biodiversity and reduce the overlap between human and gorilla territories by expanding the park's boundary by one kilometer along its entire border. This 300-square-mile biological zone is home to three times the number of native bird species as the United States. By studying and researching new and innovative ways to proliferate biodiversity and increase reforestation, the campus becomes a global conservation model in the fight to protect our planet and wildlife.
How does the project increase carbon sequestration through the landscape?
The campus landscape reintroduces numerous native plant species to the landscape, and on top of the buildings, guiding on-site reforestation efforts. The core campus site is supported by a plant nursery that facilitates further reforestation of the area. Bamboo, a grass, grows significantly quicker than trees, and over 20 years can sequester four times as much carbon from the atmosphere.
The campus minimizes impacts on the environment through rainwater harvesting, green roofs, and promotion of biodiversity by collecting, propagating, and planting over 250,000 native plants from key ecological zones.
Metrics
99% of the site area was vegetated (landscape or green roof) pre-development
89% of the site area is vegetated (landscape or green roof) post-development
0% increase in the percent of vegetated area, post-development
100% of vegetated areas are planted with medium to high-quality vegetation
Was the carbon balance of the landscape modeled? Yes
The site's 10-year landscaping carbon intensity (kg CO2e/sf): 10.07
Green roofs reduce the incidence of stormwater runoff. Water runoff from the roofs is captured and reused for toilet flushing.
The site uses native plant species that do not need irrigation.
Adjacent to the research center, an on-site wastewater treatment wetland offers an educational opportunity to learn about the wetland's effects, and researchers have easy access to perform analyses. The wetland treats wastewater on-site using biological systems to filter and clean the water. The stormwater management system employs rainwater harvesting, permeable pavements, and infiltration ponds and swales, which are coordinated with vegetation cover to minimize erosion and sediment transport.
Describe how the project's stormwater and potable water strategies contribute to site and community resilience.
Following decades of agricultural degradation, the new volcanic soils are thin. The native plants conserve and replenish the soil. All runoff from a two-year, 24-hour storm is retained on-site, with three times the capacity to manage larger events, reducing the risk of local flooding.
Rather than using hard engineering solutions to transport water quickly off the site to flow elsewhere uncontrolled, the green infrastructure slows the water, allowing it to infiltrate back into the ground. If the storm event exceeds the storage capacity, the storage system slowly releases water to the municipal system.
Describe the quality of the water that runs off the site.
When rainwater falls on site, it passes through multiple layers of vegetation, some specifically engineered to filter the water. Stormwater, even in large amounts, never leaves the site, infiltrating to recharge the groundwater. The car park is the biggest source of pollutants, and this area has additional swale filtering capacity.
Describe how and where the project's black water is treated.
Blackwater is treated on-site through the campus’s constructed wetlands surrounding the site.
Metrics
Stormwater managed on-site: 100%
Water use intensity (gal/sf/year): Benchmark, 34.08; Predicted, 17.01; Measured, 26.2
Reduction in potable water use from Benchmark: Predicted, 50%; Measured, 23%
Total annual water demand met using potable sources: Predicted, 18%; Measured, 100%
Please explain if a metric requires additional interpretive information.
The potable water consumption may be higher than predicted due to the laboratory space.
Actual rainwater consumption has not been measured because it is not metered, but the team is informed that this water is used to flush toilets. Therefore, the percent of the total annual water demand met using potable water sources will be less than 100%.
The team believes that value was provided through simplicity, as the buildings are almost entirely unconditioned, except for some laboratories. Passive systems, such as natural ventilation and solar radiation, are used to cool and heat the building. Rather than imposing active systems, which are expensive to install, operate, and maintain, the project employed simple, polished concrete floors and stone cladding, which are both cost-effective and durable.
The project employed 2,310 people from start to finish, and over 99% of employees were hired from Rwanda. Twenty-three percent of all employees were women, with 24% of leadership roles held by women. The project invested over $12 million back into Rwanda’s economy.
Over 1,500 people were employed for the campus’s construction phase, including carpenters, masons, steel-fixers, porters, engineers, forepeople, architects, drivers, procurement specialists, health and safety advisors, finance specialists, and more.
How does this project contribute to local and/or disadvantaged economies?
MASS.Build, a general contractor formed from MASS Design Group, implemented a construction training program for Rwandans in the fields of masonry; carpentry; steel-fixing; health, safety, and environment; electrical; green roof installation; and plumbing. MASS designed all of the campus furniture, which was made in Rwanda by artisans and design cooperatives. Twenty-three percent of the construction workforce were women. The project as a whole invested over $12 million into Rwanda's economy through labor and regionally sourced materials pipelines.
How did design choices reduce system sizes and minimize materials usage, allowing for lower cost and more efficiently designed systems/structure?
The team used systems that do multiple things. For example, green roofs provide thermal resistance, increase biodiversity, detain stormwater, and offer shelter.
The project used locally hired labor and locally sourced materials in the design and construction, limiting the overall impact on the environment and enabling the built facilities to blend seamlessly into their natural surroundings.
The furniture upholds the same values as the buildings: to maximize use of high-quality local products that celebrate craft, leverage regional materials, reduce the carbon footprint, and contribute to the local economy. Over 1,600 furniture items were produced by local fabricators using locally sourced materials.
How did life cycle cost analysis influence the project's design?
Durability was a major consideration during the project’s design phases. The design anticipates the intense rain and sun in Rwanda’s tropical environment, and materials were selected through cost-effective and environmentally supportive means.
Passive design strategies such as natural ventilation, daylighting, solar hot water heaters, and low-energy systems were prioritized during the design process to reduce long-term campus operating costs.
The wastewater treatment system is a gravity-fed system, reducing overall energy costs.
Cost
Construction cost per square foot: $378
From the beginning, the buildings were designed to be energy efficient using a rigorous environmental design analysis. Single-aspect studies of solar radiation, thermal comfort, natural ventilation, and daylighting were performed and updated throughout the design. These studies informed massing, program arrangement, shading provision, envelope performance, window arrangements, and much more. Green roof canopies hover above thick volcanic stone exterior walls, separated by a continuous glass clerestory that brings natural daylight into the interior spaces.
MASS Design Group performed all major engineering services across the campus’s timeline, including structural, geotechnical, civil, environmental, mechanical, plumbing, and electrical.
Specialist spaces are supplied with controlled air-conditioning and ventilation. Generally, the systems’ design and installation have focused on achieving energy efficiency, healthy and comfortable spaces, and low operation and maintenance needs.
Describe any energy challenges associated with the building type, intensity of use, or hours of operation, and how the design responds to these challenges.
The electrical grid is subject to occasional blackouts. This supported the decision to pursue passive environmental design strategies. The campus is also supported by a generator if the power is out for an extended period of time. In this case, the campus would be able to act as a community refuge.
Metrics
Is the building all-electric? Yes
Did the project achieve its 2030 Commitment reduction target (80% reduction by 2020)? Yes
Energy Use Intensity, EUI, (kBtu/sf/yr): Benchmark, 183.8; Predicted, N/A; Measured, 14.6
Energy Reduction, Exclusive of renewables: Predicted, N/A; Measured, 92%
Energy Reduction, Inclusive of renewables: Predicted, N/A; Measured, 92%
Type of renewables: None
Carbon Intensity, Operational (kg-CO2e/sf/yr): Predicted, N/A; Measured, 2.8
Carbon Intensity, Embodied (kg-CO2e/sf/yr): Predicted, 59.3
Total carbon (operational + embodied) over 10 years (kg-CO2e): 3,352,583
Please explain if a metric requires additional interpretive information.
Renewable energy is not included on the project, but solar hot water is utilized to reduce overall energy demand.
Single-aspect studies of solar radiation, thermal comfort, natural ventilation, and daylighting were performed, but not a whole building energy model.
As a reminder, this building is extremely close to the equator, so there really is no dominant sun direction. Daylighting studies were used to optimize the welded wire reinforcement (WWR) and window location to provide daylight, views, and beneficial solar radiation.
The main campus buildings contain diverse scales of interior and exterior gathering spaces, responding to the diversity of programs and inspired by the campfire gatherings at the original Karisoke Research Center. Encouraging interaction between visitors, staff, and researchers, the gathering spaces were designed to provide a connection to the landscape, natural ventilation, and daylight into the buildings.
Across the campus, interpretive trails encourage visitors to explore and understand firsthand the work of the Dian Fossey Gorilla Fund. A “Gorilla Garden Trail” leads visitors through a day in the life of a mountain gorilla, a “Biodiversity Trail” provides research opportunities to monitor the evolution of different plants and the potential effects of climate change, and a final trail near the naturalized wastewater treatment wetlands educates visitors about the system.
The direct access to nature through planting, volcanic stone, natural fiber furniture, daylighting, and natural ventilation all contribute to a positive biophilia effect for the users.
Was a chemicals of concern list or other third-party framework used to inform material selection? If so, how?
The construction of the campus and sourcing of building materials was conducted in accordance with Rwanda’s national standard on prohibited materials. No prohibited materials were used or sourced for construction. Sourcing materials that are healthy for the users as well as the makers is inherently part of the teams’ design process. Resources from The Healthy Building Network and Six Classes are particularly helpful in a context where Health Product Declarations and material certifications do not exist.
How did the project advocate for greater transparency in building material supply chains?
The campus’s design supported the client’s vision by using local labor and materials in the design and construction, creating a footprint immersed in a reforested landscape environment, and ensuring economic return to the local community through job training while creating a modern facility for public use and education.
Metrics
52% of the regularly occupied area is daylit (sDA 300/50%)
7% of the regularly occupied area is compliant with glare criteria (ASE 1000, 250)
72% of the regularly occupied area has quality views
Is there occupant control? Yes, in 3 out of 6 categories
Is CO2 measured? Yes, 1,000 ppm is the design goal for maximum CO2
The campus utilized locally sourced materials to embody the Dian Fossey Gorilla Fund’s mission to conserve and limit its impact on the environment. The design implemented environmental engineering solutions throughout the project and prioritized access to natural daylight and ventilation together with building comfort and performance. These strategies, among others, reduced MEP equipment and refrigerant quantity. An early design study found that the embodied carbon from refrigerants in actively conditioning even 50% of the floor area would be greater than the embodied carbon from the superstructure.
The volcanic stones found on-site during excavation were crushed and used in the grout for the stone walls and as gravel for the interpretive trails across the campus. Volcanic stone was also used in the exterior building cladding. Regionally sourced pinewood added warmth and texture to the exterior soffit and interior ceilings of the buildings.
An early structural optimization study found that the optimal structural grid for embodied carbon was 5x5 m, which drove the column arrangement. The close grid layout became part of the architectural narrative: being immersed in a forest.
Did embodied carbon considerations inform the design? How?
Early key considerations included the optimization of the structural grid, the close grid layout, passive environmental design systems to reduce refrigerant impacts, and green infrastructure to reduce infrastructure impacts.
Material selection, including durable materials (volcanic stone), natural materials (wood ceiling), avoiding materials (no floor finishes), and cement replacement, reduced embodied carbon. The greatest embodied carbon impact is the foundations of the buildings, which are built on a variable matrix of ash and stone.
The team designed flexible spaces that can serve multiple purposes, reducing the built area and ensuring the building can accommodate future changes in use.
Did the idea of circularity/circular economy inform the design? How?
The team reduced resource use by employing passive environmental design strategies and green infrastructure. Material and product durability was prioritized.
Throughout the campus's design and construction, the contractors and architects sought to maximize high-quality local production that celebrated craft, leveraged regional materials, reduced carbon footprint, and contributed to the local economy.
The campus furniture was designed by MASS.Made, an in-house team of interior designers highlighting local innovation, hiring local labor, and investing in skilled job training while minimizing the reliance on imported materials.
Describe any special steps taken during design/construction to make disassembly, deconstruction, or reuse easier at the building's end of life.
The main building structures were designed as shells. In any future renovations, retrofitting, or demolition, all materials, walls, windows, and other fittings can be individually removed prior to changing the building structure. This will allow these materials to be reused or recycled if they are removed from their original fittings or replaced.
Metrics
0% of floor area was reused or adapted from existing buildings
Was embodied carbon modeled? Yes
59.3 Predicted embodied carbon intensity (kgCO2e/sf)
0% of the installed wood is FSC certified
Please explain if a metric requires additional interpretive information.
The LCA Carbon Calculator is an in-house tool following the "RICS whole life carbon assessment (WLCA) for the built environment" methodology. At the time the LCA was completed, it only measured Stages A1-3.
No materials with EPDs were used given the available product supply chain and the desire to use regionally sourced materials. However, the team uses generic environmental impact data to inform design decisions.
Hazardous waste, including wastewater and biological contaminants (masks from the COVID protocols), were sent to the landfill and are not included in this waste diverted percentage.
The team was not able to determine Total Material Cost for Wood Products or Cost of Biobased Materials.
The Dian Fossey Gorilla Fund has been working within the Virunga Mountain range for close to 50 years and anticipates remaining in the region for many years to come. The buildings feature partition walls that are not structural and can be reconfigured over time without affecting the structure or its integrity.
The population in the area is growing, increasing pressure on the national park. This campus provides economic opportunities within conservation. Climate change is leading to ever-unpredictable weather patterns, so the campus buildings and landscape were designed for droughts and heavy rains.
The landscape was designed as a research experiment and testing ground, an extension of Volcanoes National Park that showcases the gorilla habitat ecologies at a lower elevation in order to study and better understand the impacts of climate change. Reforestation test plots were planted on campus to provide research and data for future park expansion.
In what ways does the design anticipate climate change over the life of the building?
Climate change is leading to ever-unpredictable weather patterns. Buildings and landscapes were designed for droughts and heavy rains. The campus’ green roofs and landscape help control and manage stormwater across the site. Water runoff is retained on-site for infiltration back into the soil rather than flowing unregulated downslope toward other properties and buildings. On-site potable water backup storage of 20m3, as well as rainwater harvesting, is used for flushing toilets.
How does the design anticipate restoring or adapting function in the face of stress or shock, such as natural disasters, blackouts, etc.?
MASS’s engineering team in Rwanda conducted seismic studies of the site prior to construction and sourced resilient materials that will protect the campus and its users in the event of earthquakes. Ductile seismic design means the failure modes in a very large earthquake will be predictable and gradual.
Metrics
Was research conducted on likely hazards? Yes, on 7 out of 10 categories
Can the building be used as a safe harbor to support a community during a crisis? Yes
Passive Functionality: Full backup power
How many hours can the building function through passive survivability? [not provided]
Building design lifespan: 800 years
Was the building designed for disassembly? Partially
Please explain if a metric requires additional interpretive information.
The campus includes a backup generator and universal power supply (UPS) for key equipment in the exhibition and research center to avoid disruption during any power outages. Additionally, a robust lighting protection system will keep all building inhabitants safe on campus during intense storms. A 20m3 potable water tank provides backup water to the campus if supply is interrupted.
Lightning is also a local hazard that was designed for.
A 20m3 potable water backup is also provided.
The lifespan on the building is difficult to determine, but it is made of extremely durable materials, including concrete and masonry. The building design lifespan of 800 years was selected because this is the earthquake design return period for the primary campus buildings, which is greater than the 475-year return period recommended for "Ordinary buildings" in accordance with EN 1998-1.
The building was not designed to be disassembled. However, elements that need to be replaced more frequently, such as the wooden ceiling, were designed so that individual pieces could be removed without affecting other components.
The number of years before major investment is required for the enclosure is determined by the windows. The roof protects these areas from driven rain to help ensure longevity beyond a typically expected service life. The enclosure walls are stone masonry and will have a service life that lasts as long as the structure.
There are very few major MEP systems on the project. The service life of the one heat pump system is expected to be 20 years.
Durable materials, such as stone and polished concrete, were used in high-traffic areas to increase longevity.
From the outset, a unique partnership between the Fossey Fund and MASS anchored the project. Both organizations were deeply committed to Rwanda's conservation goals and shared similar values. The construction started in January 2020 and faced unforeseen challenges a few months later with the nationwide COVID-19 shutdown, followed by a volcano eruption, subsequent earthquakes across the border in May 2021, and extreme weather events.
Despite these challenges, the spirit of collaboration never wavered. The teams stayed focused on the overarching goals established at the beginning of the project.
MASS's multifaceted involvement—spanning architecture, furniture design, and construction—ensured an intensely collaborative design process that enabled enduring, trust-based relationships with the Fossey Fund staff and board. The dedication to transparency and trust facilitated open discussions regarding operational challenges.
MASS worked closely with the Dian Fossey Gorilla Fund throughout all stages of the project. The design process was deeply informed by feedback from and collaboration with the client and project designers, consultants, and other supporters.
What lessons learned through this project have been used to improve subsequent projects?
“Miyawaki” was identified as the most successful reforestation method. This has impacted our landscaping strategies but could also profoundly impact the expansion of the national park.
Research, testing, and mock-ups of the bamboo bahareque wall construction and lightweight concrete using volcanic stone aggregate were promising. However, they were not ultimately pursued. The team continues to explore these areas.
If a post-occupancy evaluation was conducted, describe the process and outcomes.
Site interviews were conducted with workers on the construction team during and after the campus’s construction. MASS conducted two surveys of approximately 250 workers between 2020 and 2021 and is currently designing a follow-up survey that will help assess the impacts of the project: whether workers have been able to use their new skills to find other employment opportunities, whether they have visited the campus or participated in conservation activities, and similar questions. Over 100 workers were surveyed between April and May 2023, roughly six months following the opening of the campus.
If a post-occupancy performance testing was conducted, describe the process and outcomes.
MASS is planning to support the engineering team in conducting post-occupancy evaluations for the Ellen DeGeneres Campus of the Dian Fossey Gorilla Fund and similar projects, seeking to turn the collected construction survey data into useful lessons learned for the design team and share these reports with the client and other project partners.
If energy and/or water modeling was performed, describe any differences between predicted and measured use.
Only single-aspect modeling, not whole building energy modeling, was not performed.
Metrics
Commissioning: Yes, Basic only
Post Occupancy Engagement: Yes, in 4 out of 7 strategies
Transparency: Did the team share lessons of the project: Yes, in 7 out of 10 strategies
Who has access to performance feedback: Architect
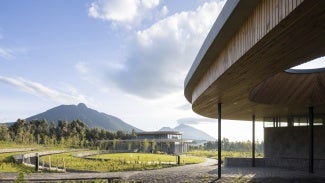
Explore additional images, detailed drawings, and diagrams for a visual narrative of architectural innovation integrating exemplary performance with a compelling design.
Project team & jury
Architect: MASS Design Group
Landscape Architect: TEN x TEN Studio
Engineer - Sustainability/Environment: Transsolar
Engineer - MEP: BuroHappold Engineers
Engineer - Civil: Oak Consulting Group
Quantity Surveyors: AEGIS Development Solutions
General Contractor: MASS.Build; MASS Design Group
Furniture Design & Fabrication: MASS.Made; MASS Design Group
ICT / Security: TECHNO Engineering Company
Exhibit Design: Local Projects; MASS Design Group
Exhibit Fabricators: Formula D
Interactive 360 Immersive Theater: HabitatXR
Constructed Wetland: Sherwood Design Engineers; Jacques Nsengiyumva
Kitchen/Cafe: Sheffield
Nadine Saint-Louis, AIA, Chair, McHarry Associates, Miami
Yu-Ngok Lo, FAIA, YNL Architects, Culver City, Calif.
Jack Rusk, Assoc. AIA, EHDD, San Francisco
Eddy Santosa, AIA, Mott MacDonald, Los Angeles
The COTE® Top Ten Award is the industry’s best-known award program for sustainable design excellence.
Explore projects setting the standard in design and sustainability, presented by the Committee on the Environment.

