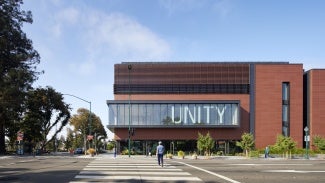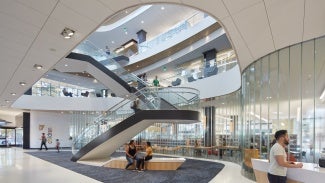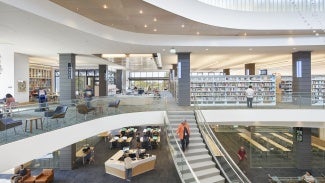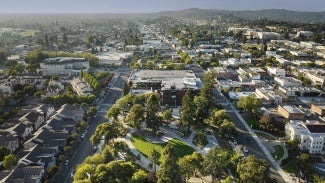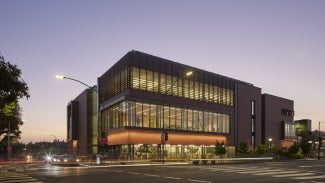Hayward Library & Community Learning Center
The award-winning design for Hayward Library & Community Learning Center in Hayward, Calif. exemplifies water conservation and invites patrons to access and create their own resources.
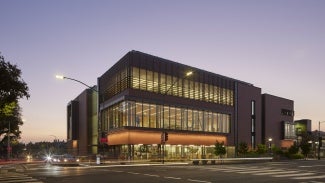
- Architectural Credits: Noll & Tam Architects
- Owner: City of Hayward
- Location: Hayward, California
Project Overview
This project is a centerpiece for social infrastructure and a catalyst for the revitalization of Hayward, California’s downtown core. This zero net energy building reflects the city’s ambitious climate action plan and stands ready to welcome anyone seeking access to its adaptable and inspirational spaces. The building includes a mix of lively and fun spaces for young patrons, a makerspace and digital media creation lab, and areas for quiet and focus.
By relocating the library from the center of a civic park to an adjacent former parking lot, the design team restored open space for the community and used the old library’s basement for water storage. Now, through an infilled rainwater tank that sits below a new park and community plaza, more than 500,000 gallons of water will be saved annually.
Building program type(s): Public Assembly – Library
Conditioned floor area: 58,561 sq. ft.
Total annual users: 475,000
Site area: 195,036 sq. ft.
Project site: Previously developed land, Brownfield
Year of substantial completion: 2019
Cost of construction, excluding furnishing: $49,300,000
Framework for Design Excellence
The AIA Framework for Design Excellence represents the defining principles of design excellence in the 21st century. Comprised of 10 principles and accompanied by searching questions, the framework informs progress toward a zero-carbon, healthy, just, resilient, and equitable built environment.
- Equitable Communities
$3.88, 10-year Social Cost of Carbon Intensity ($/gsf)
- Ecosystems
37.6% of the site area was vegetated (landscape or green roof) pre-development
45.9% of the site area is vegetated (landscape or green roof) post-development
8.3% increase in the percent of vegetated area, post-development
75% of vegetated areas are planted with medium to high-quality vegetation
Was the carbon balance of the landscape modeled? No
The site's 10-year landscaping carbon intensity (kg CO2e/sf): N/A
- Water
Stormwater managed on-site: 100%
Water use intensity (gal/sf/year): Benchmark, 26.2; Predicted, 28.8; Measured, 31.1
Reduction in potable water use from Benchmark: Predicted, (-9.9)%; Measured, 18.7%
Total annual water demand met using potable sources: Predicted, 68%; Measured, 100%
- Economy
Construction cost per square foot: $842
- Energy
Is the building all-electric? Yes
Did the project achieve its 2030 Commitment reduction target (80% reduction by 2020)? Yes
Energy Use Intensity, EUI, (kBtu/sf/yr): Benchmark, 33; Predicted, 31.9; Measured, 28.9
Energy Reduction, Exclusive of renewables: Predicted, 3.4%; Measured, 12.4%
Energy Reduction, Inclusive of renewables: Predicted, 135%; Measured, 118%
Type of renewables: On-Site
Carbon Intensity, Operational (kg-CO2e/sf/yr): Predicted, 2.3; Measured, 2.4
Carbon Intensity, Embodied (kg-CO2e/sf/yr): Predicted, 0.02
Total carbon (operational + embodied) over 10 years (kg-CO2e): 1,195,739
- Well-being
70% of the regularly occupied area is daylit (sDA 300/50%)
6% of the regularly occupied area is compliant with glare criteria (ASE 1000, 250)
97% of the regularly occupied area has quality views
Is there occupant control? Yes, in 1 out of 6 categories
Is CO2 measured? Yes, 750 ppm is the design goal for maximum CO2
- Resources
0% of floor area was reused or adapted from existing buildings
Was embodied carbon modeled? Yes
0.02 Predicted embodied carbon intensity (kgCO2e/sf)
100% of the installed wood is FSC certified
- Change:
Was research conducted on likely hazards? Yes, on 4 out of 10 categories
Can the building be used as a safe harbor to support a community during a crisis? [not provided]
Passive Functionality: Partial backup power
How many hours can the building function through passive survivability? [not provided]
Building design lifespan: 200 years
Was the building designed for disassembly? No
- Discovery:
Commissioning: Yes, Basic, Enhanced, Ongoing
Post Occupancy Engagement: Yes, in 3 out of 7 strategies
Transparency: Did the team share lessons of the project: Yes, in 6 out of 10 strategies
Who has access to performance feedback: Building operator
The Hayward Library and Community Learning Center exemplifies the city of Hayward's commitment to sustainability and the broader revitalization of downtown Hayward. The city had asked for a highly energy-efficient building, and the design team encouraged the city to go beyond LEED certification to create a zero net energy building that would annually produce more electricity than it consumed.
The project met these goals by optimizing the city’s existing infrastructure and now stands as an innovative civic model for Hayward's Climate Action Plan. The achievement of zero net energy goals has influenced the city’s policies and plans for addressing planned urban density and resilience in the downtown area.
By relocating the library site from the center of a civic park to a former parking lot across the street, the project not only restored open space but also situated the library closer to municipal parking. Moving the library out of the park also allowed the city to use the old library’s basement for water storage. Water from the roof of the new library building and parking garage is now captured for use, saving an anticipated 500,000 gallons of water annually.
The new library is a centerpiece of social infrastructure—a state-of-the-art, adaptable, and inspirational space where everyone is welcome. The Hayward Library is an exemplar of the city's growth and the realization of the community’s long-standing aspiration to establish a multifunctional learning space that enhances the resources available to residents. Situated on a site bustling with various energies, the library spaces draw inspiration from the site’s many qualities. The building's placement not only shapes the programmatic spaces but also maximizes views of the plaza and mountains across the bay. Civic community spaces were strategically arranged along Mission Boulevard, offering transparency and convenient street-level access.
Addressing the sensory aspect was among the top priorities for the library space, guiding the organization of spaces. There are no physical barriers that drive how users move through the space; rather, movement is guided by individual preference. The organic shape of the staircase in the atrium draws natural daylight throughout all levels and acts as an interactive element to suggest how users might navigate vertically through the building. To enhance the building’s performance, the library uses solar shading, thermally efficient windows, and radiant heated/cooled floors.
The first floor—lively, active, and fun—is home to the children’s areas, a tween zone, and a dedicated homework tutoring center. The second floor holds spaces designed for active learning, experimentation, and social interaction, including a teen area, technology classroom, digital media creation lab, makerspace, and community conference room. The third floor is dedicated to quiet and focused areas, featuring the library’s main print collection, a tranquil reflection lounge, and formal reading rooms. The palette of the materials, art furniture, books, and people lend texture, color, and tactility to the space.
No longer a gatekeeper of information, the new Hayward Library and Community Learning Center is an adaptable, inspirational centerpiece of social infrastructure, welcoming everyone to make it their own. With a wide range of program spaces, seating options, and technology access, the library can continue to adapt to the needs of patrons and support the city’s goal of providing free social support services to the community. Previously, many of these vital spaces and services were limited to the library basement. Relocating these services to the ground floor provides better accessibility and transparency. Key target populations for library services include lower-income residents, the unemployed, teenagers, children, individuals with disabilities, seniors, low-literacy groups, and non-English-speaking adults. The library also provides spaces for artistic expression, with numerous local artists using the library as a gallery for their artwork. Jayanti Addleman, director of library services, notes, "It's as if Hayward has its own MOMA.”
Describe the project's approach toward creating an environment that is accessible and welcoming to all and allows everyone to thrive.
The library offers generous circulation space, surpassing minimum square footage requirements. The design sought to eliminate doors and create connections between spaces, considering how these spaces engage our senses. The atrium brings natural light into the building's center, aiding patrons in wayfinding and opening the building internally. Acoustical plaster was used to modulate sound intensity to counteract noise propagation in the atrium. As patrons circulate up through the different levels, they transition to quieter spaces on the upper floors. The library is also accessible to patrons via an elevator tower adjacent to the parking garage.
Were stakeholders engaged through workshops, meetings, surveys, or other means? If so, what was learned and how does it show up in the design?
In 2014, the city conducted an inclusive outreach process, gathering input and ideas from residents, library patrons, city staff, and city officials to inform the project scope. The design team then assisted the city with a series of meetings to solicit program ideas, establish sustainable criteria, and build support for tax Measure C to fund the project.
The meetings included Hayward Library Commission presentations, Hayward Library "all hands" staff meetings, Civic Plaza Visioning with city staff, Youth Design Team meetings, and community presentations. Community meeting spaces were added to the library program, with a focus on tutoring and homework services.
Was a social site analysis conducted? If so, what was learned and how does it show up in the design?
The team followed Hayward Library's service model as a blueprint for designing the library. Library staff excels in managing and analyzing their constituency and services, which significantly influences how they utilize the building. Key target populations include lower-income residents, the unemployed, teenagers, children, individuals with disabilities, seniors, low-literacy groups, and non-English-speaking adults. The team collaborated with the city and library staff to ensure the design integrated their feedback and addressed community needs and desires.
What does the project do to avoid using materials/manufacturers that perpetuate exploitative labor practices like child and forced labor?
In order to support and promote sustainable and responsible labor practices, the team prioritized the use of materials produced domestically. These included the terra cotta on the façade and glass throughout the building, as well as other materials typically produced in the U.S. such as steel, concrete, and gypsum board. Including requirements for U.S. manufacturing in our specifications was crucial to ensuring use of high-quality materials.
What did the project do to avoid products that are harmful to the community where they were extracted or manufactured (such as vinyl, tropical hardwood, or natural gas)?
The design and construction team refrained from using products that could harm the communities where they were extracted or manufactured. The project used FSC-certified woods, avoiding the use of tropical hardwoods. Additionally, no vinyl products were incorporated in the building. Instead, the team opted for rubber and terrazzo floors. Carbon-based fuels were not used in the project.
The social cost of carbon is the burden to humanity that results from carbon emissions. The EPA assumes a value of $190/ton CO2 eq. What is the 10-year Social Cost of Carbon Intensity ($/gsf)?
$3.88, 10-year Social Cost of Carbon Intensity ($/gsf)
Preserving Heritage Plaza and relocating the library to a parking lot across the street was a crucial step in minimizing harm to animals. The project transformed a neglected park-like area with mature trees and turf grass surrounding the old library into a civic plaza and park featuring an “arboretum walk,” native shrubs, grasses, perennials, and groundcover plants. To maintain connectivity to the regional ecosystem, plants were selected for the distinct microclimate of the southeastern shores of the San Francisco Bay Area. Existing large mature trees were protected and incorporated into the new park design to continue providing a canopy habitat for birds and insects and to provide shade, comfort, and learning opportunities for park users. Impermeable surfaces were eliminated to help restore the natural groundwater cycle and promote healthy tree and plant growth.
Visitors are immersed in the planted landscape as they traverse the park, using their senses in ways similar to how they explore the library. Walking paths wind through the planted landscape, linking the event plaza, the lawn, a children’s garden, memorial spaces, and seating areas. Educational signage explains rainwater strategies, and placards identify trees in the arboretum walk.
How does the design minimize negative impacts on animals?
The new park design thoughtfully protects and integrates existing mature trees, ensuring that they continue to offer a canopy habitat for birds and insects. Furthermore, all lighting fixtures adhere to DarkSky approval, feature full cutoff lighting, and incorporate low-level illumination (below 12 feet). These measures collectively reduce glare, prevent light trespass, and decrease light pollution at night.
How does the project support biodiversity and improve ecosystem services?
The restoration of the civic plaza and open space at Heritage Park—established in Hayward in the 1840s—brings back a more natural, native park environment. Substantial surface drainage improvements were made to a previously paved and developed area, enabling a return to natural groundwater infiltration. The plaza includes a diverse range of drought-tolerant plants to enhance biodiversity. By opening up the plaza area and allowing tree canopies to flourish, the park offers an improved habitat for plant and animal species.
How does the project increase carbon sequestration through the landscape?
The preservation of existing trees and the introduction of new ones in the arboretum walk contribute to the canopy. More than 30 trees were planted to enrich the site's biodiversity, sequester carbon, and create urban shade to reduce the heat island effect.
Metrics
37.6% of the site area was vegetated (landscape or green roof) pre-development
45.9% of the site area is vegetated (landscape or green roof) post-development
8.3% increase in the percent of vegetated area, post-development
75% of vegetated areas are planted with medium to high-quality vegetation
Was the carbon balance of the landscape modeled? No
The site's 10-year landscaping carbon intensity (kg CO2e/sf): N/A
The library project features one of the largest capture, treatment, and reuse systems in the state of California. After the former library was demolished, the basement was infilled with a rainwater tank, which remains underground in the new park and community plaza. Rainwater is harvested from the adjacent garage and library rooftop, as well as plaza surfaces in the park, and stored in a 200,000-gallon underground cistern. Filtered and treated water is then pumped to non-potable fixtures in the library. This rainwater catchment and recycling system saves and recycles 400,000 gallons of rainwater per year. Additionally, in the event of an emergency, water from the cistern can be pumped out as needed. The system provides near net zero water for the new library building and offsets a significant portion of landscape water demands.
Describe how the project's stormwater and potable water strategies contribute to site and community resilience.
Water is collected from the roof of the new library as well as paved surfaces in the park and then stored and reused for building flushing and landscape irrigation. The irrigation system utilizes state-of-the-art water-conserving equipment and weather-based controls to efficiently deliver water to plants and trees. Native and drought-tolerant plants were selected to reduce the park’s water demands, and the need for supplemental water will be diminished as plants grow and mature. No potable water use is required for the library’s heating and cooling system, which uses air source heat pumps.
Describe the quality of the water that runs off the site.
The project incorporates a rainwater harvesting and reuse system, collecting stormwater runoff from various sources, including the parking garage roof, library building roof, and hardscape surfaces on the site. This runoff is then directed to a treatment control system equipped with a nutrient-separating baffle box, effectively removing 90% of the total suspended solids. The team integrated these systems to ensure that stored water can be reused for both irrigation and non-potable purposes within the library building.
Describe how and where the project's black water is treated.
The project's black water is directed to and treated within the city of Hayward's sanitary system, which features a large solar-powered component. In this treatment facility, solids are initially separated from the wastewater and then treated with beneficial bacteria. To eliminate harmful bacteria, the remaining wastewater is disinfected with chlorine. Clean water is then pumped into the East Bay Dischargers Authority sewer line and released deep into the San Francisco Bay. This treatment facility was honored with the Green Power Leadership award for its co-generation engine and solar array.
Metrics
Stormwater managed on-site: 100%
Water use intensity (gal/sf/year): Benchmark, 26.2; Predicted, 28.8; Measured, 31.1
Reduction in potable water use from Benchmark: Predicted, (-9.9)%; Measured, 18.7%
Total annual water demand met using potable sources: Predicted, 68%; Measured, 100%
In developing the library project, the design team and city staff participated in many discussions to establish project goals and plans for the life of the building. A constant message of reducing maintenance cost and effort was conveyed, and selections of materials and systems followed suit. Finishes that required repeated surface application were almost completely eliminated, and the building envelope uses the fewest sealant systems possible. The building envelope utilized aluminum flashings and paneling, both of which avoid decay and rust. Protection of exterior air/vapor barriers was prioritized to ensure the longest life of any products that could degrade over time. Utilizing daylight and natural ventilation as passive design strategies also helps reduce building energy loads, and the radiant floor heating/cooling systems help offset costs.
How does this project contribute to local and/or disadvantaged economies?
The Hayward Library and Community Learning Center offers valuable resources to the local community. It designates priority community spaces where nonprofit organizations and tutoring services can meet. It is dedicated to opening up resources for the community and actively contributing to Hayward Mayor Mark Salinas' vision of an "Education City." The library offers technology to individuals who lack access to the internet or to computing devices and also distributes free diaper kits to low-income Hayward residents on a monthly basis.
How did design choices reduce system sizes and minimize materials usage, allowing for lower cost and more efficiently designed systems/structure?
In most cases, the city was amenable to selecting lifetime materials for the project, including a vented terra-cotta rainscreen skin system. For easy maintenance, painted surfaces were minimized, and sealant systems were used only at window and door systems. To assist with maintenance, all primary building materials were selected to be washable and require no recoating. The project employs an energy-efficient outdoor air ventilation system, ensuring fresh air without recycling indoor air. This is crucial for occupant health and well-being. To enhance flexibility and adaptability, the building structure extends to the exterior walls, enabling easily reconfigurable interior spaces over time.
How did life cycle cost analysis influence the project's design?
Because the library was designed to serve the community of Hayward for more than 100 years, material selection was guided by the inert nature of its exterior façade. Terra cotta and aluminum panels on the façade were selected for their longevity.
Cost
Construction cost per square foot: $842
Low energy use was a particularly challenging goal for a building that would need to be three stories to support the intended program. Even with efficient lighting and mechanical systems, a given area of rooftop solar panels can typically power no more than two floors of the same area. The solution—after designing systems that consume half the energy outlined by current standards—was to extend the dedicated solar array to the adjacent city parking garage, which also provided shade for the rooftop spaces. The resulting building produces the same amount of energy that it uses annually and has set a new sustainability benchmark as the largest zero net energy public library in the nation. It has inspired Hayward to require that all subsequent new city buildings also be zero net energy. Natural daylighting and radiant heated/cooled floors throughout all levels help reduce energy consumption costs and boost the building’s performance. The library also employs a management system designed to collect trend data by monitoring temperature, weather, solar exposure, and wind speeds, and the building responds accordingly, operating auto-shade window technology to react appropriately and optimize building performance.
Describe any energy challenges associated with the building type, intensity of use, or hours of operation, and how the design responds to these challenges.
One of the challenges associated with a building of this size and average occupancy is that amenities such as heating and cooling must be standardized for the average user. In addition, constant, consistent lighting throughout is needed to supplement natural daylighting and discourage suspicious activity after closing hours. These issues directly influence energy usage. With the expansive solar array, energy use intensity (EUI) specifically dedicated to plug loads was reduced to 38%.
Metrics
Is the building all-electric? Yes
Did the project achieve its 2030 Commitment reduction target (80% reduction by 2020)? Yes
Energy Use Intensity, EUI, (kBtu/sf/yr): Benchmark, 33; Predicted, 31.9; Measured, 28.9
Energy Reduction, Exclusive of renewables: Predicted, 3.4%; Measured, 12.4%
Energy Reduction, Inclusive of renewables: Predicted, 135%; Measured, 118%
Type of renewables: On-Site
Carbon Intensity, Operational (kg-CO2e/sf/yr): Predicted, 2.3; Measured, 2.4
Carbon Intensity, Embodied (kg-CO2e/sf/yr): Predicted, 0.02
Total carbon (operational + embodied) over 10 years (kg-CO2e): 1,195,739
The library supports health and well-being by harmoniously integrating the built and natural worlds—particularly the connection to Heritage Plaza. The library and plaza/park function in tandem, facilitating a sense of balance and calm and encouraging users, whether actively or passively, to pay closer attention to how they interact with their natural surroundings. The double-paned windows in the library’s central atrium highlight views to the park and provide UV filtration and natural daylight—proven to aid in focus and have positive effects on physical and mental health. Space was made in the building program for a private nursing room for mothers—a reminder that the library includes and protects all users.
A sidewalk café on the ground floor promotes foot traffic, which enlivens the street and surrounding downtown shopping district. The city of Hayward, which calls itself the “Heart of the Bay,” refers affectionately to the new library and Heritage Plaza park as the “Heart of the City,” recognizing that this space has become the axis for community learning and activity.
Was a chemicals of concern list or other third-party framework used to inform material selection? If so, how?
All materials used in the construction of the library met the stringent requirements of California Green Building Standards and strived for the most restrictive VOC levels. The state has numerous prohibitions on toxic building materials. The team selected materials in response to an extensive Red List of harmful-to-humans materials and chemicals, omitting materials (such as paints, adhesives, and vinyl products) that contained added lead, formaldehyde, or mercury.
How did the project advocate for greater transparency in building material supply chains?
In accordance with the Buy America Act, the vast majority of materials, specifically all steel, high-fly-ash concrete, and gypsum board, were domestically produced, and all wood materials were required to be FSC certified. This raised quality standards and reduced significant emissions produced through transportation and distribution. The design team also requested that manufacturers provide documentation and LEED scorecards for all materials.
Metrics
70% of the regularly occupied area is daylit (sDA 300/50%)
6% of the regularly occupied area is compliant with glare criteria (ASE 1000, 250)
97% of the regularly occupied area has quality views
Is there occupant control? Yes, in 1 out of 6 categories
Is CO2 measured? Yes, 750 ppm is the design goal for maximum CO2
Hayward library utilizes a panelized terra-cotta rainscreen siding system as the primary exterior enclosure. Terra cotta was selected because it is a simple finish to maintain and will last the 100-year lifetime of the building. A modular product, the panels are sized to be installed on-site by two people, reducing field labor. Few field cuts were made, reducing construction waste significantly. In addition, panelized ceiling and wall finishes were shop fabricated and installed. Exterior air and vapor systems were fluid applied, which reduced waste from inefficient sheet water barriers. Exterior wall insulation utilized inert rockwool products that are resilient to water and reduce the use of petrochemical-based products. Prefinished aluminum materials with high recycled content were employed for all sheet metal and flashing systems, and by eliminating field application of sealant or paint finishes, the project reduced on-site VOC off-gassing and minimized ongoing maintenance. An interactive display in the lobby celebrates the building’s local materials and sustainable aspects, allowing visitors to explore the energy use and output of the building in real time.
Did embodied carbon considerations inform the design? How?
Preserving the park’s arboretum, as well as expanding the library vertically, rather than horizontally, to reduce the physical footprint, reduced embodied carbon. The building used steel with a high recycled content, rockwool insulation, and high-fly-ash concrete. Use of the panelized terra-cotta rainscreen siding system eliminated any embodied carbon produced from paint and coatings maintenance throughout the life of the building.
Did the idea of circularity/circular economy inform the design? How?
Adhering to the principles of circularity, the team used many recycled and natural materials in the construction of the Library and Community Learning Center. The building’s framework is constructed of recycled steel, and rockwool was chosen for insulation.
Describe any special steps taken during design/construction to make disassembly, deconstruction, or reuse easier at the building's end of life.
Most of the materials used in the library’s construction were recycled and/or made of natural materials, including the rockwool insulation, recycled steel framing, and the terra-cotta rainscreen system. These materials can therefore be broken down, recycled, or reused at the end of the building’s life.
Metrics
0% of floor area was reused or adapted from existing buildings
Was embodied carbon modeled? Yes
0.02 Predicted embodied carbon intensity (kgCO2e/sf)
100% of the installed wood is FSC certified
The library is located 150 feet from the main trace of the Hayward fault, and the building employed extensive structural modeling to meet the stringent building code for a public project of this type.
A rainwater-capture system supporting non-potable fixtures and site irrigation will help reduce the impact of ongoing drought conditions in the future, and the 200,000-gallon water cistern can be pumped for usage in the event of a fire. Though the building is not an official Resiliency Hub, it utilizes backup generators to supply energy for lighting, security, and safety during a power outage. The building utilizes a dedicated outside air and filtration system. A high-performance building envelope allows the facility to serve as a safe haven for the community during California wildfire season or other events affecting air quality.
In what ways does the design anticipate climate change over the life of the building?
Numerous passive elements of the building, such as the solar array or weather management system, exceed current code requirements. The insulating properties of the terra-cotta rainscreen system specifically minimize the effects of extreme weather conditions. These systems currently function in a passive manner but can become more active in response to climate change.
How does the design anticipate restoring or adapting function in the face of stress or shock, such as natural disasters, blackouts, etc.?
Due to the library’s proximity to the Hayward Fault, the anticipation of seismic activity was at the forefront of the design concept. Stringent structural design choices, such as extensive use of rebar, reinforced steel, and rockwool concrete, were employed to reinforce the building and ensure safety in the event of seismic activity.
The building systems work in concert with neighboring Hayward City Hall, tying infrastructure and emergency preparedness measures into the library’s backup generators. This provides the building with enough energy to maintain security, lighting, safety, and communications in the event of an emergency.
Metrics
Was research conducted on likely hazards? Yes, on 4 out of 10 categories
Can the building be used as a safe harbor to support a community during a crisis? [not provided]
Passive Functionality: Partial backup power
How many hours can the building function through passive survivability? [not provided]
Building design lifespan: 200 years
Was the building designed for disassembly? No
The building is currently operating as a zero net energy building and has received LEED Platinum certification (with 84 points).
To share lessons learned on this project and improve building design in the future, the team conducted several in-house design reviews that focused on the various challenges we faced and the design solutions we developed. In addition, press and publicity materials detail the building’s sustainable elements and design.
The project was a model and blueprint for the City of Hayward’s Civic Action Plan, allowing the community to see what strategic action on sustainable development looks like. As a result, the city has decided to construct all future city facilities to meet zero net energy standards.
The Hayward Library and Community Learning Center has been presented at the GreenerBuilder Conference, Stopwaste.org, and the California Library Association Conference. It was most recently the host for the 2023 Library Journal Design Institute. City of Hayward staff and members of the design team participated in all presentations.
What lessons learned through this project have been used to improve subsequent projects?
The design team held internal discussions to better understand how the project design might influence future projects. The complex coordination for power, data, structural elements, and zoning of spaces was a particular challenge. How the library could accommodate patrons’ technology and electrical power needs throughout the building consistently evolved. The team adapted to these changing needs as they presented themselves. Additionally, the team learned about managing deep access to daylighting and glare in a square-shaped building, developing computer modeling to design and engineer for daylighting access.
If a post-occupancy evaluation was conducted, describe the process and outcomes.
The client did not request performance testing.
If a post-occupancy performance testing was conducted, describe the process and outcomes.
The client did not request performance testing.
If energy and/or water modeling was performed, describe any differences between predicted and measured use.
Energy modeling was performed and gross EUI was predicted at 31.9 kBtu/sf/year; currently, the measured EUI is 28.9kBtu/sf/year. The building is performing at 121.1%, which is better than the initial modeled design. However, building usage and occupancy have fluctuated dramatically since the library’s opening due to the pandemic.
Library water use was estimated at 919,000 gallons per year to meet the building’s needs. Currently, metered data is not available to assess actual performance.
Metrics
Commissioning: Yes, Basic, Enhanced, Ongoing
Post Occupancy Engagement: Yes, in 3 out of 7 strategies
Transparency: Did the team share lessons of the project: Yes, in 6 out of 10 strategies
Who has access to performance feedback: Building operator
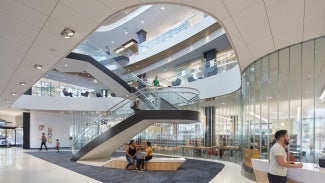
Explore additional images, detailed drawings, and diagrams for a visual narrative of architectural innovation integrating exemplary performance with a compelling design.
Project team & jury
Architect: Noll & Tam Architects
Engineer - Structural: IDA Structural Engineers
Engineer - MEP: Integral Group
Landscape Architect: RHAA
Engineer - Civil: BKF Engineers
Engineer - Geotechnical: Langan Engineering & Environmental Services, Inc.
Lighting Designer: Illuminosa
Acoustics/Telecom/Security/AV: Charles M Salter Assoc.
Signage: Matthew Williams Design
Cost Estimating: Davis Langdon
Sustainable Strategies/Daylighting Analysis: Loisos + Ubbelohde
Commissioning: Guttmann & Blaevoet, Performed by Michele Sagehorn, with Red Car Analytics
Youth Program Consultant: Anthony Bernier, Ph.D.
Contractor: T. B. Penick & Sons
Nadine Saint-Louis, AIA, Chair, McHarry Associates, Miami
Yu-Ngok Lo, FAIA, YNL Architects, Culver City, Calif.
Jack Rusk, Assoc. AIA, EHDD, San Francisco
Eddy Santosa, AIA, Mott MacDonald, Los Angeles
The COTE® Top Ten Award is the industry’s best-known award program for sustainable design excellence.
Explore projects setting the standard in design and sustainability, presented by the Committee on the Environment.

