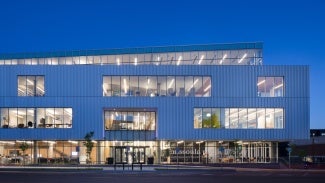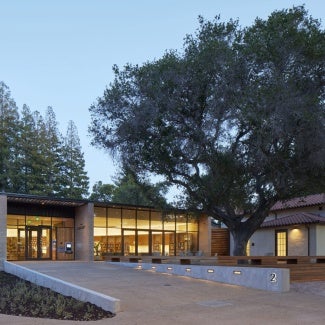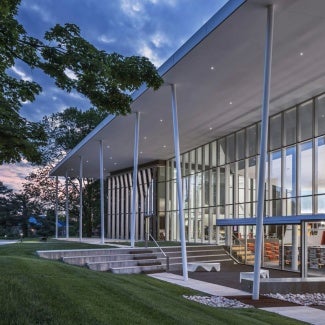Missoula Public Library New Main Library
The award-winning library design of the Missoula Public Library New Main Library creates a vibrant cultural hub for the region’s more than 120,000 rural residents.

Project highlights: Missoula Public Library New Main Library
- Architect: MSR Design and A&E Design
- Owner: Missoula Public Library
- Location: Missoula, Mont.
Combining several community organizations under one roof, Missoula, Montana’s new main library is a vibrant cultural hub for the region. Serving more than 120,000 residents, most of whom live in small mountain and rural towns, the library does a lot with a little, an ethos reinforced by its budget and the state’s penchant for conservation and utility.
The library is situated in the heart of Missoula’s walkable downtown and is highly visible from the city’s main arteries. Standing tall on Main Street, the library retracts as it opens to the Clark Fork River, an adjacent park, and a residential neighborhood. The building’s shifting scale unites its urban and residential surroundings, and the design provides multiple access points for those caught in bad weather as they use the popular riverfront walking paths that lead downtown.
Missoula is located in the convergence of five valleys, and the library’s design draws on the region’s geology to evoke layers of sediment, glacial activity, and the mountain skyline in its overall form. The reflective exterior cladding, which continually changes the library’s appearance, suggests the city’s dynamic valley weather. Inside, the main stair, which was inspired by a celebrated mountain climb that’s visible from the library, traverses its floors and provides patrons with opportunities to discover and engage in activities. The team used materials on the ground floor to shape cave-like forms and bright pink on the children’s level to reference bitterroot, Montana’s state flower.
The library’s program was shaped by its previous director’s wish for a cultural hub for the community where residents could work, learn, and play together without cost. The library’s unique partnership with its nonprofit partners helps provide Missoulians of all ages with access to vibrant learning experiences.
Despite needing a library more than three times the size of the existing facility, the county would not fund additional staff to operate it. Its nonprofit partners, which include community access TV, a family-focused learning lab, and two University of Montana outreach programs, were selected because of their ability to provide services that bolster community resiliency and hands-on learning experiences.
A critical aspect of the memorandum of understanding between the library and its partners is the requirement to waive entry fees in exchange for space in the building. All of the partner spaces were carefully integrated throughout the new building and share a common design language that reinforces a cohesive aesthetic.
Project team & Jury
Mechanical, Electrical & Plumbing Engineers: Morrison-Maierle, Inc.
Structural and Civil Engineers: Morrison-Maierle, Inc.
Library Consultant: S.R. Kent, LLC
Landscape Architect: Pharis Design
Technical Detailer: James R. Larson
Construction Manager: Dick Anderson Construction
Lighting Consultant: Mazzetti, Inc.
Dianne Chia, AIA, Chair, Pfeiffer, New York
Stacy Bourne, FAIA, The Bourne Group, USVI
Michael Crumpton, University of North Carolina-Greensboro, Greensboro, N.C.
Clem Guthro, University of Hawai'i at Manoa, Honolulu
David Powell, FAIA, Hastings Architecture, Nashville, Tenn.
The AIA is proud to partner with the American Library Association/Library Leadership and Management Association to present the only award that recognizes entire library structures and all aspects of their design.
Five projects showcase the best in library architecture and design.













