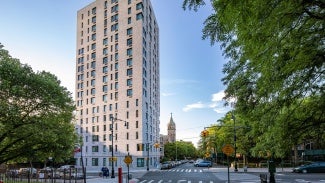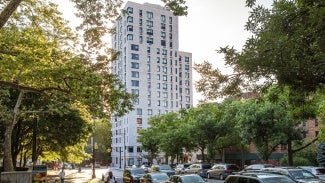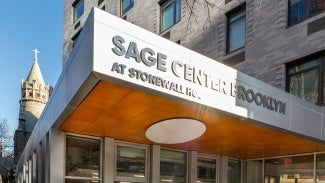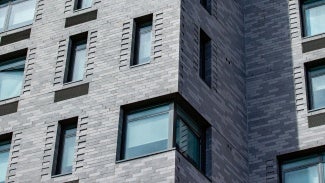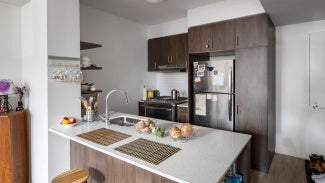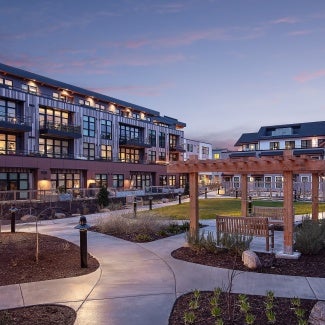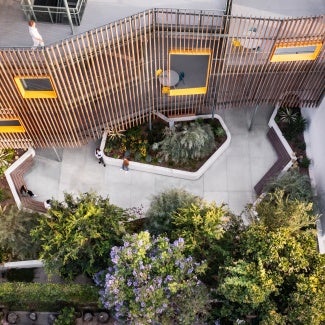Stonewall House
The award-winning design for aging of Stonewall House in Brooklyn, New York brings new life to the neighborhood and a secure, thriving home for its residents with access to multiple outdoor spaces.
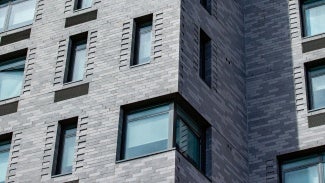
Project highlights: Stonewall House
- Architect: Marvel
- Owner: BFC Partners
- Location: Brooklyn, New York
- Category: Merit
On the prominent corner of Myrtle Avenue and St. Edwards Street in Fort Green, Brooklyn, the 17-story Stonewall House stands as the country’s largest LGBT-welcoming elder housing development. The project was built in response to a request for development proposals issued by the New York City Housing Authority, which called for affordable housing for aging seniors on an infill site located on a housing authority campus. Stonewall House has 145 apartments, offering many residents an escape from homelessness or relief from unaffordable rentals.
The housing authority’s developments would benefit from greater density, and new development could provide funds for the cash-strapped agency, but locating a building site in New York City is no easy feat. Stonewall House’s site at the corner of the Ingersoll Houses campus was a rare opportunity, and the design team made the most of it. While tall, the project still relates to its shorter neighbors, a four-story rectory and the six-story Ingersoll Houses. It sits on the axis that leads from the Stanford White–designed Prison Ship Monument and aligns with the Freedom Tower on Manhattan’s skyline.
The building’s massing, which relies on brick as a design feature, abuts the adjacent rectory to the north and steps down from the corner through three setbacks that offer common outdoor roof terraces. Entry into the building’s 6,800-square-foot community space is marked by a cantilevered canopy. Together, these features allow Stonewall House to hold the corner and connect it to the campus while also providing a safer and friendlier experience along the sidewalk.
The team’s overarching goal with the project’s adjacencies and distribution of programming was to create a thriving community for Stonewall House’s residents. Amenity spaces are congregated on the second floor, where the laundry room, generally a utility component, serves as a hub of activity. It is located next to a lounge that provides access to daylight and an outdoor terrace.
Nearly half of the building’s residents identify as LGBT, and Stonewall House provides a community of acceptance. In the words of one resident, who was interviewed by the online outlet The Daily Beast, the project provides a sense of safety, hope, and dignity. The project itself has also been accepted by its neighbors, who recognize that it brings new activity to an important corner in the neighborhood and connects it to the broader city.
Framework for Design Excellence Measures
Was there a design charrette? Yes
Site area that supported vegetation (landscape or green roof) pre-development: 81%
Site area that supports vegetation post-development: 57%
Site area covered by native plants supporting native or migratory species and pollinators: 36%
Strategies used to promote Design for Ecosystems: Biodiversity, Dark skies, Soil conservation, Habitat conservation, flora/fauna
Is potable water used for irrigation? Yes
Is potable water used for cooling? No
Is grey/blackwater reused on-site? No
Is rainwater collected on-site? Yes
Stormwater managed on-site: 23%
2030 Commitment baseline EUI: 59 kBtu/sf/yr
Predicted net EUI including on-site renewables: 44.71 kBtu/sf/yr
Reduction from the benchmark: 27%
Is the project all-electric? No
Level of air filters installed: MERV 12-14
Was a “chemicals of concern” list used to inform material selection? Yes
Do greater than 90% of occupied spaces have a direct view to the outdoors? Yes
Were embodied carbon emissions estimated for this project? No
Estimated service life: 100 years
Ability to survive without utility power: Partial back-up power
Has a post-occupancy evaluation been conducted? Yes
Building performance transparency steps taken:
* Present the design, outcomes, and/or lessons learned to the office.
Project team & Jury
Year of substantial project completion: 2020
Gross conditioned floor area: 124,665 sq. ft.
Accessibility Consultant: United Spinal Association
Acoustician: Longman Lindsey
Architect: Marvel Architects, Landscape Architects, Urban Designers, PLLC
Code Consulting: Design 2147
Engineer – Civil: AKRF
Engineer: Skyline Engineering
Façade Consultant: The Façade Group
Landscape Designer: Joanna Pertz Landscape Architecture
Lighting designer: Dot Dash Building Systems
Photographer Credit: Josh Simpson
Structural Engineer: Severud Associates
Sustainability: Bright Power
Jennifer Sodo, AIA, Chair, EUA, Milwaukee
Winifred Elysse Newman, Assoc. AIA, Clemson University, Clemson, S.C.
Philippe Saad, AIA, DiMella Shaffer, Boston
Margaret Suit, Erickson Senior Living, Catonsville, Md.
Lisa Warnock, Glow Interior Designs, Portland, Ore.
The Design for Aging Review showcases facilities that represent conscientious surroundings and advance environments for senior living.
Five projects showcase the best in senior living communities.

