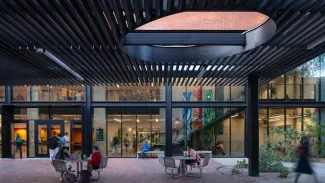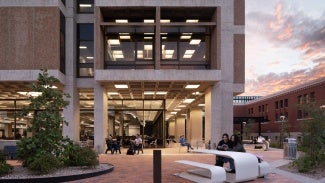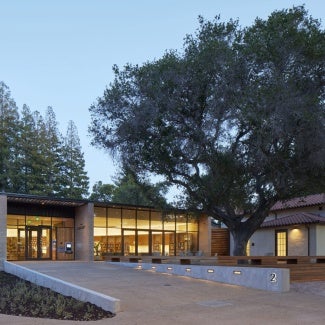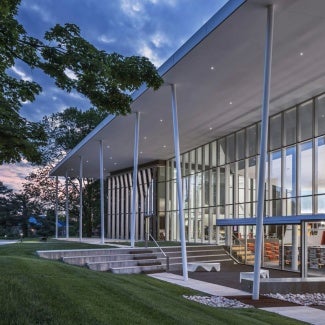Student Success District, University of Arizona
The award-winning library design of the Student Success District at the University of Arizona unites the school’s siloed student support services to offer students elevated educational experiences.

Project highlights: Student Success District, University of Arizona
- Architect: The Miller Hull Partnership LLP and Poster Mirto McDonald
- Owner: University of Arizona
- Location: Tucson, Ariz.
This project, on University of Arizona’s Tucson campus, unites the school’s essential yet siloed student support services. While comprehensive in nature, involving campus planning, exterior site improvements, and architectural interventions, the project is rooted in the transformation and connection of interior spaces to offer students elevated experiences.
The university’s research showed that student retention and graduation rates were much higher among those who participated in student support services compared to their peers. Many student support programs were quite successful, with 9,500 advising appointments, 2.3 million library visits, and 20,000 counseling and psychological services appointments in 2019 alone. Unfortunately, the majority of services were situated in unwelcoming and far-flung spaces on campus, rendering them invisible to many students.
The project hinged on revitalizing three existing buildings and constructing a new one to centralize all services along the campus’ main mall. Constructed in the 1960s and ’70s, the university’s two libraries suffered from pancake floor plans and no little to no access to daylight. Between them sits Bear Down Gymnasium, a landmark structure that was once the campus fitness hub but had been relegated to a cubicle farm supporting various student service programs. All three buildings were disconnected from each other and hamstrung by band-aid solutions to the interiors that created isolated, and in some cases, inhumane experiences.
In renovating the existing spaces and adding the new four-story LEED Gold-certified Bartlett Academic Success Center, the team shaped an interconnected nine-acre Student Success District that actively engages students. The renovated gym is the district’s heart, and elements of its suspended mezzanine bleachers and gym floor were carefully retained. It remains on the National Register of Historic Places and was preserved according to the Secretary of the Interior’s guidelines.
To create a connective flow between the previously inward-looking buildings, the team cut new entries by inserting steel plate portals in the facades to form a new circulation language. Inside, bold graphic signage and wayfinding evokes a variety of desert landforms. By enhancing the entries and circulation, the team provided a clear path for students in search of support, eliminating the previously maze-like and illogical conditions.
The university welcomes a diverse student body, including a significant number of first-generation college students and those from traditionally underrepresented communities like the Navajo Nation. The programs housed in this new and accessible district are crucial for preparing all students for academic and post-graduation success.
Project team & Jury
Contractor: Sundt Construction
Owner/Client: University of Arizona
Landscape Architect: Ten Eyck Landscape Architects
Engineer – Civil: Cypress Civil Development
Engineer – Structural: Martin White Griffis Structural Engineers
Engineer – Mechanical, Electrical & Plumbing: Affiliated Engineers, Inc.
Consultant – Lighting: Affiliated Engineers, Inc.
Consultant – Graphics and Wayfinding: Mayer Reed
FFE, Libraries: Miller Hull
Dianne Chia, AIA, Chair, Pfeiffer, New York
Stacy Bourne, FAIA, The Bourne Group, USVI
Michael Crumpton, University of North Carolina-Greensboro, Greensboro, N.C.
Clem Guthro, University of Hawai'i at Manoa, Honolulu
David Powell, FAIA, Hastings Architecture, Nashville, Tenn.
The AIA is proud to partner with the American Library Association/Library Leadership and Management Association to present the only award that recognizes entire library structures and all aspects of their design.
Five projects showcase the best in library architecture and design.













