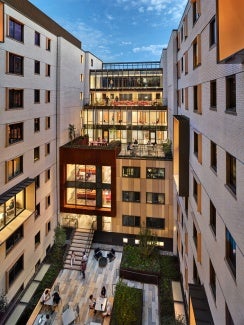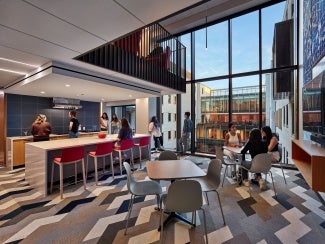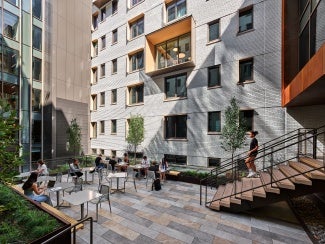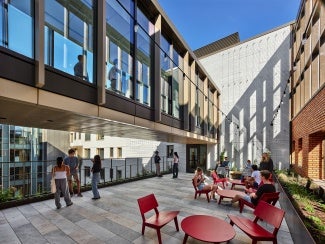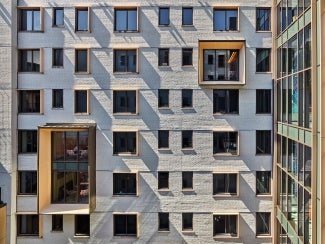Thurston Hall Renovation
The award-winning design for Thurston Hall Renovation in Washington, D.C. exemplifies the use of existing building foundations to accommodate modern-day student needs, supporting mental health, increasing natural light access, all while still maintaining the urban character of its surrounding area.
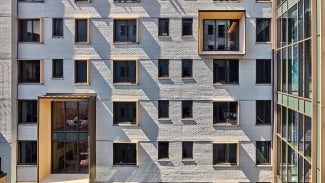
- Architectural Credits: VMDO Architects
- Owner: The George Washington University
- Location: Washington, District of Columbia
Project Overview
For over 70 years, Thurston Hall at The George Washington University (GWU) has provided students with formative experiences as they embark upon life away from home, often for the first time. This renovation of the hall, a beloved campus asset on the university’s Washington, D.C., campus, utilized its solid bones and addressed significant habitation issues. The project also occurred during a period in which such renovation work outpaced new construction in architectural billings. As such, this project is a leading example of shifting trends and demonstrates the benefits of revitalizing the nation’s existing building stock.
Building program type(s): Food Service – Restaurant/Cafeteria, Lodging – Residence Hall/Dormitory
Conditioned floor area: 209,361 sq. ft.
Total annual users: 300,000
Site area: 39,232 sq. ft.
Project site: Historic structure or district
Year of substantial completion: 2021
Cost of construction, excluding furnishing: Confidential
Framework for Design Excellence
The AIA Framework for Design Excellence represents the defining principles of design excellence in the 21st century. Comprised of 10 principles and accompanied by searching questions, the framework informs progress toward a zero-carbon, healthy, just, resilient, and equitable built environment.
- Equitable Communities
$32.48, 10-year Social Cost of Carbon Intensity ($/gsf)
- Ecosystems
15.7% of the site area was vegetated (landscape or green roof) pre-development
21.5% of the site area is vegetated (landscape or green roof) post-development
5.8% increase in the percent of vegetated area, post-development
100% of vegetated areas are planted with medium to high-quality vegetation
Was the carbon balance of the landscape modeled? No
The site's 10-year landscaping carbon intensity (kg CO2e/sf): N/A
- Water
Stormwater managed on-site: 87.9%
Water use intensity (gal/sf/year): Benchmark, 43.5; Predicted, 44.6; Measured, 40
Reduction in potable water use from Benchmark: Predicted, (-2.6)%; Measured, 8.1%
Total annual water demand met using potable sources: Predicted, 94.8%; Measured, [not provided]
- Economy
Construction cost per square foot: Confidential
- Energy
Is the building all-electric? No
Did the project achieve its 2030 Commitment reduction target (80% reduction by 2020)? No
Energy Use Intensity, EUI, (kBtu/sf/yr): Benchmark, 99.7; Predicted, 62.2; Measured, 60.3
Energy Reduction, Exclusive of renewables: Predicted, 37.6%; Measured, 39.5%
Energy Reduction, Inclusive of renewables: Predicted, 68.8%; Measured, 62%
Type of renewables: Off-Site
Carbon Intensity, Operational (kg-CO2e/sf/yr): Predicted, 6.6; Measured, 6.2
Carbon Intensity, Embodied (kg-CO2e/sf/yr): Predicted, 4.6
Total carbon (operational + embodied) over 10 years (kg-CO2e): 35,784,848
- Well-being
45% of the regularly occupied area is daylit (sDA 300/50%)
1% of the regularly occupied area is compliant with glare criteria (ASE 1000, 250)
92% of the regularly occupied area has quality views
Is there occupant control? Yes, in 4 out of 6 categories
Is CO2 measured? Yes, 900 ppm is the design goal for maximum CO2
- Resources
83% of floor area was reused or adapted from existing buildings
Was embodied carbon modeled? Yes
108.8 Predicted embodied carbon intensity (kgCO2e/sf)
100% of the installed wood is FSC certified
- Change:
Was research conducted on likely hazards? Yes, on 8 out of 10 categories
Can the building be used as a safe harbor to support a community during a crisis? [not provided]
Passive Functionality: Partial backup power
How many hours can the building function through passive survivability? [not provided]
Building design lifespan: 200 years
Was the building designed for disassembly? No
- Discovery:
Commissioning: Yes, Basic, Enhanced, On-Going, Enclosure
Post Occupancy Engagement: Yes, in 5 out of 7 strategies
Transparency: Did the team share lessons of the project: Yes, in 7 out of 10 strategies
Who has access to performance feedback: Occupants who request it
The George Washington University sought to re-envision the first-year student experience at Thurston Hall, its largest first-year residence, and set the standard for updating its residential facilities going forward. The project brief included competing desires for efficient layouts, high bed counts, and new community spaces, united under four guiding project principles: spark, energize, develop, and belong. Existing conditions were grim. The building was organized by a windowless, double-loaded corridor encircling an uninhabitable central lightwell; 70% of the lightwell floor never received direct sunlight during the school year. Eleven hundred beds were crammed into former 1930s apartments with up to six residents per room. Common spaces were available only in the basement and on the first floor.
The design team’s first strategy focused on developing the project’s spark. Carving four floors out of the south-central portion of the existing building transformed the former lightwell into an inhabitable, light-filled courtyard that fosters a vibrant, engaged, and inclusive community. Seating areas and vegetation cascade down in a series of terraces from the south to the entry level. This new urban oasis forms the heart of the building—a biophilic touchstone visible from all communal and circulation spaces.
When focusing on the energize principle, the team quickly realized that the quest for maximizing bed count was working against the project’s larger goals around student experience. By reducing the building’s bed count by 300 (including the carved-out area along the side), the interior could be reconfigured to orient new common spaces to the expanded central courtyard, providing natural light and views to all primary gathering spaces. New residential lounges and study spaces on each floor face the courtyard, amplifying light penetration and creating visual and physical connections between floors. These strategies—daylighting, visual connections, gathering spaces, and views of nature—reduce occupant stress, anxiety, and feelings of social isolation, which are major health risk factors for today’s undergraduates.
For the develop principle, the team focused on creating shared living-learning communities that reinforce themes of identity, responsibility, and leadership—developing students “to be the best they can be.” Faculty apartments were integrated into the student residence floors. A mixture of connective lounges and individual study spaces encourages faculty-student interactions and facilitates smaller communities within the building.
Finally, for the belong principle, the team created a connection between students on each floor, within the building’s larger community, and to the larger urban context. In response, the building focuses both inward and outward. An open and inviting entrance along F Street flows seamlessly into the terraced and sunlit courtyard space while still providing security for residents. The basement is transformed into a new dining commons for the larger GWU community, lit by a clerestory into the courtyard. A new rooftop lounge provides extensive views of the city skyline.
The project is currently awaiting the results of its Construction Final Review under LEED v4/4.1. It was submitted with 80 credits (Platinum), 71 of which have already been awarded.
Given its location in a historic district, and its long and colorful history as a first-year residence hall for GWU, preserving Thurston Hall and adapting it to accommodate the next generation was important to both the community and alumni. The brick of the historic exterior was restored and repointed, all performance enhancements occurred at the inside face of the exterior wall, and new windows were installed that match the previous design. Within the building, the design centered inclusion. All-gender bathrooms provide privacy while still fostering that communal experience so important for the freshman experience. The range of common spaces now available to residents—the courtyard and terraces, dining hall, community kitchens, conference rooms, and study nooks—allow for different engagement levels and study preferences.
While Thurston Hall operates within the GWU campus, and operationally has few opportunities to engage with the larger community, it protects vulnerable communities and promotes community health through strategies to reduce operational and embodied carbon and its careful attention to stormwater management and urban heat island effect. In addition, through healthy materials specification, the project supports fenceline communities up and down the project’s supply chain.
Describe the project's approach toward creating an environment that is accessible and welcoming to all and allows everyone to thrive.
All-gender bathrooms provide privacy while still fostering the communal experience important for the freshman experience. The range of common spaces now available to residents—the courtyard and terraces, the dining hall, community kitchens, conference rooms, and study nooks—allows for different engagement levels and study preferences. A new 225-seat dining facility, developed to accommodate the need for more cost-effective and flexible food options for students, provides all-you-care-to-eat $8 breakfasts, $10 lunches, and $12 dinners from nine concept stations, including a Pure Eats allergen-free section separated from other food.
Were stakeholders engaged through workshops, meetings, surveys, or other means? If so, what was learned and how does it show up in the design?
Per the client, there was little opportunity for student engagement in Thurston Hall before renovation. The team conducted a pre-occupancy survey of Thurston residents to determine what was working and what needed improvement. It was important to preserve the existing building’s sense of shared community and belonging, a result of Thurston’s density. Areas for improvement included a lack of common space and connection to the outdoors, poor indoor air quality (IAQ), a feeling of disorientation within the building, and poor acoustics. All of these became drivers in the design.
Was a social site analysis conducted? If so, what was learned and how does it show up in the design?
The team used EJScreen to understand community vulnerabilities. Given its location in an urban higher education campus, the area demographics were unsurprisingly different than those of Washington, D.C., at large. As such, the major community vulnerabilities related to extreme heat and stormwater and not community services. The design addresses both.
What does the project do to avoid using materials/manufacturers that perpetuate exploitative labor practices like child and forced labor?
The project took care to preserve brick, steel, and concrete in place as part of the renovation and gave preference to manufacturers with supply chain transparency, antislavery policies, and third-party verification of claims. Materials were sourced within the U.S. and Canada wherever possible.
What did the project do to avoid products that are harmful to the community where they were extracted or manufactured (such as vinyl, tropical hardwood, or natural gas)?
Through deliberate specification and careful review of submittals, the project avoided known bad actors wherever possible. All wood is FSC certified, from North American forests, and no tropical hardwoods are used.
The project uses natural gas as efficiently as possible but was unable to achieve full electrification.
The social cost of carbon is the burden to humanity that results from carbon emissions. The EPA assumes a value of $190/ton CO2 eq. What is the 10-year Social Cost of Carbon Intensity ($/gsf)?
$32.48, 10-year Social Cost of Carbon Intensity ($/gsf)
Given the project’s urban location and historic district restrictions on planting along the street frontage (the earthen berm was deemed contributing and therefore could not be radically redesigned), there were limited opportunities for supporting habitat restoration in this project. Native vegetation was introduced in the renewed courtyard, and the high roof contains a section of extensive green roof, virtually doubling the amount of vegetated area. The team paid special attention to impacts on urban heat island effect, and anything that wasn’t vegetated was specified to meet LEED reflectance criteria. Given the science on the connections between light pollution and sleep quality, the team was diligent about protecting the night sky. Mindful that this section of Washington, D.C., is served by a combined storm/sanitary sewer, the project supports watershed health by capturing and reusing rainwater.
How does the design minimize negative impacts on animals?
Protecting dark skies and mitigating urban heat island effect were the main design strategies used to minimize negative impacts on animals. Given its distance from area green spaces and zero lot line configuration, bird safety along the historic facades (which are primarily masonry) was not a driver of the design. Since its opening in August 2022, there have been no issues with bird strikes at Thurston Hall.
How does the project support biodiversity and improve ecosystem services?
There were limited opportunities for improving landscape carbon sequestration. The project did increase the site tree canopy by 68% (though it is still very limited given the urban site) and improved the (now native) vegetation quality by 25%, as calculated in the Super Spreadsheet.
How does the project increase carbon sequestration through the landscape?
The preservation of existing trees and the introduction of new ones in the arboretum walk contribute to the canopy. More than 30 trees were planted to enrich the site's biodiversity, sequester carbon, and create urban shade to reduce heat island effect.
Metrics
15.7% of the site area was vegetated (landscape or green roof) pre-development
21.5% of the site area is vegetated (landscape or green roof) post-development
5.8% increase in the percent of vegetated area, post-development
100% of vegetated areas are planted with medium to high-quality vegetation
Was the carbon balance of the landscape modeled? No
The site's 10-year landscaping carbon intensity (kg CO2e/sf): N/A
Thurston Hall lies within the Potomac River watershed (20% of the Chesapeake Bay watershed) and within a section of Washington, D.C., still served by a combined sanitary sewer (CSS). In addition to the “normal” threats of nonpoint source pollution, legacy industrial pollution, and water stress in times of drought, the Potomac River watershed suffers outflows from the CSS during moderate to severe rain events, which are becoming more common and intense due to a warming climate. Thurston Hall is designed to absorb and retain runoff through increased planted area in the courtyard, a vegetated roof, and a 45,000-gallon cistern. Harvested rainwater is used for drip irrigation at the courtyard plantings and toilet flushing. High-efficiency equipment and fixtures reduce the demand for potable water within the building by 40% compared to conventional construction (per the project’s LEED submission).
Geothermal was not possible on this site. The client would not consider non-potable water sources for cooling tower makeup water, so the team advocated for water testing and installed sidestream filtration to reduce conductivity and extend water reuse to 10 cycles. GWU is now considering this strategy for nearby facilities due to this project’s success.
Design Intent
Describe how the project's stormwater and potable water strategies contribute to site and community resilience.
Despite its tight urban site, post-renovation Thurston Hall can retain 88% of a two-year, 24-hour storm (as defined under current climate conditions). Through rainwater reuse and efficient fixtures, the project’s potable water use is 40% lower than a typical residence hall. This contributes to community resilience by reducing the volume and intensity of discharges to the combined sanitary and storm sewer network in this area of D.C. compared to prerenovation conditions. The results are less flooding, fewer discharge events into the Chesapeake Bay watershed, and a reduced burden on potable water infrastructure.
Describe the quality of the water that runs off the site.
With the exception of the sidewalk area along the perimeter of the site, where water runs off into the public street, site runoff is filtered through the green roof, courtyard plantings, and/or the cistern filtration system before reuse. If the cistern is full, filtered water is discharged to the municipal system.
Describe how and where the project's black water is treated.
Thurston’s wastewater is treated at the Blue Plains Advanced Wastewater Treatment Plant. This facility uses a biological nutrient removal (BNR) process to consistently exceed the stringent phosphorous and nitrogen limits in place for discharges to the Potomac River/Chesapeake Bay. It also uses its thermal hydrolysis system to transform sludge into soil amendment and to generate electricity, which powers about a third of the overall process.
Metrics
Stormwater managed on-site: 87.9%
Water use intensity (gal/sf/year): Benchmark, 43.5; Predicted, 44.6; Measured, 40
Reduction in potable water use from Benchmark: Predicted, (-2.6)%; Measured, 8.1%
Total annual water demand met using potable sources: Predicted, 94.8%; Measured, [not provided]
Please explain if a metric requires additional interpretive information.
Measured data from the cistern/reused rainwater are not available. Given that the building has only been open a year, water demand is likely higher due to the establishment period for the plantings and should trend downward. Note that the benchmark calculated by the Super Spreadsheet (43.5) is well below what is calculated by the LEED water calculator (75 gal/sf/year).
The renovation of Thurston Hall focused on renewing the building for the next 100 years, including improving the building envelope for durability and airtightness, reinforcing its structure to better accommodate modern seismic requirements, specifying durable materials in high-use areas, and designing systems that can be easily replaced at the end of their useful life. Cost-neutral opportunities to improve building performance abound, such as tying dining refrigeration to the building water loop, which reduces cooling load, improves refrigeration efficiency, preheats domestic hot water, and reduces the need to run the boilers. Similarly, by doubling the air supply rate at bedrooms and then exhausting through the bathroom cores, the design reduces humidity and increases ventilation rates in core spaces at no added cost.
Sometimes the best-performing option is also the lowest first-cost option. At the project kickoff, GWU expressed a preference for a four-pipe fan coil system because of familiarity, despite the energy penalty when compared to the team's preferred water source heat pump (WSHP) approach. A 50% CD cost estimate showed the four-pipe design was more expensive than the WSHP system. This feedback resulted in a more energy-efficient design and saved the project over $1 million on piping and pipe insulation first cost.
How does this project contribute to local and/or disadvantaged economies?
Preference was given to local and MWBE-certified subcontractors and suppliers during construction, and local businesses were recruited as destination dining vendors. Note that the GWU Supplier Code of Conduct applied to the construction team and included requirements for local procurement, sustainable practices, support for freedom of association, and a ban on forced labor/discrimination/child labor.
How did design choices reduce system sizes and minimize materials usage, allowing for lower cost and more efficiently designed systems/structure?
Choices include:
• Reusing building structure, enclosure, and relatively new boilers
• Improving thermal performance/reducing infiltration at the building envelope
• Heat pumps instead of GW’s preferred four-pipe system (an argument that was reinforced by emerging DC Building Energy Performance Standards [BEPS])
• Transforming the courtyard into a naturally ventilated, occupiable common space (and thus reducing the conditioned square footage of the building). This included introducing an assistive ventilation strategy at the courtyard to improve airflow during hot months (see Design for Well-Being section)
• Simplifying the material palette wherever possible
How did lifecycle cost analysis influence the project's design?
The team performed more life cycle analyses (LCAs) and energy conservation measure (ECM) analysis than a typical project because the client was open to a longer payback period in light of emerging BEPS requirements. This included envelope investments (added roof/wall/slab insulation, window replacements), mechanical systems (heat pumps/VRF/four-pipe fan coils), energy recovery approaches (domestic hot water preheat/reheat/shower drain recovery), and PV array sizes. In addition, LCAs determined reuse strategies for harvested rainwater (chiller makeup/toilet flushing/irrigation and hybrid scenarios). All LCAs influenced design approach and system selection, maximizing positive impact with each investment.
Cost
Construction cost per square foot: Confidential
Reusing relatively new condensing boilers and providing flexibility to dining vendors were project preconditions, so full project electrification was not possible. However, wherever possible, the team advocated for electrification and aggressive heat recovery to reduce reliance on fossil fuels.
Optimizing daylighting and improving the existing envelope was a first step. A two-pipe heat pump loop serves all the water-source heat pumps for space conditioning. This network of piping allowed other forms of water-cooled equipment to tie into the heat pump system, including the kitchen walk-ins, IT VRF risers, the domestic hot water pre-heating loop, and the heat pump chiller, which provides dual-temp water to the DOAS units and kitchen makeup air units. The balance of equipment adding and removing heat from the same loop prevents the cooling towers and boilers from having to supplement with additional loads throughout the year. Each residential space includes Wi-Fi-connected programmable thermostats that incorporate passive infrared sensors to detect occupancy.
The combined strategy, supplemented by a small on-site PV array and large off-site renewables investment, results in a 62% overall energy use reduction compared to a LEED 90.1-2013 baseline while still providing exemplary indoor air quality through increased ventilation rates and enhanced filtration.
Describe any energy challenges associated with the building type, intensity of use, or hours of operation, and how the design responds to these challenges.
The 2030 Commitment baselines dataset contains 13 residence halls above 60,000 square feet—all built before 1979 and code requirements for ventilation. Due to a greater emphasis on IAQ and modern plug loads, residence hall renovations often increase EUI despite using more efficient lighting, equipment, and HVAC. In addition, these buildings are occupied 24 hours a day, 365 days a year … by teenagers.
Aggressive vacancy response, robust heat recovery at all levels, and high-performance systems, complemented by passive design and improved daylighting, reduced residential floor energy use by 24% compared to pre-renovation energy usage—even while significantly improving indoor air quality.
Metrics
Is the building all-electric? No
Did the project achieve its 2030 Commitment reduction target (80% reduction by 2020)? No
Energy Use Intensity, EUI, (kBtu/sf/yr): Benchmark, 99.7; Predicted, 62.2; Measured, 60.3
Energy Reduction, Exclusive of renewables: Predicted, 37.6%; Measured, 39.5%
Energy Reduction, Inclusive of renewables: Predicted, 68.8%; Measured, 62%
Type of renewables: Off-Site
Carbon Intensity, Operational (kg-CO2e/sf/yr): Predicted, 6.6; Measured, 6.2
Carbon Intensity, Embodied (kg-CO2e/sf/yr): Predicted, 4.6
Total carbon (operational + embodied) over 10 years (kg-CO2e): 35,784,848
Please explain if a metric requires additional interpretive information.
The installed solar array is currently undergoing final interconnection, so measured data is not yet available.
GWU participates in the Capital Partners Solar Project, a large non-utility solar power purchase agreement (PPA) with three buyers: The George Washington University, American University, and George Washington University Hospital. The project demonstrates that large organizations in an urban setting can come together to reduce their carbon footprints by sourcing off-site solar energy. The three systems were installed on 500 acres, equivalent to 450 football fields, and the universities retain the renewable energy credits (RECs). Capital Partners provides monthly measured generation specific to building usage, which is reflected in the calculations above.
Pre-renovation, Thurston Hall had inadequate ventilation (measured levels at project outset regularly reached >2,500 ppm) and infiltration challenges with the existing envelope. The renovation solves both of those issues through envelope upgrades and a dedicated outdoor air system (DOAS). The DOAS is designed to achieve <1,000 ppm CO2 peak at low-activity work and <800 ppm CO2 during sleep, well beyond code requirements. Exemplary IAQ is supported through careful material selections, attention to project acoustics, and circadian lighting systems in fully interior spaces.
To provide enhanced comfort in the courtyard during Washington’s increasingly hot summers, the design team worked extensively with a computational fluid dynamics consultant to model the outdoor air conditions. A large fan located in the mechanical penthouse pulls air from the courtyard level, reducing ambient temperatures by 5°F. The air velocity induced by the fan reduces the apparent temperature by another 5°F, expanding the usability of the courtyard into hotter times of the year.
Health risk factors for today’s undergraduates include social isolation and high levels of anxiety and depression. Supported by the technological solutions above, the project also fosters community and connectivity through design.
Was a chemicals of concern list or other third-party framework used to inform material selection? If so, how?
The project prioritized ingredient disclosure (in ranked order: LBC Red List–free, LBC compliant, LEED v4 BPDO Material Ingredient compliant) and LEED v4 criteria for sourcing, Environmental Product Declarations (EPDs), and low-emitting materials.
How did the project advocate for greater transparency in building material supply chains?
The team implemented a protocol during construction administration where all subcontractors were asked for data on material ingredients and sourcing, and the team gave preference to those with third-party verified disclosures/certifications and those that were Red List–free (when available). The project’s basis of design was comprised of materials that met these criteria, and those standards were enforced during the submittals process.
Metrics
45% of the regularly occupied area is daylit (sDA 300/50%)
1% of the regularly occupied area is compliant with glare criteria (ASE 1000, 250)
92% of the regularly occupied area has quality views
Is there occupant control? Yes, in 4 out of 6 categories
Is CO2 measured? Yes, 900 ppm is the design goal for maximum CO2
Thurston Hall, its life renewed for the next 100 years, is a celebration of what is possible with our existing building stock. Reusing 80% of the existing floors, roof, and exterior walls extends the use cycle of those materials, resulting in an embodied carbon use intensity that is 52% lower than a conventional residence hall even with a complete reconfiguration of the interior.
Careful attention was paid to material specifications around embodied carbon, supply chain transparency, material chemistry, and recyclability, aligning with the A&D Materials Pledge. Achievements include:
• Half of the products installed have EPDs.
• 37% of products installed have ingredient disclosure.
• Most flooring used in the project has a take-back program through the manufacturer’s Extended Producer Responsibility (EPR) programs, improving building circularity.
• All wood used in the project is FSC certified.
Ninety-two percent of construction and demolition waste was diverted from landfill. Infrastructure throughout the building encourages source separation, recycling, and composting.
Did embodied carbon considerations inform the design? How?
Embodied carbon did not inform the design as much as operational carbon, given D.C. initiatives around energy benchmarking. However, within the conditions of a major renovation that would need to exhibit high levels of durability because of its user group, the team developed product selections and specifications that reduced the embodied carbon of the materials used wherever possible, including concrete mixes with an average recycled content of 63%.
Did the idea of circularity/circular economy inform the design? How?
Circularity did not inform this project beyond product selections for short-cycle applications (such as flooring).
Describe any special steps taken during design/construction to make disassembly, deconstruction, or reuse easier at the building's end of life.
No special steps were taken given expectations for long project life/durability.
Metrics
83% of floor area was reused or adapted from existing buildings
Was embodied carbon modeled? Yes
108.8 Predicted embodied carbon intensity (kgCO2e/sf)
100% of the installed wood is FSC certified
According to FEMA’s National Risk Index, the major environmental hazards at Thurston are heat waves, riverine flooding, strong winds, and winter weather. Through discussions with the client, the team learned that Thurston is on a very reliable electrical grid (shared with the White House), and any interruptions would likely result from catastrophic failure rather than routine outages. Thus, energy independence was not a driver in the design because of the low exposure. However, increased heat (both temperature and duration) and riverine flooding were considered as part of the design. Weather files indicating projected heat and rainfall were used to “stress test” the HVAC and stormwater system designs, and courtyard ventilation strategies were incorporated to extend comfort.
Thurston shares boilers/chillers with the adjacent residence hall, Mitchell Hall, which is slated for a similar level of renovation in the next few years. The team studied potential interoperability of the two buildings and found that due to shape and programming, a shared water loop would improve the performance of both buildings. A new under-alley piping connection was installed to support project phasing and facilitate building interconnection after the Mitchell renovation.
In what ways does the design anticipate climate change over the life of the building?
At the project’s outset, the team “stress tested” the design using future climate data from Weathershift, which proved to have limited effect. As expected, the projected shift under RCP 4.5 by 2070 showed more cooling degree days and fewer heating degree days, but not enough to change system sizing or radically impact the design. The team focused on extending comfort in the courtyard space during warm weather, which included mitigating urban heat island, increasing vegetation and shade, and adding assisted ventilation at the courtyard. (See Design for Well-Being section.)
How does the design anticipate restoring or adapting function in the face of stress or shock, such as natural disasters, blackouts, etc.?
Thurston Hall is on the same utility grid as the White House and therefore has very reliable power. More pressing resilience concerns identified by the client included pandemic (particularly after COVID) and civic unrest. The project provides multiple layers of security, including a stationed security officer at the entrance, while still providing a welcoming and inclusive experience for all. The ventilation system is oversized to provide ventilation rates well above code and increased filtration at the DOAS and at each heat pump.
Metrics
Was research conducted on likely hazards? Yes, on 8 out of 10 categories
Can the building be used as a safe harbor to support a community during a crisis? [not provided]
Passive Functionality: Partial backup power
How many hours can the building function through passive survivability? [not provided]
Building design lifespan: 200 years
Was the building designed for disassembly? No
Thurston served as a learning laboratory for improving the thermal, moisture, and infiltration performance of historic envelopes. The team piloted new pre-occupancy and post-occupancy analysis protocols (air quality testing, systems and envelope assessment, and occupant surveys) and used new tools, including iterative computational fluid dynamics analysis around courtyard comfort, to refine the design. The team was heavily involved in performance testing and systems commissioning during and after construction to ensure the building was delivered as designed. The team has continued to monitor the actual performance of the building and share learnings with other housing-focused groups, including SEAHO and ACUHO-I.
Learning is ongoing. The team thought the biggest impact of the renovation would be significantly lower average CO2 levels compared to the existing condition. Post-renovation measurements revealed that while average CO2 levels did decrease, it was not as much as expected, likely because the existing building was leaking at the fan coil units. Instead, the biggest story has turned out to be massive reductions in other contaminants: sulfur dioxide (SO2) down to 0.06 ppb from 33.9, nitrogen dioxide (NO2) at 75ppb from 165, ozone (O3) at 48.5 ppb from 65.5, and PM2.5 down to 4.8 ug/m3 from 10.4.
What lessons learned through this project have been used to improve subsequent projects?
One of the most important contributions this project has made to the advancement of sustainability in the firm’s work has been the successful implementation of heat pumps in a residence hall. Data show that heat pumps saved first costs (before the IRA), improved energy performance, delivered on acoustics/comfort/reliability/maintenance, and integrated with other systems—plus made the client, who now prefers heat pumps instead of four-pipe fan coils, happy. This built example has helped the team successfully advocate for heat pumps in other residence life projects currently under construction.
If a post-occupancy evaluation was conducted, describe the process and outcomes.
A pre-occupancy survey was sent to residents at the beginning of the project to elicit feedback and set a baseline for evaluating project success. Post-occupancy survey results showed increased satisfaction in the following areas:
Overall Satisfaction (Unit): +10%
Overall Satisfaction (Floor): + 25%
Overall Satisfaction (Building): +31%
Thermal Comfort: +16%
IAQ: +31%
Lighting: +13%
Acoustics: +21%
Sense of Community (Floor): +23%
Sense of Community (Building): +25%
Safety (Floor): +13%
Safety (Building): +21%
Supports Pursuing Academic Goals: +40%
Supports Pursuing Personal Goals: +28%
Supports Connection with Others: +8%
Physical Health: +32%
Happiness: +20%
Connection to Outdoors: +46%
If a post-occupancy performance testing was conducted, describe the process and outcomes.
Air quality testing revealed average CO2 levels are staying well below 1,000 ppm, and there are significant reductions in nitrogen dioxide, ozone, and PM2.5 levels.
If energy and/or water modeling was performed, describe any differences between predicted and measured use.
Measured usage is tracking very closely to modeled usage.
Metrics
Commissioning: Yes, Basic, Enhanced, On-Going, Enclosure
Post Occupancy Engagement: Yes, in 5 out of 7 strategies
Transparency: Did the team share lessons of the project: Yes, in 7 out of 10 strategies
Who has access to performance feedback: Occupants who request it
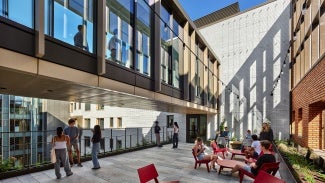
Explore additional images, detailed drawings, and diagrams for a visual narrative of architectural innovation integrating exemplary performance with a compelling design.
Project team & jury
Architect: VMDO Architects
General Contractor: Clark Construction Company
Engineer - MEP: CMTA
Engineer - Structural: Springpoint (formerly Fox & Associates)
Engineer - Civil: Wiles Mensch
Engineer - Geotechnical: ECS
Landscape Design: Siteworks
Interiors: SMBW
Environmental Graphic Design / Wayfinding: Iconograph
Nadine Saint-Louis, AIA, Chair, McHarry Associates, Miami
Yu-Ngok Lo, FAIA, YNL Architects, Culver City, Calif.
Jack Rusk, Assoc. AIA, EHDD, San Francisco
Eddy Santosa, AIA, Mott MacDonald, Los Angeles
The COTE® Top Ten Award is the industry’s best-known award program for sustainable design excellence.
Explore projects setting the standard in design and sustainability, presented by the Committee on the Environment.

