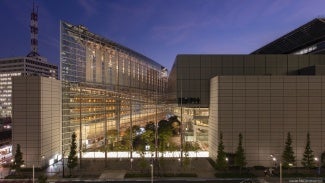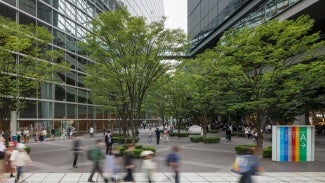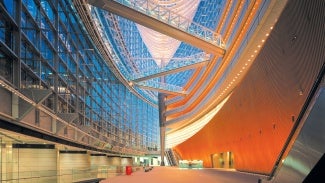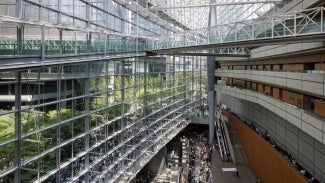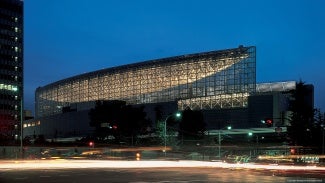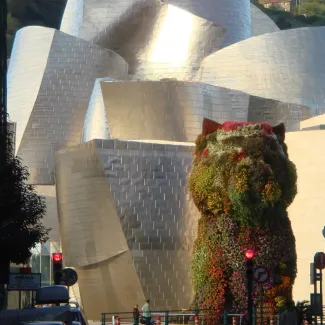The Tokyo International Forum
The Tokyo International Forum, designed by Rafael Viñoly Architects, is a landmark exhibition and conference center in Tokyo. It is recognized for its innovative architectural design, which features a striking glass atrium and multi-purpose hall, exemplifying structural transparency and public engagement.
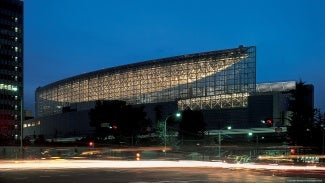
Project highlights: The Tokyo International Forum
- Firm: Rafael Viñoly Architects
- Owner: Tokyo Metropolitan Government Bureau of Industrial and Labor Affairs
- Location: Tokyo, Japan
Project team & jury
In the 1980s, as Tokyo’s government relocated and enlarged its city hall, then-Governor Shunici Suzuki sought to create a new building typology for Japan to replace it: a performing arts center combined with an exhibition hall. Suzuki’s vision was for a project that would provide cultural programming, civic dialogue, and urban connectivity to reinforce the nation’s role in cultural and international exchange. That vision became reality through Rafael Viñoly Architects’ design for The Tokyo International Forum, which for 25 years has stood as Japan’s most prominent convention and performing arts center.
Rafael Viñoly Architects was selected through Japan’s first international design competition, one that was facilitated by Kenzo Tange, the architect of Tokyo’s new and demolished city hall complexes and the first Japanese architect to receive the Pritzker Prize. The firm’s design proposed a major public space that is accessible from surrounding districts and landmarks yet protected from the traffic and noise of surrounding roadways and railroads. Housed within the complex are seven performing arts and multipurpose halls, an exhibition hall, and 34 different meeting rooms that accommodate a wide range of performances and other events.
“The brilliance of Viñoly’s design lies in how four halls of varying sizes seem to float in the air, aligns conference rooms along the adjacent Japan Railroad’s train tracks, buries a large exhibition space underground, and situates a vast public plaza and glass hall at the center of the site for citizens to freely engage in,” wrote Tetsuya Yaguchi, AIA, the 2023 president of AIA Japan, in a letter nominating the forum for the 25-Year Award.
A granite-clad perimeter building circumscribes the landscaped north-south urban plaza, and openings in the granite walls allow entry from the Forum’s north, south, and west sides. To the west, cantilevered theaters of varying sizes open their lobbies onto the plaza, while at the east, Glass Hall, with its cable-supported glass walls, serves as the formal lobby for the entire complex.
Spanning 750 feet and supported by just two columns, Glass Hall’s roof is a work of structural ingenuity. Its three-dimensional latticework combines compression pipe arches and tension members that are balanced by white steel “ribs” of changing shapes. The result is an iconic organic sculpture that is often likened to a boat or whale skeleton. Throughout the day, the roof serves as an oversized urban trellis that provides shade and definition to the public space below it. At night, it is transformed into a beacon in the city’s skyline.
“By day a glittering crystal, at night a glowing lantern, the Forum’s Glass Hall joins the ranks of the world’s great spaces. Like some lighter-than-air vessel, the hall’s shipshape roofing slices through the Tokyo cityscape,” wrote New York Times architecture critic Herbert Muschamp in his 1997 review of the Forum. “It is wonderful to see that even in a built-up contemporary city, a strong horizontal arc can become a landmark as emphatically as a skyscraper.
The architect’s design for the Forum allows the complex to simultaneously be fully integrated with and independent of the public. Several pedestrian ramps and bridges traverse Glass Hall, connecting with meeting rooms and event halls across the plaza. The configuration allows the use of multiple venues by one private event, uninterrupted by commuters and the larger public. Beneath the plaza, a concourse lined with food and beverage outlets, a convenience store, and a museum connects the Forum with nearby subway stations. It is anchored by an 86,000-square-foot exhibition hall at its center that engages commuters and visitors with the activities within.
The Forum became a beloved landmark shortly after construction was completed in 1996 because of its ability to communicate the cosmopolitan nature of Tokyo to the world through its architecture. While it has contributed greatly to daily life in the city, the Forum has also supported Japan through unexpected traumas, including providing shelter for residents who were stranded after the 2011 earthquake. Prior to the COVID-19 pandemic, it had welcomed more than 23 million visitors and hosted more than 3,400 events in its large venues and conference rooms. Those events vary from the annual La Folle Journée Tokyo classical music festival to academic conferences, art fairs, and fashion shows.
Evidenced by its receipt of numerous design awards, the Forum’s impact has spread well beyond Japan’s borders and continues to inform the profession to this day. The architecture and engineering team has shared its innovations in structure, engineering services, acoustics, and the use of glass broadly through lectures and publications. Perhaps more importantly, the project highlights the culture of collaboration and innovation that propelled its successful delivery in 1996.
Associate Architect: Gendai Kenchiku Kenkyujo
Associate Architect: Masao Shiina Architects
Acoustic Consultant: Jaffe Holden
Acoustic Consultant Associate: Yamaha Acoustic Research Laboratories
Audio-Visual Consultant: Yamaha Acoustic Research Laboratories
Climate Analysis: Asahi Glass / Amenitech
Climate Analysis: University of Tokyo, Institute of Industrial Science
Cost Estimator: Futaba Quantity Surveying Co. Ltd
Engineer – MEP: PT Morimura & Associates
Engineer – Structural: Structural Design Group
Engineer – Structural Associate: Hanawa Structural Design Laboratory
Engineer – Structural Associate: Sasaki
Engineer – Structural Associate: Umezawa Structural Design Laboratory
Engineer – Structural Associate: Yokohama Structural Design
Engineer – Glass Canopy Structure: Dewhurst Macfarlane
Landscape Architect: ALP Designers
Lighting Designer: Claude R. Engle Lighting
Lighting Designer: Lighting Planners Associates
Special Consultant: TriPyramid Structures
Theater Planner: Theatre Workshop
Vertical Transportation: Van Deusen & Associates
Wind Tunnel Consultant: University of Western Ontario
Contractor – Glass Hall: Joint Venture of Obayashi, Kashima, Zenitaka, Ando (currently Hazama Ando), Goyo, Jizaki, Fujiki, Morimoto, and Katsumura
Contractor – Theaters: Joint Venture of Taisei, Toda, Shimizu, Hazama (now Hazama Ando), Tekken, Nissan, Mitsubishi, Oki, Odakyu, and Kokune.
Norio Tsuchiya, AIA, Chair, Devenney Group, Ltd., Architects, Phoenix
Teonna Cooksey, Columbia Graduate School of Architecture, New York
Nolman Davis, Assoc. AIA, Eppstein Uhen Architects, Milwaukee
Collete English Dixon, Roosevelt University, Chicago
Mollica Manandhar, AIA, Payette, Boston
Jerryn McCray, AIA, Jerryn J. McCray, Archirect, Baltimore
Annya Ramirez-Jimenez, AIA, Marvel Architects, New York
Yimeng Teng, AIA, Ro | Rockett Design, Los Angeles
The AIA Twenty-five Year Award is awarded to a building that has set an architectural design standard of excellence for 25–35 years.

