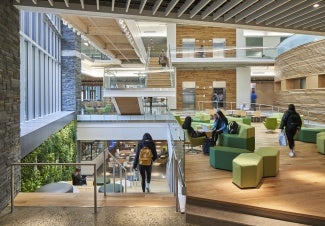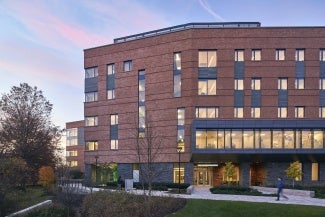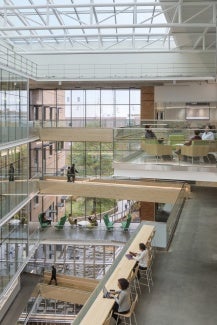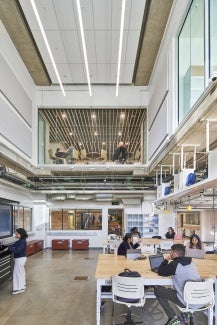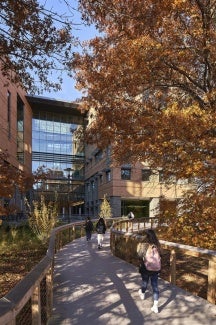USG Biomedical Sciences & Engineering Education Building
The award-winning design for USG Biomedical Sciences & Education Engineering Building in Rockville, Md. merges a multidisciplinary STEM academic environment and on-site community wellness and outreach resources.
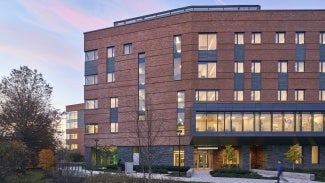
- Architectural Credits: Cooper Carry and Lake|Flato Architects
- Owner: The Universities at Shady Grove
- Location: Rockville, Maryland
Project Overview
This 228,000-square-foot addition to the Universities at Shady Grove’s Rockville, Maryland, campus is driven by biophilic design principles. The LEED Platinum-certified building replaced a 500-car parking lot and aims to welcome students from diverse backgrounds into the university’s science, technology, engineering, mathematics, and medical sciences (STEMM) programs. In addition to gathering students and academic professionals from around the region into its vast innovation labs and makerspaces, the building is a critical component of the university’s community outreach and workforce development programs. Through it, community members can seek free dental services, join youth-oriented classes, or collaborate with nonprofit incubators. The building’s wide range of uses is evident in its mix of dedicated study, research, and teaching spaces, all of which remain closely connected to breakout areas that foster collaboration and inclusive gatherings.
Building program type(s): Education – College/University (campus-level)
Conditioned floor area: 235,936 sq. ft.
Total annual users: 2,922
Site area: 153,959 sq. ft.
Project site: Previously developed land
Year of substantial completion: 2020
Cost of construction, excluding furnishing: $128,370,256
Framework for Design Excellence
The AIA Framework for Design Excellence represents the defining principles of design excellence in the 21st century. Comprised of 10 principles and accompanied by searching questions, the framework informs progress toward a zero-carbon, healthy, just, resilient, and equitable built environment.
- Equitable Communities
$26.94, 10-year Social Cost of Carbon Intensity ($/gsf)
- Ecosystems
0% of the site area was vegetated (landscape or green roof) pre-development
48% of the site area is vegetated (landscape or green roof) post-development
48% increase in the percent of vegetated area, post-development
74% of vegetated areas are planted with medium to high-quality vegetation
Was the carbon balance of the landscape modeled? No
The site's 10-year landscaping carbon intensity (kg CO2e/sf): [N/A]
- Water
Stormwater managed on-site: 95%
Water use intensity (gal/sf/year): Benchmark, 14.6; Predicted, 2.7; Measured, 0.83
Reduction in potable water use from Benchmark: Predicted, 81%; Measured, 94%
Total annual water demand met using potable sources: Predicted, 21%; Measured, [not provided]
- Economy
Construction cost per square foot: $544
- Energy
Is the building all-electric? No
Did the project achieve its 2030 Commitment reduction target (80% reduction by 2020)? No
Energy Use Intensity, EUI, (kBtu/sf/yr): Benchmark, 120; Predicted, 219.9; Measured, 60.4
Energy Reduction, Exclusive of renewables: Predicted, -83%; Measured, 50%
Energy Reduction, Inclusive of renewables: Predicted, -71%; Measured, 51%
Type of renewables: On-Site
Carbon Intensity, Operational (kg-CO2e/sf/yr): Predicted, 16; Measured, 10.9
Carbon Intensity, Embodied (kg-CO2e/sf/yr): Predicted, 32.7
Total carbon (operational + embodied) over 10 years (kg-CO2e): 33,455,389
- Well-being
60% of the regularly occupied area is daylit (sDA 300/50%)
0% of the regularly occupied area is compliant with glare criteria (ASE 1000, 250)
84% of the regularly occupied area has quality views
Is there occupant control? Yes, in 2 out of 6 categories
Is CO2 measured? Yes, 700 ppm is the design goal for maximum CO2
- Resources
0% of floor area was reused or adapted from existing buildings
Was embodied carbon modeled? Yes
32.7 Predicted embodied carbon intensity (kgCO2e/sf)
0% of the installed wood is FSC certified
- Change
Was research conducted on likely hazards? Yes, on 10 out of 10 categories
Can the building be used as a safe harbor to support a community during a crisis? Yes
Passive Functionality: Partial backup power
How many hours can the building function through passive survivability? 8
Building design lifespan: 200 years
Was the building designed for disassembly? Yes
- Discovery
Commissioning: Yes, Basic, Enhanced,
Post Occupancy Engagement: Yes, in 4 out of 7 strategies
Transparency: Did the team share lessons of the project: Yes, in 10 out of 10 strategies
Who has access to performance feedback: All occupants
The Biomedical Sciences and Engineering (BSE) Education Facility at the Universities at Shady Grove (USG) in Rockville, Maryland, was designed to optimize the built environment’s impact on human and environmental resiliency, making it one of the most sustainable laboratory buildings in the country. Biophilic strategies drove the LEED Platinum design, resulting in a delicate environmental footprint that enhances human health through access to daylight, fresh air, and views to nature while restoring the adjacent wetland. Eighty-seven percent of the BSE’s occupied spaces have exterior views complemented by natural materials like reclaimed wood, living walls, and water features, which foster feelings of well-being and improve productivity. The building’s biophilic design connects students, staff, and visitors to a sense of place, resulting in occupants who are invested in the happenings of the BSE and the broader regional community.
The BSE advances access to interdisciplinary education, research, and training in the STEMM fields. USG’s undergraduate population is majority female, majority minority, and more diverse in age and socioeconomic range than that of traditional colleges and universities. To break down barriers to access, the BSE was designed to be as welcoming, physically accessible, and programmatically flexible as possible to engage diverse communities. In addition to drawing together academic professionals and students from across the region, the BSE also supports community outreach and workforce development, including offering free dental services to youth STEM classes and collaborations with nonprofit incubators. The BSE’s diversity of users and uses is reflected in the building’s broad range of dedicated study, research, and teaching spaces, each of which is physically and visually connected to flexible breakout areas for informal collaboration and inclusive gathering.
The building contains 30,000 square feet of innovation labs and makerspaces that celebrate entrepreneurship and industry partnerships. It graciously opens into a welcoming six-story atrium, where visitors are washed in daylight and connected to an ecosystem of academic cross-pollination. The 228,000-square-foot building is separated into two wings with spaces for outreach and administration located in the north bar and active learning classrooms and teaching laboratories in the south. Above the atrium’s entry level, instrumentation labs are displayed along an interior glass shelf where they harvest daylight and express the building’s programmatic identity. Wrapping around these labs and connecting to other academic spaces, the atrium fosters interdisciplinary collaboration, creating a central living room for the USG campus that is active day and night.
In addition to enhancing human health and community-building, the BSE’s design reorganizes the broader campus environment toward nature and rehabilitates the local wetlands. In this way, the $120 million building reaches beyond its energy-efficient footprint to create long-term goals for the ecological health of the region. The sense of health and connectedness offered by the BSE has helped raise community and environmental resiliency before, during, and, hopefully, long after the pandemic.
An integrated design process connected regional students, community members, private industry, student services, and faculty with the design team and other national thought leaders to define measurable project goals for design, equity, education, and sustainability.
Through interviews, the design team uncovered challenges USG students experience that the building needed to address. Over 50% of the undergraduate population representing a minority racial background and a near-majority of students are pursuing an untraditional route to higher education, so the building’s design and program needed to support students from different backgrounds pursuing various academic pathways and workforce opportunities.
Project collaborators set the following goals for the project’s design, equity, education, and sustainability aspirations:
Design: Use biophilia to enhance human health and promote ecological connectivity.
Equity: Create accessible pathways to education and workforce training.
Education: Engage students in an educational community that supports academic success.
Sustainability: Set the example for sustainable design in the Mid-Atlantic and globally for teaching laboratory program, design, construction, and operations.
These goals support health, longevity, and equity outcomes by ensuring the building is accessible and accountable to the public through a flexible environment designed to support any combination of individual, professional, academic, and community needs.
Describe the project's approach toward creating an environment that is accessible and welcoming to all and allows everyone to thrive.
The BSE’s diversity of users and uses is reflected in the building’s broad range of dedicated study, research, and teaching spaces. Some key design strategies supported the project’s accessibility goals:
Ensuring the regional and university bus systems connect to the BSE.
Providing an elevated boardwalk with universal access to the BSE and broader campus that also connects students to nature.
Offering various learning and collaboration spaces that provide choices in light, temperature, furniture, and sound.
Educating students on the building’s sustainable design through real-time display of data.
Offering a 24-seat dental lab that can also provide community dental services.
Were stakeholders engaged through workshops, meetings, surveys, or other means? If so, what was learned and how does it show up in the design?
The project’s integrated design workshop (IDW) brought together over 75 project collaborators. An IDW summary document outlined measurable goals, which informed all design and value-management decisions across all project phases. A key takeaway was that the building needed to engage populations traditionally underrepresented in STEMM. To break down barriers to access, the BSE was designed to be as aesthetically welcoming, physically accessible, and programmatically flexible as possible. A summary of the progress was shared across public communications platforms. The BSE’s green screens also featured this information, allowing visitors to understand the process that drove the building’s design.
Was a social site analysis conducted? If so, what was learned and how does it show up in the design?
Social site analysis was conducted using the Climate and Economic Justice Screening Tool. The site is not considered disadvantaged. It does not meet any burden thresholds or at least one associated socioeconomic threshold. However, the team studied the indicators for which the site ranked highest:
Legacy pollution: proximity to hazardous waste facilities
Transportation: diesel particulate matter exposure, traffic proximity, and volume
Workforce development: linguistic isolation
The legacy pollution and transportation indicators are addressed through the project’s public access to the regional bus system, boardwalk, and wetland, which encourage nonvehicular transportation and physical activity.
What does the project do to avoid using materials/manufacturers that perpetuate exploitative labor practices like child and forced labor?
There were not many resources on exploitative labor practices related to building products available when this project was designed and constructed. Despite this, the design team sourced materials from manufacturers operating in countries at low risk for exploitative labor practices. The team also sourced products from manufacturers with supply chains monitored by third parties. The design team prioritized products with certifications from Cradle2Cradle, Declare, B Corp, SFI, BIFMA, and other organizations that verify labor claims.
What did the project do to avoid products that are harmful to the community where they were extracted or manufactured (such as vinyl, tropical hardwood, or natural gas)?
No tropical hardwoods were used in the project. The design team prioritized vinyl-free building products. During design, the team made a list of plumbing and electrical components required for the project and sought alternatives to polyvinyl chloride. High-density polyethylene was substituted for PVC in toilet partitions and other applications.
The social cost of carbon is the burden to humanity that results from carbon emissions. The EPA assumes a value of $190/ton CO2 eq. What is the 10-year Social Cost of Carbon Intensity ($/gsf)?
$26.94, 10-year Social Cost of Carbon Intensity ($/gsf)
The BSE is located at the headwaters of the Piney Branch Watershed, a tributary of the Potomac River. The site is a Special Protection Area (SPA) that provides habitat for diverse wildlife. The BSE’s design strengthens the campus and community connection to this habitat by blurring the threshold between the built and natural environments.
One primary goal of the BSE was to reorganize the campus toward nature and the surrounding ecology. The BSE master plan proposes bionomic seams running through the campus and BSE building that allows users to experience the central ecological spine of campus through views, materiality, and circulation. The BSE was sited to replace a 500-car surface parking lot at this threshold.
An elevated boardwalk through the wetlands and 100-year floodplain immerses pedestrians in the campus’ natural environment. Native planting is emphasized along the wetland edge, and outdoor rooms are designed to passively respond to seasonal temperatures and comfort.
The east courtyard demonstrates the symbiotic relationship between public art, building performance, ecological connectivity, and human comfort. The Piney Branch water garden activates the courtyard with harvested rainwater flowing over layers of underwater sculpted surfaces. A garden wall extends the bionomic seam into the interior atrium of the building.
How does the design minimize negative impacts on animals?
The project protects nocturnal ecosystems by reducing light pollution. The BSE meets uplight and light trespass requirements using the backlight-uplight-glare method.
Many threatened and endangered species use the Piney Branch Watershed region for feeding or nesting grounds, and it is a critical migratory flyway. The design team followed bird-friendly design standards for glazing placement to deter bird collisions.
The project site is a SPA that provides habitat for diverse wildlife. The BSE’s design strengthens the campus and community connection to this habitat by blurring the threshold between the built and natural environments.
How does the project support biodiversity and improve ecosystem services?
To protect greenfield sites and preserve habitat and natural resources, the BSE replaced an asphalt parking lot without impacting any previously undisturbed land. Forty-three percent of the site area is preserved as open space to help regenerate the natural biodiversity of the site. The centerpiece of campus, the ecological spine, is revealed through thoughtful landscape design that celebrates the wetlands, stream, and forest canopy through spatial and material relationships. Protecting the adjacent natural wetland and watershed were primary considerations in all project decisions. Stormwater runoff from all hardscapes is collected and filtered in bioswales and retained to protect the adjacent watershed.
How does the project increase carbon sequestration through the landscape?
The building’s design and landscape connect with the local ecology, emphasizing the importance of natural systems and elements. The landscape features multiple courtyards with trees and local plantings that support carbon sequestration while providing immersive natural experiences for visitors, including an art installation inspired by the ecological context. An elevated boardwalk provides connections to campus without disrupting the existing landscape, enabling existing trees and plants to thrive, be enjoyed by pedestrians, and support carbon sequestration goals.
Metrics
0% of the site area was vegetated (landscape or green roof) pre-development
48% of the site area is vegetated (landscape or green roof) post-development
48% increase in the percent of vegetated area, post-development
74% of vegetated areas are planted with medium to high-quality vegetation
Was the carbon balance of the landscape modeled? No
The BSE is expected to save over 1.3 million gallons of water per year, which represents a 79% reduction over a conventionally designed building of a similar size. The integrated design process started with a water balance calculation to evaluate opportunities to balance water supply. All (100%) HVAC system condensation, foundation and under-slab dewatering systems output, and rainwater that falls on the roof are collected in a 20,000-gallon cistern and then used for flushing toilets and urinals. In addition, a 10,000-gallon cistern is used for irrigation of the site landscape and chiller makeup. Collected rainwater is recirculated through the Piney Branch water garden. Additional water-saving technology is used for low-flow urinals, dual-flush toilets, and aeration for sinks.
The preexisting site mostly consisted of an impervious parking lot. A primary goal of the design team was to minimize the impact that the newly constructed building and landscape would have on the watershed. The BSE uses rainwater collected in cisterns rather than potable water resources to irrigate the site’s native, drought-resistant landscape. The BSE’s site design limited disruption of the natural hydrology by reducing impervious cover and increasing on-site infiltration, reducing stormwater runoff volume by 28%.
Describe how the project's stormwater and potable water strategies contribute to site and community resilience.
For stormwater runoff management, the site has 14 micro-bioswales that capture, filter, and then percolate surface water into the Piney Branch Watershed, reducing stormwater runoff by 28%. In addition, the facility has two underground cisterns that collect rainwater, foundation drainage, and HVAC equipment condensation; after processing, this nonpotable water is used for flushing toilets and site irrigation. By employing high-efficiency fixtures, the BSE facility is expected to use 79% less water than baseline predictions.
Describe the quality of the water that runs off the site.
Water running off the site filters through a series of bioswales and dry ponds, infiltrates the adjacent soils, filters further through the wetlands, and then arrives at the pond south of the building site. This water does not flow into the adjacent wetland.
Describe how and where the project's black water is treated.
The project’s blackwater is captured but not treated.
Metrics
Stormwater is managed on-site. 95%
Water use intensity (gal/sf/year): Benchmark, 14.6; Predicted, 2.7; Measured, 0.83
Reduction in potable water use from Benchmark: Predicted, 81%; Measured, 94%
Total annual water demand met using potable sources: Predicted, 21%; Measured, [not provided]
With the BSE, USG increased enrollment from 3,000 to 7,500 students with a focus on supporting the economic growth and STEM-specialized workforce needs in Montgomery County, Maryland. Outreach centers in the form of innovation and capstone labs as well as office suites and student counseling services are provided to build strong connections between students and employers. The dental and health clinics provide services to the underserved regional population.
Tactile materials and spatial complexity are consolidated in the BSE’s atrium for maximum impact. The building’s north and south wings are extremely energy-efficient and cost-effective due to the simplicity of the structure, systems, and materiality.
The design team prioritized passive design strategies to minimize operational costs. In-depth life cycle analysis informed all decisions about building systems. Geothermal strategies had excessive payback periods and therefore gave way to a focus on renewable energy, indoor radiant systems, and natural ventilation strategies.
Power purchase agreements were used to fund on-site renewables, and 25% of additional purchased power is from renewable sources.
The water garden was funded by a state charter for public art, which requires 0.5% of construction cost be allocated toward art.
How does this project contribute to local and/or disadvantaged economies?
The building serves approximately 7,500 students (including a significant population of nontraditional students). With 88% of USG graduates working in the state, the BSE was designed to support workforce training transferable to in-demand regional STEM jobs. The building houses over 10 community partner organizations and provides a range of community services, from free dental services and COVID vaccination clinics to youth STEM classes and collaborations with nonprofit incubators. Since the building opened in fall 2019, more than 50,000 people of various ages, gender identities, and backgrounds (socioeconomic, racial, and educational) have experienced the building.
How did design choices reduce system sizes and minimize materials usage, allowing for lower cost and more efficiently designed systems/structure?
Geometries were simplified to maximize efficiency of programmatic square footage. Double-loaded corridors are used in 90% of the building to minimize gross square footage for circulation. Atrium scale was drastically reduced in schematic design in response to daylight and view studies. The rightsizing resulted in a narrower atrium that reduces overall conditioned air volume and exterior envelope while increasing visual transparency, connectivity, and natural airflow. Office programs were reduced by 33% from a campus standard of 180 square feet to 120 square feet, and 30% of the office program was transitioned to an open office layout.
How did life cycle cost analysis influence the project's design?
HVAC and structural systems were coordinated to become part of the building aesthetic, minimizing the need for finish materials. Concrete columns, ceiling slabs, and polished floors were left exposed to express their materiality and durability. The slab was right-sized to use less cement, further reducing material volume (and cost). Optimizing the amount of material used not only decreased the BSE’s carbon intensity but also improved the indoor environment for inhabitants. Durable materials such as wood and regional bluestone populate areas with the most foot traffic. Less expensive materials were prioritized in spaces that are not regularly occupied.
Cost
Construction cost per square foot: $544
The BSE is designed to achieve an EUI of 98 before renewable energy (36% less than the typical lab benchmark of 150). Photovoltaic arrays (101 kW) provide 1,023,680 kWh annually (19.11% of the BSE’s total energy).
Passive design strategies include a building orientation and form that is responsive to exterior thermal analysis, programs with higher ventilation requirements placed at exterior walls, solar shading and shelving strategies that reduce glare and maximize daylight penetration, window-to-wall ratios that respond to the performance needs of each elevation, a high-performance envelope thoroughly commissioned during construction, and a holistic atrium design that integrates thermal stacking, skylight form, and fritted triple-glazing to maximize performance.
Systems respond to the unique needs of each space and include two-pipe active chilled beams, natural ventilation strategies, a glycol run-around heat recovery loop, high-efficiency chillers, condensing hot water boilers, variable primary chilled water and heating hot water pumps, an office unit air-side economizer, occupancy sensors, and LED light fixtures. The heat-recovery chiller conditions the building in mild weather and air-side economizers allow outside air into the building when the ambient temperature allows.
Ongoing measurement and verification by the design team and commissioning authority ensure systems are performing according to design.
Describe any energy challenges associated with the building type, intensity of use, or hours of operation, and how the design responds to these challenges.
Laboratories are inherently energy- and water-intensive buildings. The building program layout was driven by passive design to address energy and water consumption. The laboratory spaces have high ventilation demands and were placed on exterior walls to serve as a “thermal buffer” to less energy-intensive spaces in the interior of the building. The diversity of the program was also challenging, as it necessitates a diversity of system types to meet various heating, cooling, and ventilation requirements. Space adjacencies were determined according to similar system requirements to simplify systems and manage resource consumption.
Metrics
Is the building all-electric? No
Did the project achieve its 2030 Commitment reduction target (80% reduction by 2020)? No
Energy Use Intensity, EUI, (kBtu/sf/yr): Benchmark, 120; Predicted, 219.9; Measured, 60.4
Energy Reduction, Exclusive of renewables: Predicted, -83%; Measured, 50%
Energy Reduction, Inclusive of renewables: Predicted, -71%; Measured, 51%
Type of renewables: On-Site
Carbon Intensity, Operational (kg-CO2e/sf/yr): Predicted, 16; Measured, 10.9
Carbon Intensity, Embodied (kg-CO2e/sf/yr): Predicted, 32.7
Total carbon (operational + embodied) over 10 years (kg-CO2e): 33,455,389
The BSE’s numerous biophilic design features not only include common strategies, such as maximizing views of nature, harvesting daylight, and using natural materials, but also incorporate connections to water, natural variability of airflow, biomorphic patterning and texture, organic complexity, and other spatial habitat design strategies that increase psychological comfort, curiosity, and well-being.
The building’s automation system engages exhaust fans and motorized windows to assist with natural ventilation in the northern office wing during the shoulder seasons when temperature and humidity meet design criteria. This was closely coordinated with the chilled beam system to enhance indoor air quality without performance issues.
Adhesives, sealants, coatings, flooring systems, and other products were carefully selected to reduce harmful or irritating indoor air contaminants. The design team eliminated high-VOC products and lab finishes where possible and specified low-emitting materials. Vertical transportation strategies prioritized stair utilization and connectivity.
The interior materials, furniture, and color palette celebrate the plant species found on-site and draw the seasonal colors of the natural wetlands environment into the heart of the building. Organic and man-made patterns found in the building’s academic programs are integrated into an interior living wall and incorporated into art and signage.
Was a chemicals of concern list or other third-party framework used to inform material selection? If so, how?
The 14 patterns of biophilic design, defined by Terrapin Bright Green, are deeply integrated throughout the BSE. Green-colored glass, reclaimed wood siding, and living green walls mimic biological environments. Prioritizing natural renewable materials, ensuring low-VOC content, providing operable window ventilation, eliminating PVC materials, and maximizing interior daylighting and indoor air quality were all integral in the design and informed the material selection. The green wall is part of a biophilic plan to bring interior and exterior campus environments into the building atrium, reinforcing the visual connections between the indoor and outdoor environments.
How did the project advocate for greater transparency in building material supply chains?
There were not many resources on building material transparency when this project was designed and constructed. The design team prioritized building products with environmental and health product declarations. Products have certifications from Cradle2Cradle, Declare, B Corp, SFI, BIFMA, and other organizations that disclose material ingredients, sourcing, and health information.
Metrics
60% of the regularly occupied area is daylit (sDA 300/50%)
0% of the regularly occupied area is compliant with glare criteria (ASE 1000, 250)
84% of the regularly occupied area has quality views
Is there occupant control? Yes, in 2 out of 6 categories
Is CO2 measured? Yes, 700 ppm is the design goal for maximum CO2
HVAC and structural systems were coordinated to become part of the building aesthetic, minimizing the need for finish materials. Concrete columns, ceiling slabs, and polished floors were left exposed to express their materiality and durability. Large egress stairs retained their natural concrete aesthetic. The slab was right-sized to use less cement, further reducing material volume and cost. Optimizing the amount of material used decreased the BSE’s embodied carbon and improved the indoor environment for inhabitants.
The building’s exterior showcases regional materials, such as Pennsylvania bluestone, contextual brick veneer, and GFRC panels, all sourced from less than 200 miles away. Reclaimed sinker cypress was used at protected exterior entries due to its natural resiliency. Reclaimed oak from local shipping dunnage was used throughout the building interior to highlight moments of collaboration and user engagement. A sweeping reclaimed red oak wood wall of staggered 1 x 4s lines the main lecture hall and encourages people to feel its natural tactility and move along its shape to discover the atrium.
The project provides easily accessible, dedicated areas for recyclables and compost collection throughout the building, facilitating the reduction of landfill waste generated by building occupants.
Did embodied carbon considerations inform the design? How?
As a part of the integrated design workshop, which was a two-day kickoff meeting with the entire consultant team, owners, faculty, staff, students, and invested community members, a focus group session was dedicated to sustainable materials and construction. The performance goals established included the use of locally available, durable materials that had low or no impact on the project’s embodied carbon. The design team tracked this goal throughout design, construction, and post-occupancy and also conducted life cycle analyses to measure and inform material choices.
Did the idea of circularity/circular economy inform the design? How?
The BSE team implemented strategies for improving the use of materials and natural resources from project design through construction and post-occupancy. More than two-thirds (68.47%) of construction waste was diverted from the landfill. Materials were chosen for durability, longevity, and ease of repairability and upgradability. Salvaged and reused materials were also incorporated. Concrete and steel were determined the most durable and resilient structural options for the majority of the building.
The structure is designed for long life and loose fit, with flexibility and adaptability for future needs.
Describe any special steps taken during design/construction to make disassembly, deconstruction, or reuse easier at the building's end of life.
Portions of the structure use bolted connections and can be easily disassembled.
The design team chose products with closed-loop systems, including the carpet used in the project, with manufacturer takeback programs so materials can be easily recycled or repurposed. The team also selected materials that are recyclable, biodegradable, and sourced sustainably.
Metrics
0% of floor area was reused or adapted from existing buildings
Was embodied carbon modeled? Yes
32.7 Predicted embodied carbon intensity (kgCO2e/sf)
0% of the installed wood is FSC certified
USG is a small campus, constrained by private development and flood plains on its edges. The design team chose a smaller footprint and taller massing to preserve a future building site to the south while supporting building resiliency through increased daylight and views to the surrounding landscape, limited disturbance of natural site conditions, and natural ventilation.
The building skin surpasses the performance requirements of the university’s 100-year life cycle goal. Masonry veneer is the predominant skin material, providing a passive, high-performance building envelope component. The envelope mass and thermal lag help delay thermal penetration of the envelope. Thermal bridges created by steel lintels and miscellaneous steel supports are eliminated, and all exterior curtain wall incorporates thermally broken systems with high-performance glazing. The resulting envelope assembly is durable and requires little to no ongoing maintenance.
Intelligent controls and feedback systems were designed to save energy and to enhance comfort in individual spaces as needs and occupants change.
Programs with similar structural clearance and system requirements are co-located to allow for flexibility. Modular casework was prioritized. Excess capacity was designed into building systems, vertical shafts, and the two-way concrete slab to allow the building to evolve according to future needs.
In what ways does the design anticipate climate change over the life of the building?
Future weather projection data was referenced in performance simulations and system sizing. Passive design informed a high-performance envelope, including masonry veneer and mass for thermal lag and elimination of thermal bridges to reduce heating and cooling loads. Water collection and reuse systems were sized to anticipate future precipitation changes. Drought-tolerant plants are used throughout the landscape. The wetland restoration addresses flooding, loss of biodiversity, and other related local hazards. There are safe zones throughout the building that are appropriate to the risks the building faces. Through passive survivability, the building can maintain function and shelter people during a crisis.
How does the design anticipate restoring or adapting function in the face of stress or shock, such as natural disasters, blackouts, etc.?
Eight hours of passive survivability was the criterion established during the integrated design kickoff workshop. The owner specified that this was not to be a 24/7/52 critical operations facility. Fire alarm, egress lighting, smoke exhaust fans, elevators (one at a time), and lab fridges and freezers can operate in the event of a power disruption.
Metrics
Was research conducted on likely hazards? Yes, on 10 out of 10 categories
Can the building be used as a safe harbor to support a community during a crisis? Yes
Passive Functionality: Partial backup power
How many hours can the building function through passive survivability? 8
Building design lifespan: 200 years
Was the building designed for disassembly? Yes
The challenge of global climate change necessitates interdisciplinary problem-solving. Pursuing sustainability in the built environment requires not only constructing and maintaining a green building but also prioritizing how best to support the green behaviors of occupants within these buildings. On university campuses, green buildings can serve as places of environmental education that encourage environmentally responsible behaviors (ERBs).
Long-term engagement is critical to project performance. The design team forged a partnership between the university and a researcher to assess the building’s impact on students as environmental stewards. To encourage students to take ownership of the building and its sustainable features, the BSE offers functional systems with intuitive controls (engineering lab systems, sunshades, PV panels, and responsive lighting). Performance data is measured, evaluated, and shared with building users via digital green screen displays located throughout the facility. This powerful, real-time building performance measurement and verification monitoring educates the community with the goal of reducing campus energy consumption, improving operational efficiency, and teaching about sustainability and well-being. In addition to studying the building’s performance, students are discovering new research methodologies and taking new courses developed because of the building’s sustainable features.
What lessons learned through this project have been used to improve subsequent projects?
The building’s connectivity nurtures a sense of discovery. According to the BSE’s Director of Operations Joyce Fuhrmann, “Students from all over campus fill every nook and cranny, especially the biophilic spaces next to windows and the green wall.” Materials, daylight, and views work together to create a wide variety of human-scaled spaces and experiences. Moving through the building, users enjoy the tactility and sweeping forms of wood, the feeling of wellness emanating from the daylit atrium, the energy felt when looking in on innovative collaboration, and the satisfaction of finding a favorite spot to recharge or connect with others.
If a post-occupancy evaluation was conducted, describe the process and outcomes.
To help assess the impact of the BSE, the project team worked with an academic researcher whose research on ERBs brought her to the USG campus to compare the user experiences of two different LEED buildings. The BSE’s biophilic design visibly celebrates environmental connectivity, user health, and sustainable habits. The other building, while LEED certified, does not include biophilic design elements or engage occupants in its sustainable features. Through surveys and research, the researcher concluded that biophilic design, as exemplified at BSE, bolsters physical and psychological well-being, green behaviors, and the perception of the building as “green.”
If a post-occupancy performance testing was conducted, describe the process and outcomes.
The project team implemented a measurement and verification plan to provide ongoing accountability of building energy consumption over time. This plan includes a process for corrective action if energy savings predicted by the energy model are not achieved. Diagnostic measurements have also been taken on-site to assess daylight, air quality, and other indoor environmental quality factors.
The biggest lesson learned from this project was to reevaluate the relationship between the controls subcontractor and mechanical subcontractor. For this project, the controls subcontractor was not working under the mechanical subcontractor, which complicated team communications and the commissioning process.
If energy and/or water modeling was performed, describe any differences between predicted and measured use.
The relationship between the controls and mechanical subcontractors made it challenging to finetune systems and troubleshoot problems, as it complicated the feedback data the team could see. Now that this has been resolved and the data is being communicated clearly, the team is resolving discrepancies between predicted and actual consumption.
The building opened for the 2020 spring semester but was cut short by the pandemic. Because the BSE was unexpectedly unoccupied due to COVID-19, latent heat from occupancy loads was missing, and systems generated this heat using natural gas. Now that occupancy is returning to expected levels, energy consumption is significantly reduced.
Metrics
Commissioning: Yes, Basic, Enhanced,
Post Occupancy Engagement: Yes, in 4 out of 7 strategies
Transparency: Did the team share lessons of the project: Yes, in 10 out of 10 strategies
Who has access to performance feedback: All occupants
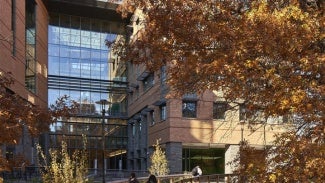
Explore additional images, detailed drawings, and diagrams for a visual narrative of architectural innovation integrating exemplary performance with a compelling design.
Project team & jury
Architect: Lake|Flato Architects and Cooper Carry
Construction Manager: Gilbane Building Company Lab
Planning: Research Facilities Design
Landscape Architect: Mahan Rykiel Associates
Mechanical/Electrical Engineer: Affiliated Engineers Inc
Plumbing Engineer: Global Engineering Solutions
Structural Engineer: Cagley & Associates
Civil Engineer: Site Resources, Inc
AV/IT/Security Consultant: Convergent Technologies Design Group
Geotechnical Engineer: Schnabel Engineering
Code/Fire Protection/Site Electrical Engineer: WFT Engineering
Elevator Consultant: Atlantic Consulting
Traffic Consultant: Wells + Associates
Signage Consultant: Mimar Architects
FF&E Consultants: NIKA Architects
Waterproofing Consultant: CurtainWall Design Consulting
Water Use/Wetlands Consultant: Biohabitats
Materials Consultant: BuildingGreen
Wind Engineer/Air Quality Consultant: CPP
Energy Modeling: Transsolar
Surveyor: Accurate Infrastructure Data
Commissioning Agent: ONIX
Cost Consultant: M.A. + Associates
Expediter: NMP Engineering Consultants
Nadine Saint-Louis, AIA, Chair, McHarry Associates, Miami
Yu-Ngok Lo, FAIA, YNL Architects, Culver City, Calif.
Jack Rusk, Assoc. AIA, EHDD, San Francisco
Eddy Santosa, AIA, Mott MacDonald, Los Angeles
The COTE® Top Ten Award is the industry’s best-known award program for sustainable design excellence.
Explore projects setting the standard in design and sustainability, presented by the Committee on the Environment.

