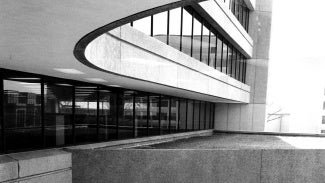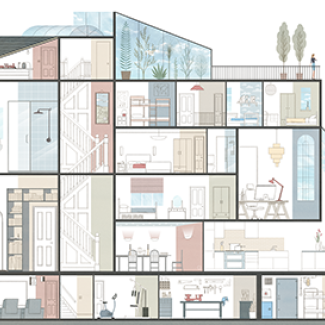Brutalism & the AIA headquarters
Learn about the brutalism architecture style that influenced The Architects Collaborative (TAC) design of AIA headquarters in the early 1970s.

Brutalism architecture style
Brutalism is an architectural style characterized by rigid geometry, heavy massing, and its chief material, poured concrete. It is an expression of Modern architecture in the 20th century that privileges function and form equally, and Brutalism has also become an expression—or perhaps a symptom—of post-World War II urban renewal in England, France, Belgium, Japan, and the United States. As a term, it was coined by the architects Alison and Peter Smithson as what they called a design "ethic" (rather than an aesthetic) for functional and inexpensive housing in the 1950s, but it was popularized by the architecture critic Reyner Banham as "New Brutalism." Semantics aside, Banham identified three characteristics of what he saw as an architectural movement: a clearly articulated structure, a preference for raw and unfinished concrete with evidence of its wooden formwork, and a memorable and recognizable overall form of the building. The name Brutalism, itself, is an anglicization of béton brut, or raw concrete, used by Le Corbusier to describe his own 1952 apartment project Unité d'Habitation in Marseilles, France.
Today, Brutalism, as an architectural style, is regarded as a beloved and principled expression of form and materiality for some observers. For others, it is seen as a regrettable scourge on the land
synonymous with urban renewal’s worst outcomes. Nearly every American city has at least one monument to coarse concrete and elemental geometry as a lingua franca of Modern architecture. Many cities, particularly in the northeast and mid-Atlantic regions, have dozens of examples of Brutalist works by some of the 20th century’s most respected architects including Le Corbusier, I.M. Pei, Paul Rudolph, Marcel Breuer, and Henry Austin Wood in partnership with Gerhard Kallmann and Michael McKinnell.
Brutalism’s philosophy was based on creating a singular language in service of economical and functional solutions for clients ranging from municipal governments to local churches to public housing authorities to universities. In some ways, this philosophy is the ongoing project of Modern architecture to find efficiencies at multiple scales, which has been continued by other firms to the present day. But, Brutalism’s reign as a style, based on the use of concrete in vast quantities to create Herculean forms that were both sculptural and defensive in their massing, is a specific phenomenon of the late-1950s through the 1970s. This period was an auspicious time for architects eager to prove that new development could also mean a new attitude toward outmoded buildings. It was also a time when Brutalism captured the imaginations of designers enthralled with béton brut and heroic (some would say bombastic) forms. In November 1964, AIA announced a competition for its new headquarters building in Washington, DC, just two months after demolition began at McKim, Mead, and White’s Pennsylvania Station in New York, which galvanized preservationists and prompted a national discussion about contextual design that could work within the existing fabric of cities. A jury of notable architects awarded the project to the young Philadelphia firm Mitchell/Giurgola, established in 1958, whose principals proposed a structure that would not overtake the site, but rather skirt its north and east sides, stand as a backdrop to the 18th century Octagon, and accommodate a courtyard between the two structures. But, Mitchell/Giurgola’s concept was ultimately abandoned after a protracted, four-year battle between AIA and the U.S. Fine Arts Commission, which held final approval for new architecture in the federal core. AIA replaced them with The Architects Collaborative (TAC), whose sweeping facade designed by Norman Fletcher and Howard Elkus softened Mitchell/Giurgola’s angles and maintained the overall parti pris. The new building, designed by TAC, whose name still graces a plaque near the entry, was completed in February 1973.



