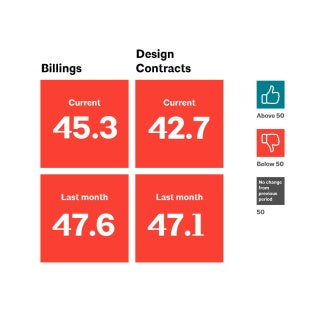The challenges of ceiling design in open plenum spaces
Open plenum ceilings create an industrial chic aesthetic—but not without some drawbacks. AIA partner USG explores the issues and solutions.

Open plenum ceilings have been established as a trendy option for bars and restaurants, but they have become more commonplace over the years,finding themselves in specifications for retail and office environments.
Instead of opting for a more traditional drop ceiling with acoustical tile and grid components or wall-to-wall ceilings, this design opens a space with higher ceilings, exposing the structural components of the ceiling. While this introduces a specific and desired “industrial chic” aesthetic to the built environment, there are a few inherent qualities of open plenum ceiling design that can create some distinct challenges for architects and designers if not properly accounted for.
Energy savings
While suspended ceilings have been found to have higher initial costs, they can contribute to energy savings throughout the lifecycle of a building. This is primarily due to the reduced need for robust HVAC systems in a closed versus an open plenum.
With a greater volume of static air in an open plenu, heating and cooling systems must work harder to effectively cool or heat the space, leading to higher energy costs. This may not be enough of a hindrance to completely value-engineer out an open plenum system in the design phase, but it is still a factor that must be considered and addressed.
Light reflectance
According to a life cycle analysis conducted by the Ceilings and Interior Systems Construction Association (CISCA), open plenum ceilings have a lower light reflectance compared to a more standard drop ceiling.
With lower light reflectance, open plenum ceilings must be designed with greater consideration toward the lighting system and how adequately it illuminates the space. This potential issue also rolls into the previously mentioned downside of energy savings; if a space is naturally darker with an open plenum, the design must also call for additionallight fixtures and contribute to increased energy usage.
Sound reverberation
Considering that an open plenum exposes the structural ceiling of the built environment, it provides many hard surfaces that exacerbate sound reverberation. In a ceiling that uses acoustic tiles and a grid suspension system, it creates a monolithic partition that absorbs and manages sound waves more effectively. This is why you often see these types of ceilings in education and healthcare settings where sound control is of the utmost importance.
Designing for the open plenum does not have the acoustical benefit of a wall-to-wall ceiling, but you can introduce sound control with clouds and other hanging acoustical elements while creating dimension within the space. Acoustic panels can even be affixed to the structural ceiling directly. High-performing ceiling products like these will help mitigate echoing and the confluence of sound caused by an exposed structural ceiling.
Open plenum solutions
Preferred aesthetic choice does not need to sacrificeacoustic control.
For example, USG offers Barz + Brilliance and the recently unveiled Colortex Barz + Brilliance as fully customizable and comprehensive linear solutions with integrated lighting. These ceiling systems enhance the aesthetics of an open plenum space but also improve its acoustic performance by reducing sound reverberation through high-performance acoustic infill and PET felt.
The integrated lighting increases the overall brightness of the space while reducing the need for additional lighting fixtures. These baffles also have options for occupancy sensors and daylight harvesting, allowing for more efficient use of electricity.
With photometry support from our technical team and a range of color options, USG enables architects and lighting designers to create unique open plenum spaces that are both visually appealing and acoustically comfortable, while also being energy efficient. Let the USG Barz + Brilliance and Colortex Barz+ Brilliance system open up your possibilities in open plenum design—learn more here.
AIA does not sponsor or endorse any enterprise, whether public or private, operated for profit. Further, no AIA officer, director, committee member, or employee, or any of its component organizations in his or her official capacity, is permitted to approve, sponsor, endorse, or do anything that may be deemed or construed to be an approval, sponsorship, or endorsement of any material of construction or any method or manner of handling, using, distributing, or dealing in any material or product.



