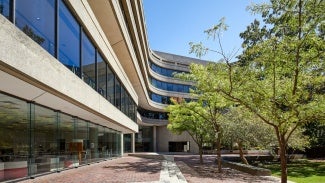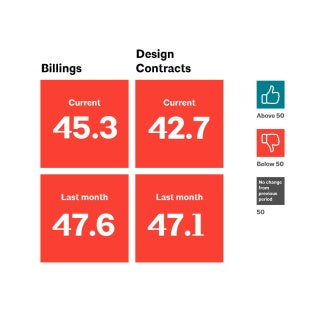Schematic design revealed for AIA headquarters renovation
AIA headquarters renewal will transform the 50-year-old building to reflect the organization’s values with improved transparency and engagement—creating an efficient and effective space for AIA staff to work and members to visit.

Renovation schematic design
Like any 50-year-old building, AIA’s Washington, D.C., headquarters is showing its age. Antiquated, inefficient systems are fraying and breaking down, an evolving workplace culture has rendered its siloed spaces obsolete, and the Brutalist ideals that shaped its high-walled street presence have given way to a desire for transparency and engagement. In short, the building no longer serves as an efficient or effective space for AIA staff to work or members to visit, nor does it best reflect the organization’s values.
“AIA’s headquarters should serve as an expression of the value architects provide and align with the values we uphold as a profession,” says AIA 2022 President Dan Hart, FAIA. “We have a responsibility to redesign this iconic building to the highest standards in sustainability, resilience, and equity.”
To carry out the building’s first-ever comprehensive renovation, the Board of Directors selected a project team led by San Francisco–based architecture firm EHDD, with Hood Design Studio, Hartman-Cox Architects, and Point Energy Innovations as consultants, and Turner Construction Company overseeing construction management. The project kicked off in 2020, and now AIA is pleased to share the team’s schematic design.
AIA’s headquarters building was designed by The Architects Collaborative, the Cambridge, Massachusetts—based giant of Postwar Modernism founded by the likes of John Harkness, FAIA, and Walter Gropius. Intended to create a statement about Modern architecture in a heavily Federalist neighborhood, the building used the cutting-edge technology of its day. But 50 years of advancements in building technology show that the lack of insulation in the concrete walls and the single-paned windows are terribly inefficient. Similarly, original systems such as gas-fired boilers don’t hold with the sustainable standards of the day.
If the original building was intended to make a statement about style, the goal of the renovation is to demonstrate the power of architects and architecture to transform the existing built environment for an inclusive and climate-positive future.
Because preserving the embodied carbon is key to decarbonizing the campus, EHDD developed a scheme—designed in accordance with the Framework for Design Excellence—that will reinvent the existing building, rather than starting anew. On the primary south- and west-facing façades, fixed solar shades above new double-pane low-E glazing will minimize heat gain and create less of a burden for electrified building systems—all of which will be powered by on- and off-site renewable energy. A new performative cool roof under a 125 kW PV array will further regulate the thermal resistance of the structure.
A reprogrammed courtyard will invite members of AIA and the Washington, D.C., community alike to engage with the building. Relocating the store to the front of the building along New York Avenue will increase visibility and foot traffic to the site, inviting people to shop and to stay to learn more about architecture.
Inside, the glass-lined atrium is being reimagined as an interior garden, leveraging all the health benefits of biophilia to create a more dynamic space. The ground-floor welcome center will feature touchdown spaces as well as galleries that display work from a diverse cross-section of AIA members and components.
A new lower level will house drop-in collaboration and coworking spaces and amenities such as a fitness center, mother’s room, library, VR/media lounges, coffee area, and archives. The second floor will host the AIA’s advocacy center as well as more coworking space and a hosting suite to provide office and meeting space for visiting members. The third- and fourth-floor workspaces for AIA staff will feature open and enclosed collaborative spaces as well as open-plan workstations and retreats for focused work alongside social spaces that are lacking in the current setup. This will allow more interconnectivity between AIA departments that will streamline systems and benefit members across the country.
“This headquarters renewal will dramatically transform AIA's home for staff, members, and visitors by fostering connection to the community; serving as a model of stewardship and sustainability for the public and profession; addressing the urgent need for climate action; and creating a flexible and collaborative work environment that embodies the AIA's mission and values,” says EHDD partner Rebecca Sharkey, AIA.
While EHDD’s 74-year history is steeped in creating new and revitalized projects with deep expertise in renovation and expansions, this one aims higher than ever before. “It will be one of the first fully decarbonized major renovations in the U.S.,” Sharkey says. “Both embodied and operational carbon from the renovation will be fully addressed and will demonstrate a cost-effective path for achieving the AIA 2030 Commitment target of carbon.”
With 2030—and the carbon-neutral targets that come with it—fast approaching, and given the dilapidated state of the building, there is no time like the present for the AIA to embark on this project. While financing is still underway, AIA has committed that member dues will not be increased to cover the cost of the project.
"Given the current state of our headquarters, we can't afford not to make this critical investment in the future of our organization and the profession," said AIA EVP/Chief Executive Officer Lakisha Ann Woods. "By transforming our office, we will significantly reduce our carbon footprint and operational costs while also ensuring we have the physical space capabilities to meet our future needs. I look forward to welcoming our members, staff, and community to our renewed space once the renovation is complete."
In addition to providing a safer and more efficient work and gathering place for AIA staff and members, the renovation will serve as an example of what can be done in the built environment. To effect change, AIA must lead by example.
“By demonstrating the powerful role design can play in improving our communities, we can show how to take the action that is needed to move the needle on climate action and to make the built environment healthier and safer for future generations,” Hart says. “In order to effectively advocate for these changes, we must start by taking action ourselves.”



