Design for Integration—Framework for Design Excellence
Good design elevates any project, no matter how small, with a thoughtful process that delivers both beauty and function in balance. It is the element that binds all the principles together with a big idea.
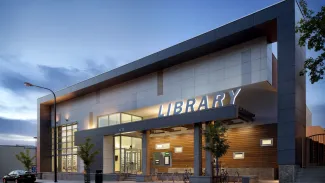
Framework for Design Excellence: Design for Integration
- What is the concept or purpose behind this project, and how will the priorities within the nine other principles inform the unique approach to this project?
- How will the project engage the senses and connect people to place?
- What makes the project one that people will fight to preserve?
- What design strategies can provide multiple benefits across the triple bottom line of social, economic, and environmental value?
Focus topics
- Beauty and delight
- Central design and performance concept
- Connections with place, including climate, history, and people
- Integrated design process
Design for Integration toolkit
If you can only do one (or a few) thing(s):
- Design a building to lift the spirits and delight the senses.
- Design to engage the natural and cultural environment of the place, including the climate, history, and people.
- Use an integrated design process that respects and values multiple viewpoints.
- ZERO-CARBON: Set and articulate operational and embodied carbon goals early in the process and communicate them with the entire team. Check in with team members often to ensure the goals are being integrated throughout the project.
- RESILIENT: Establish resilience goals early in the process and monitor progress throughout the project.
- EQUITABLE: Map, identify, and engage diverse project stakeholders throughout the project’s development. Articulate equity goals early in the process and check in with team members often.
- HEALTHY: Identify human health and well-being goals early in the process and track progress throughout the design process.
Beauty & delight
As individuals, we intake information through our senses, creating awareness (perception) and then processing that information into our understanding (cognition). The more senses we connect with, the more firmly we can experience a space and become attached to it. The more people attached to the building or place, the more likely the building will be celebrated and preserved over time.
Actions:
- Design for a wide range of multisensory experiences and embrace daily and seasonal cycles of daylight, air movement, temperature, humidity, scents, and weather.
- Weave together biophilic influences and strategies.
- Design to engage surroundings through sight, sound, and touch.
When choosing materials for a project, ask the following questions:
- Does the material enhance the intent and experience of the space?
- How do materials stimulate multiple senses?
- How will people engage with the material?
- How will the material interact with natural elements, such as light, air, sound, temperature, odor (smell), etc., in the space throughout the day?
- How does the material contribute to the physical and emotional experience of the user?
- Does the material promote total human health and well-being?
- What is the environmental impact of the product? Are materials being selected based on a life cycle analysis from manufacturing through end of life?
Central design & performance concept
A shared direction that all stakeholders can rally around will set the stage early for positive outcomes. Document this direction with a design charter, vision statement, or introduction to the owner’s project requirements.
Design actions:
- Write a vision statement that resonates with the stakeholders, including the client, the users, the community (refer to Design for Equitable Communities), the investors, the operators and managers, and the design team. Use the Framework principles to inform the vision and develop project goals, seeking synergies between the stakeholder needs and design vision.
- Create spaces that are comfortable, walkable, vibrant, and welcoming, and encourage social interaction.
- Articulate the purpose of the building (its primary programmatic functions), design concepts, and design quality.
- Describe the quality of the interior and exterior spaces and connections between interior and exterior.
- Define how the project will support the health and well-being of the occupants.
- Define how the project can encourage the illumination or inspiration of the occupants.
Performance goals:
- Develop a project process roadmap and methods for tracking progress.
- Set and articulate operational and embodied carbon goals early in the process and communicate them with the entire team. Check in with team members often to ensure the goals are being integrated throughout the project.
- Articulate human health and well-being goals early in the process and monitor progress throughout the project.
- Establish resilience goals early in the process and monitor progress throughout the project. Resilience goals may include preparing for shocks and stresses, improving durability against climate challenges, extending the service life, providing passive survivability features, and accommodating changing conditions over the life of the building.
- Identify the anticipated service life for this project and consider how the building(s) may change over time.
- Articulate equity goals early in the process and monitor the progress throughout. Equity goals might include solutions to dismantle barriers, create pathways to access, or provide opportunities for advancement.
Connection with place, climate, culture, & people
Understand and take full advantage of everything the site has to offer, from its deep history through the present and throughout the lifetime of the building. Understanding the natural functions of the site, the origins of human occupation, and the conditions that shaped the site may guide design choices.
Actions:
- Consider how the history of the site has influenced who uses the site and for what purposes. Identify future impacts focused on programmatic functions and public use of the site. What are the social, economic, and environmental vulnerabilities that will be impacted if this project is completed? How will this project enhance community resilience?
- Design for the climate, including observed and foreseeable hazard risks. Which hazards are the highest priority to address in the design?
- Identify opportunities to support the surrounding community; use these opportunities to establish equitable and resilient design goals at the start of the project.
- Take inspiration from nature and the cultural context of the place—including the vernacular and notable buildings from the past.
Integrated design process
Use an integrated design process that respects and values multiple viewpoints. This approach to building design requires a multidisciplinary and collaborative team whose members make decisions based on a shared vision. This differs drastically from the previous design and construction approaches in the industry, which tended to operate in fragmented silos.
Actions:
- Begin collaborating early with engineers and specialty consultants; drawing on their expertise will add value to the project. Identify and develop strategies that support the project vision and goals.
- Use charrettes or other types of interactive meetings with your internal team, the client, user groups, and consultants to collect broad input and to better understand design and performance opportunities.
- Identify a sustainability champion to track goals and progress.
- Incorporate lessons from other disciplines—such as ecology, psychology, anthropology, and neuroscience—to appeal to universal ideals and culturally specific values.
- Diagram the relationship between the design concept and the integration of sustainability measures and environmental impacts that support the project’s goals for beautiful high-performing design.
- Understand who the project stakeholders are and to what extent they should be engaged throughout the whole process.
More than two decades of COTE® Top Ten award recipients and their case studies can be accessed online. Use these projects for inspiration of what sustainable design can be and how teams use big ideas to bring together excellence across principles.
Lessons From The Leading Edge report from COTE analyzes trends among 20 years of projects that received a COTE® Top Ten Award.
Whether you call it a charrette, a workshop, or simply a meeting, these suggestions from experts found in BuildingGreen's How To Run a Great Workshop: 37 Tips and Ideas will make your next event more fun and productive.
The thoroughly researched, up-to-date Integration at Its Finest guide for the U.S. General Services Administration takes a deep dive into three different COTE award recipients. It includes a comparative analysis across several categories found in high-performance buildings.
21st Century Development has several resources that describe a continuum of strategies for sustainable development across each principle and includes international case studies.
Design Excellence case studies
Explore four projects demonstrating successful design integration.
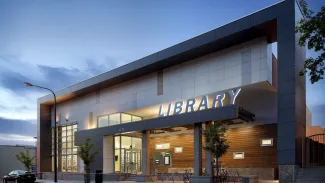
West Branch of the Berkeley Public Library
Berkeley, California | Harley Ellis Devereaux
As the COTE Top 10 jury affirmed, this is a beautiful net-positive branch library on a main street of Berkeley. The design refers to the prototypical libraries of the 19th century: Tall spaces, daylit reading rooms, and a sense of quiet and simplicity. The 9,300-square-foot building skillfully incorporates passive strategies for daylighting and natural ventilation, while blocking street noise.
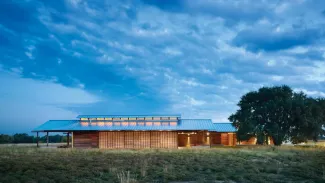
The Dixon Water Foundation Josey Pavilion
Decatur, Texas | Lake|Flato Architects
The Dixon Water Foundation Josey Pavilion fully embraces and expresses the owner’s mission of prairie and watershed restoration through a meeting and education center that is itself restorative, engaging users in experiencing a space that is passively conditioned and fully integrated with local weather conditions and systems.
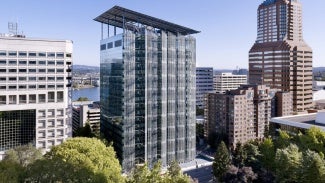
The Edith Green – Wendell Wyatt Federal Building
Portland, Oregon | SERA Architects, Cutler Anderson Architects
A deep retrofit transformed this federal office building, bringing dramatically improved performance and occupant experience through a new climate-oriented façade and well-integrated systems, including a new radiant heating and cooling system.
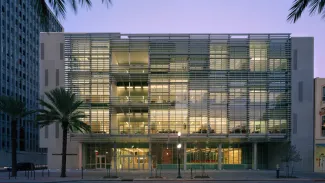
New Orleans BioInnovation Center
New Orleans, Louisiana | Eskew+Dumez+Ripple
This nonprofit lab/office facility serves as an incubator for biotech startups, helping ideas conceived locally to become local jobs and industries. Through integrated systems, building massing, and the enclosure, the New Orleans BioInnovation Center achieves high levels of performance that meet its programmatic requirements. The four-story building is adjacent New Orleans’s historic French Quarter, downtown university campuses, and the Treme neighborhood.
This publication is designed to provide accurate and authoritative information in regard to the subject matter covered. It is published and distributed with the understanding that the publisher is not engaged in rendering professional services. If professional advice or other expert assistance is required, the services of a competent professional person should be sought.
AIA does not sponsor or endorse any enterprise, whether public or private, operated for profit. Further, no AIA officer, director, committee member, or employee, or any of its component organizations in his or her official capacity, is permitted to approve, sponsor, endorse, or do anything that may be deemed or construed to be an approval, sponsorship, or endorsement of any material of construction or any method or manner of handling, using, distributing, or dealing in any material or product.
If you have any questions or feedback regarding the Framework for Design Excellence, please let us know.
Learn how the framework inspires and provides a toolkit for sustainable, resilient, and inclusive design.
Explore the next chapter of the Framework for Design Excellence—Design for Equitable Communities.
