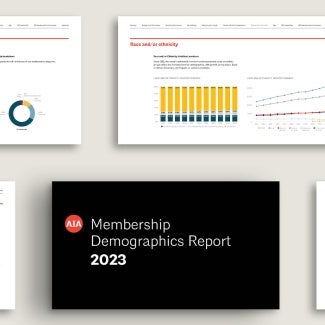Quality control: Preparation of working drawings
Contributed by Victor
Chapter 10.06 Construction drawings
The quality of working drawings is among the primary metrics clients use to assess the quality of an architect’s services. Explore this preparation checklist to help you render high-quality drawings.
Drawing preparation checklist
From conception to form
Construction documents are the repository of the architect’s vision and the principal medium of communication for realizing that vision in built form. Clients consider the quality of these instruments of service to be a primary criterion in assessing the quality of the architect’s services. The following list, while not intended to be exhaustive, may help you produce high-quality working drawings.
- Drafters should have sufficient field experience to graphically depict design details.
- When a drawing segment is reviewed and changed, revised prints should be sent to all concerned parties immediately.
- Unless applicable to a particular drawing, all explanatory text should be included in the specifications.
- The drawings should include language, in the margin or title block, stating that their purpose is only to depict graphically the general nature of the work.
- Completed drawings and specifications should be checked by a qualified staff member who is not directly involved in the preparation of the documents.
At a minimum, the documents should be reviewed for the following:
- Depiction of the various design elements is accurate and coordinated.
- Dimensions and details are correct on all drawings.
- All drawings are neat, legible, and properly cross-referenced.
- All symbols and abbreviations are clearly explained.
- A standard format has been used, and the work of each discipline is depicted in separate drawings.
- The architectural drawings provide sufficient space to depict the structural components and the mechanical and electrical equipment to be installed.
- All infrastructure and equipment depicted in the mechanical, electrical, and structural drawings correspond to the architectural drawings.
- There are no conflicts between the drawings and specifications.
AIA collects and disseminates Best Practices as a service to AIA members without endorsement or recommendation. Appropriate use of the information provided is the responsibility of the reader.
Help build AIA Best Practices by contributing your experience. Contact us with your feedback or ideas for an article.



