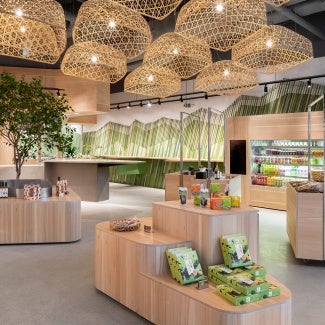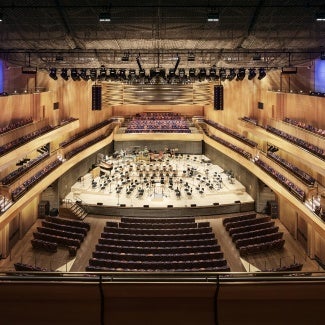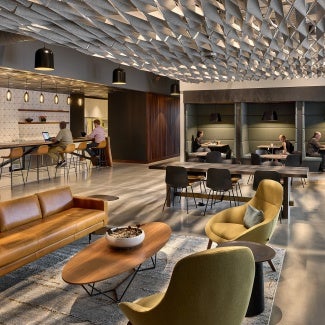800 Fulton Market
The award-winning interior architecture for 800 Fulton Market in Chicago is a carefully integrated mixed-use workplace that includes a wealth of health and wellness-focused amenities.

Project highlights: 800 Fulton Market
- Architect: Skidmore, Owings & Merrill
- Owner: Thor Equities
- Location: Chicago
Standing as the gateway to one of Chicago’s most dynamic neighborhoods, 800 Fulton Market is a carefully integrated mixed-use workplace that includes a wealth of health and wellness-focused amenities. Carefully proportioned to reflect the rhythm and scale of Fulton Market district’s low-rise streetscape, this unique and LEED Platinum-certified new workplace respect’s the neighborhood’s character as it aspires to become a thriving business and recreational area.
After completing a building nearby, the client leveraged its success to invest in the project’s site. The design team was supplied with ample community feedback yielded through meetings with a variety of local groups. After considering new office buildings erected quickly to accommodate a spurt of economic growth, the 19-story 800 Fulton Market sets a completely different standard for the neighborhood’s architecture. As one of the city's first office buildings to open during the COVID-19 pandemic, it offered a welcoming experience for commercial and office tenants during an uncertain moment in history.
Inside the building, a nearly 40-foot-tall main lobby inspired by piazzas and town squares is filled with flexible workstations and seating, serving as an urban living room for the neighborhood. This central space is a place for fluid exchange and blends seamlessly into the busy streetscape. It includes a healthy mix of retail and community spaces that are open to the public, as well as a fitness center and lounge that help activate the building throughout the day. Above the lobby, bright volumes and landscaped terraces on alternating floors enliven the working environment and offer strong connections to the outdoors.
The team employed a reductive approach that prioritizes lights, plants, and furniture to shape a human-scaled interior that reduces the need for extra layers of finishes. The interior’s material palette is composed of timeless materials—glass, brick, and steel—that promote longevity and resilience. In removing ceilings, the team greatly reduced the building’s carbon footprint and cost, redirecting the budget toward enhancing architectural details elsewhere. Throughout the project, the team worked with an array of women- and minority-owned businesses, far surpassing the city’s requirements.
On the top two floors, tenants can take in panoramic views of Chicago from the building’s rooftop bar and terraces. The wealth of amenities found throughout encourage interactions, particularly on level 18, which offers a moment of respite and additional opportunities to engage with new people. A casual set of “third spaces,” smaller lounges with flexible seating for quick meetings or phone calls, are filled with the work of local artists inspired but the neighborhood’s colorful murals and graffiti.
Project team & Jury
Landscape Architect: Omni Ecosystems
Engineer - MEP: Dbhms
Engineer - Structural: Skidmore, Owings & Merrill (SOM)
Terra Engineering: Civil Engineering
Client/Developer: Thor Equities
Developer: QuadReal
General Contractor: Lendlease
Rudabeh Pakravan, AIA, Chair, Sidell Pakravan, Berkeley, Calif
Rebecca Brady, AIA, Clark Nexsen, Virginia Beach, Va.
Joyce Selina Love, AIA, DesignLoveStudio, Memphis, Tenn.
Alejandra Menchaca, Thornton Tomasetti, Boston
Melanie Ray, AIA, Hord Coplan Macht, Inc., Baltimore
The Interior Architecture program celebrates the most innovative and spectacular interior spaces. Impactful building interiors make their mark on the cities, places, and spaces where we live and work.
Explore eight projects showcasing the best in interior architecture and design.













