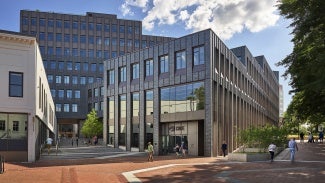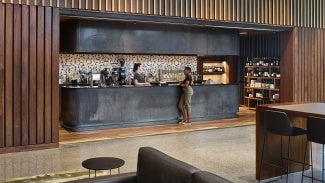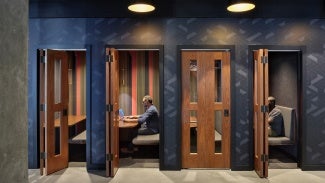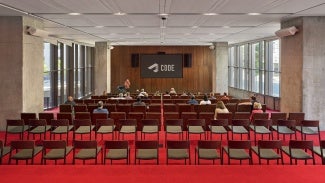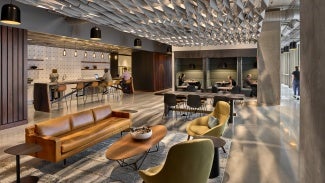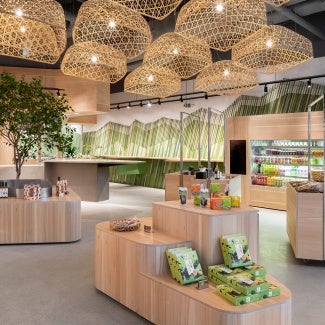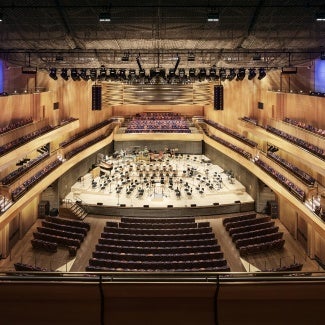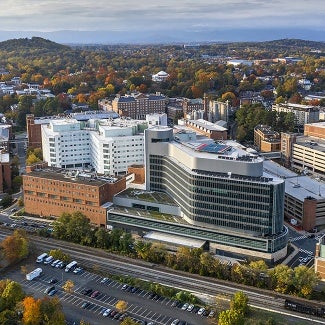The Center of Developing Entrepreneurs
The award-winning interior architecture for the Center of Developing Entrepreneurs is a mixed-use project in Downtown Charlottesville comprised of a new public plaza for the historic pedestrian mall and multi-use space which includes a strategic combination of coworking, office space, shared amenities, and retail spaces.
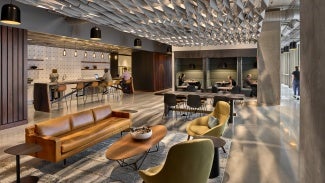
Project highlights:
- Architect: EskewDumezRipple
- Owner: CSH Development
- Location: Charlottesville, Va.
A new anchor for Charlottesville’s historic Main Street, the Center of Developing Entrepreneurs is a mixed-use development envisioned by a University of Virginia graduate seeking to give back to the community. The building offers the city a new public plaza and a place for locally grown innovations in information technology and clean energy to blossom into new businesses rather than move out of the region.
The project’s developer grew up in Virginia’s countryside and became enamored with Charlottesville’s walkable community during his time at the university. Though he understood why, he was disappointed that many of the university’s talented graduates would migrate to places like New York or the Bay Area to realize their visions for startups. This project, which hinges on Charlottesville’s vitality, marries the walkable nature of cities like New York with affordability and a connection to nature.
By siting the project at the end of Main Street, a beloved and vibrant pedestrian mall, the team reinforced the client’s infatuation with the city. Doing so, however, required careful attention to scale and context. The building’s massing is stair-stepped, lowest where it meets the mall, spiraling upward to adhere to the context of nearby Water Street. Through this approach, the team created a cascade of terraces and green roofs that host an array of native plantings and insects while offering sweeping views of Virginia’s Blue Ridge Mountains.
The center’s envelope design was inspired by the brick cladding and punched window openings of the historic buildings that surround it but with a modern rainscreen that offers high levels of insulation and thermal performance. The facade’s rigor, expressed through repetitive patterns, also ensures consistency throughout the interior tenant spaces. At the ground level, the building’s bricks are replaced with a glazed first story, revealing some of the activity inside while enlivening the street. The interior plaza also connects Main and Water streets, allowing additional retail space to be integrated into the mall.
Inside, a variety of spaces supports a bustling community of entrepreneurs, inventors, and artists. The first two floors offer coworking spaces in the form of hot desks, bookable conference rooms, and extensive amenities that aim to provide small businesses with the resources they need to flourish. An auditorium intended for community presentations also occupies the second floor, while the upper floors contain a range of private offices.
A potent combination of desirability and practicality, the center represents a new vision for workplaces. Since opening, it has been a center of activity, with tenants trading ideas over coffee in the open-concept coworking space a regular occurrence. The auditorium regularly hosts events, drawing members of the community to listen to speakers or watch films.
Project team & Jury
EskewDumezRipple - Design Architect
WOLF ACKERMAN - Architect of Record
Landscape Architect: Gregg Bleam Landscape Architect, PLC
Interior Designer: EskewDumezRipple (Public Areas and Coworking Space)
Engineer - MEP: 2RW
Engineer - Structural: Fox & Associates
Engineer - Civil: Timmons Group
Irrigation Consultant: Irrigation Consulting Inc.
Horticulture Consultant: Patrick Cullina Horticultural Design + Consulting
Fountain Consultant: DEW
Soil Consultant: Pine & Swallow Environmental
Lighting Consultant: David Tozer Lighting Design (DKT Lighting)
AV/IT/Acoustics + Security: NV5 (formerly The Sextant Group)
Signage + Wayfinding: Iconograph
Sustainability & BIM: STRUCTR Advisors
Energy Modeling: Thorton Tomasetti
Commissioning: MSTB Commissioning Group
General Contractor: Hourigan Group
Luis G. Huertas, AIA, Chair, Sustainable Design Consulting, LLC, Richmond, Va.
Lori Apfel Cardeli, AIA, LAC Arch, Bethesda, Md.
Denise Rush, Boston Architectural College, Boston
Mark Schwamel, FAIA, Ware Malcomb, Chicago
Jennie West, AIA, Studio West Design, New Orleans
The Interior Architecture program celebrates the most innovative and spectacular interior spaces. Impactful building interiors make their mark on the cities, places, and spaces where we live and work.
Explore eight projects showcasing the best in interior architecture and design.

