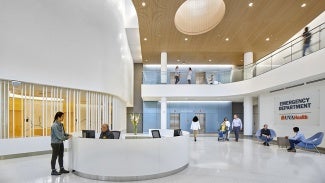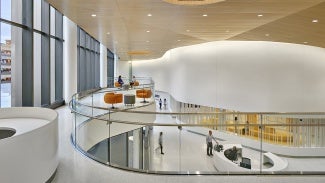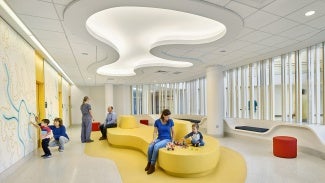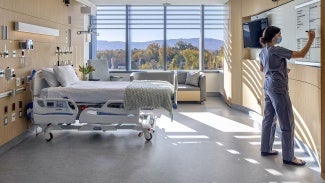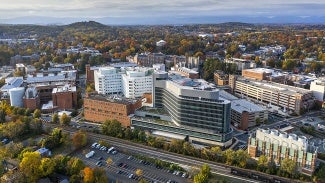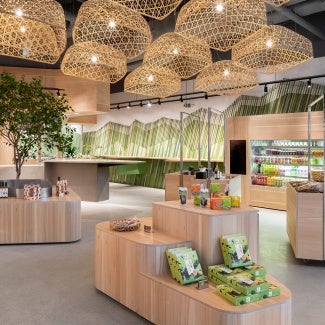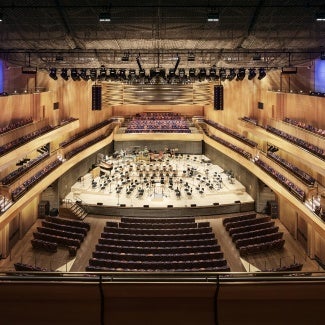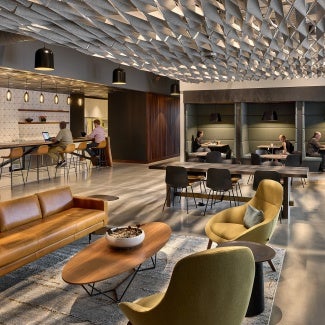University of Virginia, University Hospital Expansion
The award-winning interior architecture for the University of Virginia, University Hospital Expansion is designed to connect people to the calming effects of nature, reduce the building’s environmental impact, and allow for future flexibility to accommodate evolving medical technology and best practices.
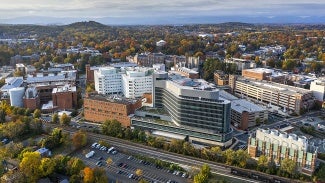
Project highlights:
- Architect: Perkins&Will
- Owner: University of Virginia Health System
- Location: Charlottesville, Va.
With stunning views of the Blue Ridge Mountains, this new $269 million emergency department and in-patient tower for the University of Virginia Health System is focused on healing and patient well-being. The project is seamlessly integrated into the university’s historical campus, honoring the surrounding Shenandoah Valley and offering a distinctive and calming building ready to meet a broad range of patient needs.
The project officially launched in 2010 with a pre-design study to look at remedying the hospital’s overcrowded emergency department, which, at the time, was forced to rely on hallway beds to accommodate demand. Additionally, the hospital’s interventional platform required expansion, and UVA needed to convert its final area of double occupancy rooms to single occupancy.
The expansion extends from the existing hospital through a fluid, curvilinear massing that shapes a new entrance to the University Medical Center and provides views of the landscape from patient rooms. The design prioritizes connections to nature, and the undulation of the building and the paths leading to the new emergency department echo the valley’s river and streams that have connected communities in the region for decades. The dark blues of water and the radiant yellows of flowering plants inspired the color palette for the lobby and waiting areas.
Orthogonal open fields found around Charlottesville resemble the planning diagram for the emergency department’s treatment zones. Green pads of color on the floor indicate nurse stations and other critical functions, while workroom glazing, which evokes misty mountain mornings, balances privacy and visual access.
The community was immediately positively impacted upon the project’s completion, with each of the three project components significantly bolstering the region’s healthcare. Patients are seen much more quickly in the emergency department, and the design of the pediatric and behavioral health units has greatly expanded their capabilities. The interventional platform has drawn global interest with representatives from health systems in Germany and Japan visiting to learn more about how the university leverages the technology driving its 14 surgical sites.
Perhaps the greatest impact is found in the patient tower, which is populated with fully ICU-compliant universal patient rooms. The rooms allow for greater flexibility in care, an important evolution as in-patient cases become more complex and severe. The project was scheduled to be delivered in May 2020, but the health system approached the design team at the outset of the COVID-19 pandemic asking for negative pressure in the universal patient rooms. By April, the design was modified, allowing the hospital to use 84 rooms for more than a year to care for COVID patients from across the region.
Project team & Jury
Construction Manager: Skanska
Mechanical, Electrical, Plumbing Engineer (New Construction): BR+A
Mechanical, Electrical, Plumbing Engineer (Renovation): Valley Engineering
Structural Engineer, Exterior Envelope Consultant: Walter P. Moore
Civil Engineering: VHB
Green Roof Consultant: Roof Meadows
Helipad Design and Construction: FEC Helicopters
Landscape Consultant: Rhodeside & Harwell
Luis G. Huertas, AIA, Chair, Sustainable Design Consulting, LLC, Richmond, Va.
Lori Apfel Cardeli, AIA, LAC Arch, Bethesda, Md.
Denise Rush, Boston Architectural College, Boston
Mark Schwamel, FAIA, Ware Malcomb, Chicago
Jennie West, AIA, Studio West Design, New Orleans
The Interior Architecture program celebrates the most innovative and spectacular interior spaces. Impactful building interiors make their mark on the cities, places, and spaces where we live and work.
Explore eight projects showcasing the best in interior architecture and design.

