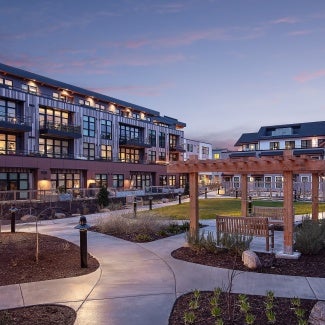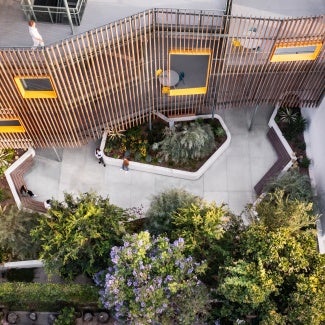Aegis Living Lake Union
The award-winning design for aging of Aegis Living Lake Union in Seattle evokes the region's historical connection to rowing through materials and motifs while providing a sustainable and healthy living standard for residents.

Project highlights: Aegis Living Lake Union
- Architect: Ankrom Moisan Architects
- Owner: Aegis Senior Living Communities, LLC
- Location: Seattle
- Category: Special recognition
Adjacent to Lake Union in Seattle’s Eastlake neighborhood, this assisted living and memory care community is the first to achieve Living Building Challenge Petal Certification. It melds central principles of beauty, place, and net-zero energy to shape a community that highlights the region’s remarkable past and provides a sustainable and healthy living standard for residents.
Aegis Living seeks to offer seniors new communities near where they are already living, easing the transition into assisted living. Although the site was in an established community well served by transit and a main bicycle route, Aegis Living struggled to make the project viable. The design team proposed participating in Seattle’s Living Building Pilot Program, which provides additional design and zoning flexibility. With an understanding that achieving a Living Building Challenge–certified building would not be easy, the team worked closely with the developer to audit its existing buildings’ energy usage. Additionally, with no existing assisted living baseline to draw from, the team relied on a blend of building types and the developer’s data to create a reasonable EUI baseline to outperform.
The project eliminates the use of potable water for uses, so all irrigation and toilet flushes use greywater that is recycled on-site. A biofiltration system also captures and treats water from the residents’ showers, which is then reused on-site. Together, this system saves more than 140,000 gallons of potable water each year. Aegis Living Lake Union also achieves a dramatic reduction in the building’s EUI through a 78kW photovoltaic array with a 50kW battery storage on-site, which provides power during emergencies. Off-site renewable energy makes up the difference.
Drawing on the natural beauty of Lake Union and the region’s history as the training site for the 1936 U.S. gold-medal-winning rowing team, the project references the craftsmanship of wood rowing shells and their motion across the water. Expressed by simple, high-quality materials, they evoke patterns in water and the movement of oars. This motif continues throughout the building’s design with subtle nods to rhythms of rowing seen in the brick herringbone detailing around windows, the entry canopy, and custom-designed steel balcony railings.
Since opening, residents have expressed a love of the building’s design and its strong connection to local history. Despite the intense western sun during Seattle’s summers, thermal comfort within the residential units is exceptional, as are the views of the lake and the majestic Olympic Mountains. The project has spurred another collaboration between the team and developer, and an additional Living Building Challenge project in West Seattle is currently in design.
Framework for Design Excellence measures
Was there a design charrette? Yes
Site area that supported vegetation (landscape or green roof) pre-development: 18%
Site area that supports vegetation post-development: 23 %
Site area covered by native plants supporting native or migratory species and pollinators: 23%
Strategies used to promote Design for Ecosystems: Biodiversity, Dark
skies, Habitat conservation, flora/fauna
Is potable water used for irrigation? No
Is potable water used for cooling? Not applicable
Is grey/blackwater reused on-site? Yes
Is rainwater collected on-site? Yes
Stormwater managed on-site: 100%
2030 Commitment baseline EUI: 82 kBtu/sf/yr
Predicted net EUI including on-site renewables: 37 kBtu/sf/yr
Reduction from the benchmark: 55%
Is the project all-electric? Yes
Level of air filters installed: MERV 12-14
Was a “chemicals of concern” list used to inform material selection? Yes
Do greater than 90% of occupied spaces have a direct view to the outdoors? Yes
Were embodied carbon emissions estimated for this project? No
Estimated service life: 60 years
Ability to survive without utility power: Partial back-up power
Has a post-occupancy evaluation been conducted? No, but a POE will be conducted
Building performance transparency steps taken:
* Present the design, outcomes, and/or lessons learned to the office,
* Present the design, outcomes, and/or lessons learned
to the profession,
* Present the design, outcomes, and/or lessons learned to the public
Project Team & Jury
Year of substantial project completion: 2022
Gross conditioned floor area: 62300 sq. ft.
Interior Designer: Ankrom Moisan Architects
Arborist: Tree Solutions
Consultant - Envelope: Morrison Hershfield Corp.
Consultant - Foodservice Design: Halliday Associates, Inc.
Consultant - Materials: Brightworks Sustainability LLC
Consultant - Solar: A&R Solar
Consultant - Water Specialist: Biohabitats, Inc.
Energy: PAE Consulting Engineers, Inc.
Engineer - Acoustic: A3 Acoustics, LLP
Engineer - Civil: PACE Engineers, Inc.
Engineer - Geotechnical: PSI Engineer - MEP,
Engineer - Structural: Bykonen Carter Quinn
General Contractor: Abbott Construction LLC
Landscape Architect: Fazio Associates, Inc.
Landscape Design: Lando and Associates
Jennifer Sodo, AIA, Chair, EUA, Milwaukee
Winifred Elysse Newman, Assoc. AIA, Clemson University, Clemson, S.C.
Philippe Saad, AIA, DiMella Shaffer, Boston
Margaret Suit, Erickson Senior Living, Catonsville, Md.
Lisa Warnock, Glow Interior Designs, Portland, Ore.
The Design for Aging Review showcases facilities that represent conscientious surroundings and advance environments for senior living.
Five projects showcase the best in senior living communities.













