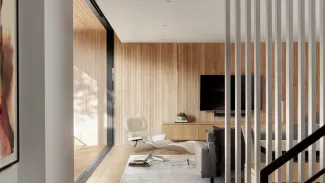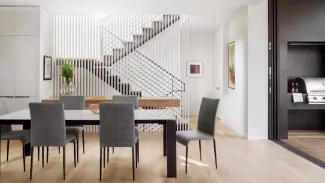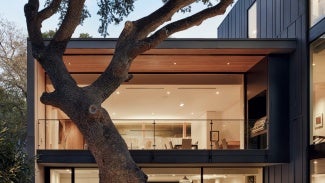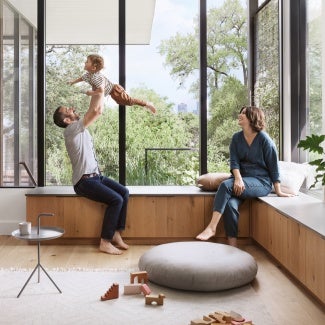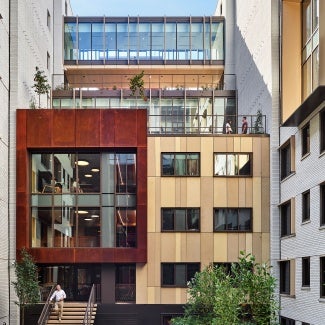Alta Vista Residence
The award-winning home design of the Alta Vista Residence in Austin, Texas maximizes energy efficiency and occupant convenience while prompting a strong relationship with the natural surroundings.
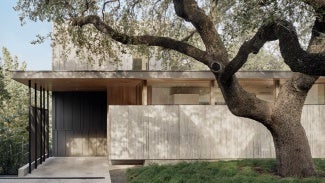
Project highlights: Alta Vista Residence
- Architect: Alterstudio Architecture
- Location: Austin, Texas
- Category: Residential - single-family detached
- Project site: Previously developed
- Building program type(s): Residential - single-family detached
Tucked nonchalantly into Austin’s Travis Heights neighborhood, this single-family home offers a recently relocated family the opportunity to live just a few blocks from some of the city’s most popular restaurants and music venues. In the pre-war, tree-lined neighborhood, where rising property values have encouraged a much higher density for its 7,000-square-foot lots, the Alta Vista Residence is a counterproposal for the immodesties of such urban transformation.
An efficient plan for a compact volume formed the foundation of the home’s design, which is oriented to maximize energy efficiency and to prompt stronger relationships with its natural surroundings. The team relied on affordable strategies for energy savings, which include an airtight envelope and engineered variable refrigerant flow air conditioning systems with dedicated dehumidification and ventilation. Its concrete walls and the steel paneling that clad the exterior are dexterous and tough enough to age gracefully and resist weathering.
The home is perched between a creek escarpment and several towering live oak trees. One of the trees is foregrounded to intrigue and delight visitors who enter beneath its limbs and across a modest bridge. Once inside, the carefully choreographed series of spaces signal the team’s attention to detail. Throughout, abstraction is harnessed to focus attention on the subtlety of light and materials, and board-formed concrete and rift-sawn white oak anchor the interior against the constant pull of the outdoors.
The primary interior spaces also open to the outdoors and two additional live oak canopies. Large sliding panels disappear into an adjacent wall to open up the main room, which sits 10 feet off the ground, to an engaging private landscape. A separate 600-square-foot accessory dwelling unit and another 1,300 square feet below capitalize on Austin’s floor area ratio exemptions. Nestled into the hillside, these units open directly onto the landscape. A room on the home’s third floor boasts views beyond the private world cultivated by the design team.
Since the project’s completion, it has continually exceeded the clients’ expectations, supporting their lifestyle and offering a steady source of inspiration. They have reported a newfound love of being at home, a feeling that ameliorated more than a year of COVID-19 pandemic-induced social distancing.
Framework for Design Excellence measures
Was there a design charrette? Yes
Site area that supported vegetation (landscape or green roof) pre-development: 59%
Site area that supports vegetation post-development: 45%
Site area covered by native plants supporting native or migratory species and pollinators: 45%
Strategies used to promote Design for Ecosystems: Biodiversity, Dark skies, Bird safety, Soil conservation, Habitat conservation, flora/fauna
Is potable water used for irrigation? Yes
Is potable water used for cooling? No
Is grey/blackwater reused on-site? No
Is rainwater collected on-site? No
Stormwater managed on-site: 100 %
2030 Commitment baseline EUI: 38 kBtu/sf/yr
Predicted net EUI including on-site renewables: 22.5 kBtu/sf/yr
Reduction from the benchmark: 41%
Is the project all-electric? Yes
Level of air filters installed: MERV 15-16
Was a “chemicals of concern” list used to inform material selection? Yes
Do greater than 90% of occupied spaces have a direct view to the outdoors? Yes
Were embodied carbon emissions estimated for this project? No
Estimated service life: 100 years
Floor area, if any, representing adapting existing buildings: 0%
Ability to survive without utility power: passive survivability
Has a post-occupancy evaluation been conducted? No, but a POE will be conducted
Building performance transparency steps taken: (Note: if only one option is selected, do not use bullets.)
Present the design, outcomes, and/or lessons learned to the office
Present the design, outcomes, and/or lessons learned to the profession
Present the design, outcomes, and/or lessons learned to the public
Publish post-occupancy data from the project
Publish lessons learned from design, construction, and/or occupancy
Project team & Jury
Year of substantial project completion: 2020
Gross conditioned floor area: 3836 sq. ft.
Associate Architect: Alterstudio Architecture
Engineer - Structural: MJ Structures
Engineer - Geotechnical: Capital Geotechnical Services
General Contractor: Abode Modern Homes
Landscape Architect: Aleman Design Build
Catherine Baker, FAIA, Chair, Nowhere Collaborative, Chicago
John DeForest, AIA, DeForest Architects, Seattle
Brian Lane, FAIA, Koning Eizenberg, Santa Monica, Calif.
Amit Price Patel, AIA, DIALOG, Vancouver, British Columbia
Michael D. Robinson, AIA, Robi4 Architecture & Planning, San Diego
The Housing Award recognizes the best home design, showing the world how beauty, safety, sustainability, and comfort can come together.
The Housing Award recognizes the best home design, presented by the AIA Housing and Community Development Knowledge Community.

