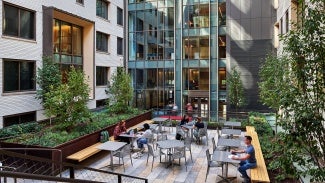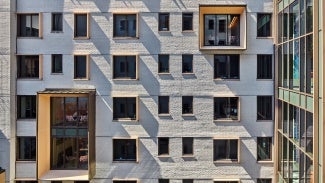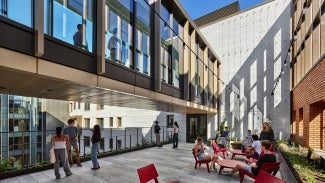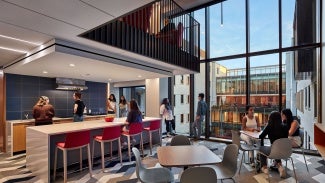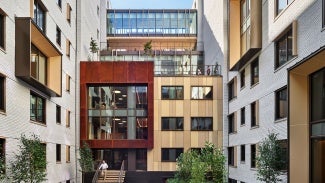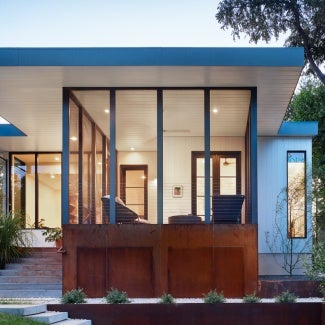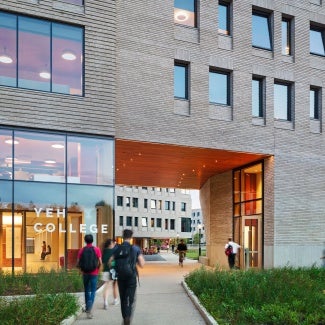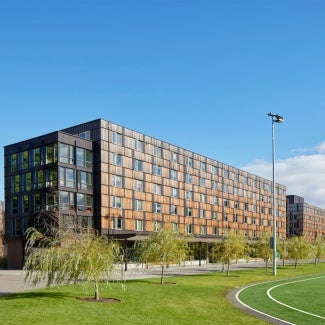Thurston Hall Renovation
The award-winning design for Thurston Hall Renovation in Washington, D.C. exemplifies the use of existing building foundations to accommodate modern-day student needs, supporting mental health, increasing natural light access, all while still maintaining the urban character of its surrounding area.
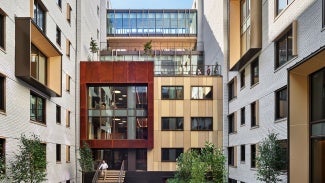
Project highlights: Thurston Hall Renovation
- Architecture firm: VMDO Architects
- Location: Washington, D.C.
- Category: Four
- Project site: Previously developed
- Building program type(s): Lodging - residence hall/dormitory
For over 70 years, Thurston Hall at The George Washington University has provided students with formative experiences as they embark on life away from home, often for the first time. This renovation of the hall, a beloved campus asset on the university’s Washington, D.C., campus, utilized its solid bones and addressed significant habitation issues. The renovation also occurred during a period in which such work outpaced new construction in architectural billings. As such, this project is a leading example of shifting trends that demonstrate the benefits of revitalizing the nation’s existing building stock.
Considering the hall’s location in a historic district and its long and colorful history as a residence for first-year students, adapting Thurston Hall to welcome new generations of students was important to both alumni and the surrounding community. Its original layout featured a donut-style footprint at the center of which stood an unused and overgrown light well. The design team took advantage of this significant opportunity to carve away five stories of the hall’s south portion to create a dynamic courtyard that expands access to natural light. This bold move also densifies the number of residential units while increasing the number of public spaces to nurture community. The building’s exterior was largely untouched in accordance with historic preservation codes, but it now conceals an inward-facing and radically transformed interior.
In addition to the new courtyard, the excision of the southern portion of the hall created a series of stepped outdoor terraces that define a vertical park system. The resulting spaces are filled with native plantings wrapped by Corten steel that enhances immersion in the natural environment. Across the interior, public spaces around the courtyard provide visual connections and a sense of orientation, a significant improvement from the building’s previously dense corridors.
Recognizing studies that have shown today’s undergraduates face increased mental health challenges, which are often exacerbated by the spaces in which they live and study, each of the renovation’s design elements, from improved indoor air quality to material use, is focused on bolstering student well-being. The team’s thoughtful approach to programming combats social isolation and promotes spontaneous community building. On the building’s north side, double-height student lounges include communal kitchen areas, while its basement houses a new dining hall that serves the entire campus community.
Through this project, a campus icon has been reborn and stands ready to welcome students over the next 100 years.
Framework for Design Excellence measures
Was there a design charrette? Yes
Level of community engagement:
Inform: Potential stakeholders were informed about the project.
Site area that supported vegetation (landscape or green roof) pre-development: 9%
Site area that supports vegetation post-development: 18%
Site area covered by native plants supporting native or migratory species and pollinators: 9%
Strategies used to promote Design for Ecosystems: Dark skies, Abatement of specific regional environmental concerns
Is potable water used for irrigation? No
Is potable water used for cooling? Yes
Is grey/blackwater reused on-site? No
Is rainwater collected on-site? Yes
Stormwater managed on-site: 100%
2030 Commitment baseline EUI: 59.8 kBtu/sf/yr
Predicted net EUI including on-site renewables: 59.8 kBtu/sf/yr
Reduction from the benchmark: 40%
Is the project all-electric? No
Level of air filters installed: MERV 12-14
Was a “chemicals of concern” list used to inform material selection? Yes
Do greater than 90% of occupied spaces have a direct view to the outdoors? Yes
Were embodied carbon emissions estimated for this project? Yes
Estimated service life: 60 years
Floor area, if any, representing adapting existing buildings:90 %
Ability to survive without utility power: Not habitable without power
Risk assessment and resilience services provided: Hazard identification, Climate change risk, Building vulnerability assessment, Hazard mitigation strategies above code
Has a post-occupancy evaluation been conducted? Yes
Building performance transparency steps taken:
Present the design, outcomes, and/or lessons learned to the office.
Present the design, outcomes, and/or lessons learned to the profession.
Present the design, outcomes, and/or lessons learned to the public.
Publish lessons learned from design, construction, and/or occupancy.
Project Team and Jury
Year of substantial project completion: 2022
Gross conditioned floor area: 209361 sq. ft.
Architect: VMDO Architects
General Contractor: Clark Construction Company
Engineer - MEP: CMTA
Engineer - Structural: Springpoint (formerly Fox & Associates)
Engineer - Civil: Wiles Mensch
Engineer - Geotechnical: ECS
Landscape Design: Siteworks Interiors: SMBW Environmental
Graphic Design / Wayfinding: Iconograph
Patricia Grutis, AIA, Chair, MASS Design Group, Boston
Lance Collins, AIA, Partner Energy, Inc., Long Beach, Calif.
Fiona Mathew, AIA, Prime Design, LLC, Manhattan, Kan.
Nigel Maynard, Freelance writer specializing in architecture, design, and construction, United States
Nicole Vlado Torres, AIA, Shakespeare Gordon Vlado Architects, Brooklyn, N.Y.
AIA Housing Award recognizes the best in home design—showcasing how beauty, safety, sustainability, and comfort can come together.
Ten projects showcase the best in housing design.

