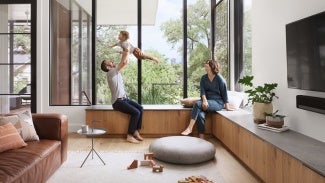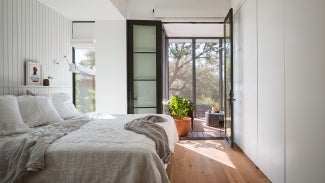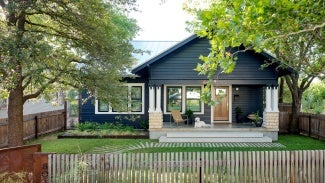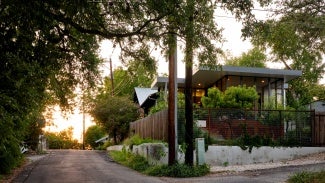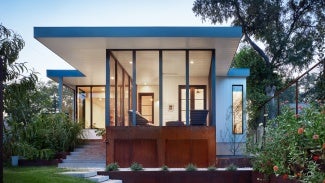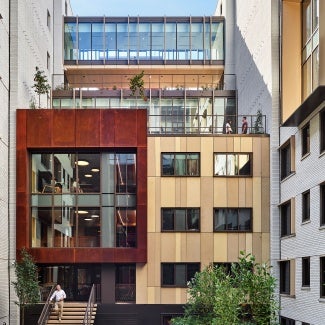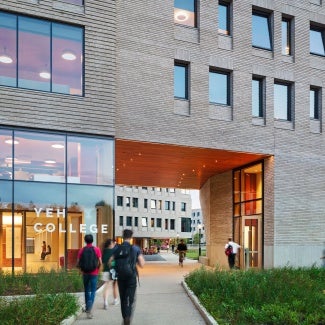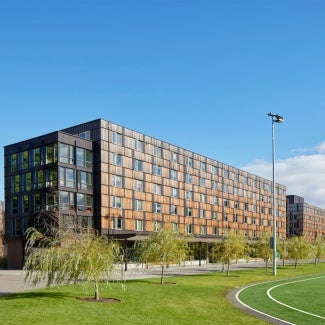Theresa Passive House
The award-winning design for Theresa Passive House in Austin, Texas is a trailblazer in sustainable design that integrates historic preservation, practical daily living, and community involvement.
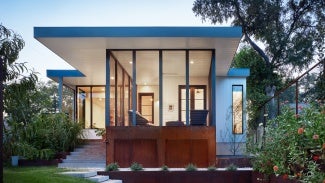
Project highlights: Theresa Passive House
- Architecture firms: Forge Craft Architecture and Design, Hugh Jefferson Randolph Architects
- Location: Austin, Texas
- Category: One
- Project site: Previously developed
- Building program type(s): Residential - single-family detached
In the Clarksville neighborhood of Austin, Texas, this high-performance renovation and addition marries the historic preservation of a 1914 Craftsman bungalow with a modern, sustainable volume. A partnership between the homeowners, design team, and a local architect who specializes in historic preservation, Theresa Passive House demonstrates climate resiliency without compromising design intent.
The clients, who are emerging design professionals, were presented with an opportunity to reimagine their historic home. They were deeply committed to designing for sustainability and health, with a particular focus on broadening community awareness of those vital issues. The design team responded with a smart floor plan that includes ample storage for the active family’s everyday activities. It also accommodates gatherings centered on the kitchen and cooking, draws in generous daylight, and provides deep connections to nature, their garden, and the surrounding neighborhood.
By prioritizing higher-cost density in a more compact footprint, the team shifted costs toward a robust envelope, a high-performing HVAC system, and solar panels. Rigorous targets for energy efficiency, air quality, thermal comfort, embodied carbon, and responsible material sourcing enhance the home’s programmatic and aesthetic goals, resulting in a resilient and beautiful home that perfectly suits the young family’s active lifestyle.
The project was completed in 2020 as a pilot project for the PHIUS 2018+ Source Zero standard and is among the first Passive House projects completed in a hot, humid climate. It has received the highest rating by Austin Energy Green Building to date and consumes 75% less energy than a typical new home.
Throughout the process, the clients and design team rallied building science experts in the community to showcase methods and present the house as a proof-of-concept. Experiences and results have been shared through presentations, articles, and tours, and the home continues to be a source for academic research. Many neighbors have toured the home during walk-through events and provided positive feedback on how the project enhances and engages their community.
Framework for Design Excellence measures
Was there a design charrette? Yes
Level of community engagement:
Collaborate: A partnership is formed with stakeholders to share in the decision-making process including development of alternatives and identification of the preferred solution
Site area that supported vegetation (landscape or green roof) pre-development: 60%
Site area that supports vegetation post-development: 50%
Site area covered by native plants supporting native or migratory species and pollinators: 30%
Strategies used to promote Design for Ecosystems: Biodiversity, Dark skies, Bird safety, Soil conservation, Habitat conservation, flora/fauna
Is potable water used for irrigation? Yes
Is potable water used for cooling? No
Is grey/blackwater reused on-site? No
Is rainwater collected on-site? No
Stormwater managed on-site: 100%
2030 Commitment baseline EUI: 38 kBtu/sf/yr
Predicted net EUI including on-site renewables: 9.2 kBtu/sf/yr
Reduction from the benchmark: 75%
Is the project all-electric? Yes
Level of air filters installed: MERV 15-16
Was a “chemicals of concern” list used to inform material selection? Yes
Do greater than 90% of occupied spaces have a direct view to the outdoors? Yes
Were embodied carbon emissions estimated for this project? Yes
Estimated service life: 30 years
Floor area, if any, representing adapting existing buildings: 65%
Ability to survive without utility power: Full back-up power
Risk assessment and resilience services provided: Climate change risk, Building vulnerability assessment, Hazard mitigation strategies above code
Has a post-occupancy evaluation been conducted? Yes
Building performance transparency steps taken:
Present the design, outcomes, and/or lessons learned to the office.
Present the design, outcomes, and/or lessons learned to the profession.
Present the design, outcomes, and/or lessons learned to the public.
Publish post-occupancy data from the project.
Publish lessons learned from design, construction, and/or occupancy.
Project Team and Jury
Year of substantial project completion: 2020
Gross conditioned floor area: 2100 sq. ft.
Architect: Forge Craft Architecture + Design
Collaborating Architect: Hugh Jefferson Randolph Architects
Structural Engineer: Lester Germanio
Interior Design: Studio Ferme
Landscape Architect: Austin Outdoor Design
Energy Consultant: Terracon
MEP Engineer: Positive Energy
HVAC Installer: New Results
Solar Installer: Freedom
Solar Tile: Ann Sacks
Windows: Marvin
Doors: BMC, Presidio Doors
Patricia Grutis, AIA, Chair, MASS Design Group, Boston
Lance Collins, AIA, Partner Energy, Inc., Long Beach, Calif.
Fiona Mathew, AIA, Prime Design, LLC, Manhattan, Kan.
Nigel Maynard, Freelance writer specializing in architecture, design, and construction, United States
Nicole Vlado Torres, AIA, Shakespeare Gordon Vlado Architects, Brooklyn, N.Y.
AIA Housing Award recognizes the best in home design—showcasing how beauty, safety, sustainability, and comfort can come together.
Ten projects showcase the best in housing design.

