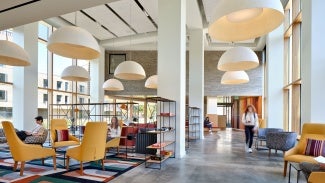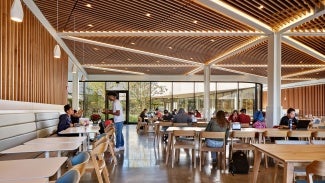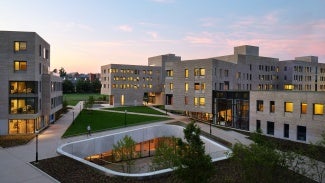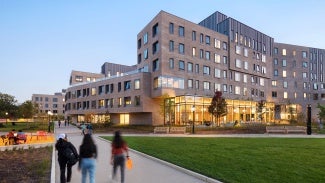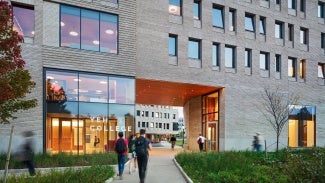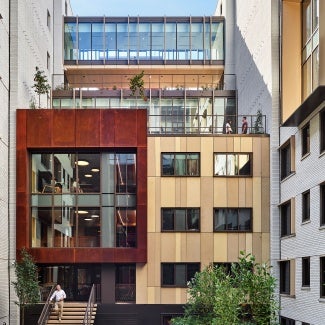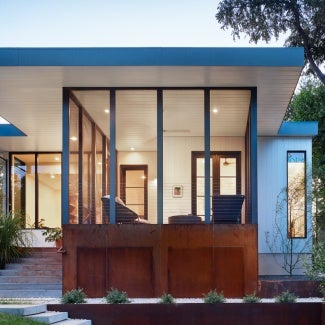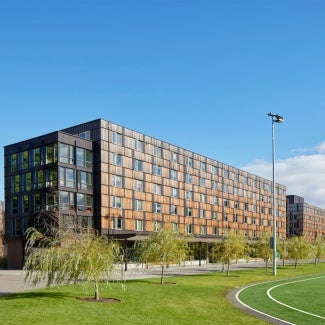Princeton University Residential Colleges
The award-winning design for Princeton University Residential Colleges in Princeton, N.J. is the first step in a multi-year campus expansion that promotes student satisfaction, shared experiences, and enhanced living and learning.
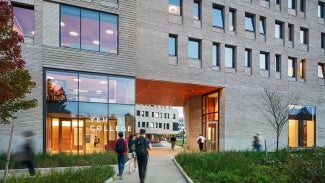
Project highlights: Princeton Residential Colleges
- Architecture firm: TenBerke
- Location: Princeton, N.J.
- Category: Four
- Project site: Previously developed
- Building program type(s): Education - college/university (campus-level)
By adding two new residential colleges, which serve 510 students each, to its central New Jersey campus, Princeton University has bolstered its ability to provide rich and varied access to the communal college experience. Through gestures that are both subtle and overt, the college buildings promote a cohesive community that supports the many spheres of undergraduate life. Together, they represent a major expansion of the campus and a first step in the university’s 30-year campus plan, which aims to significantly broaden its student body while making the campus a more welcoming and diverse place.
Princeton’s overarching goals for the project were threefold: The new buildings should enhance student well-being, support integrated living with learning, and foster community and responsibility. Both colleges contain dining, sleeping, studying, cultural, and social spaces that enrich daily campus life, and the team’s design emphasizes visibility and interconnectedness, drawing students’ attention to their shared spaces by visually connecting to the activities within. A dining hall extends through the interior and exterior areas, while the library opens to light and the surrounding landscape.
The team placed public programs in a transparent “storefront” first floor throughout the eight buildings that comprise the colleges, ensuring that those activities are shared with the entire university community. A glass-box rehearsal space in one of the buildings is uniquely flexible in its visibility. Its length includes glass on both sides, but a blackout curtain runs along the entire perimeter to easily transform a highly extroverted multipurpose room into a visually enclosed performance space. Visibility extends to the organization of the buildings’ facades where, at carefully chosen moments, the program is expressed externally.
Wherever possible, spaces have been designed to serve myriad functions. The dining hall can become a study or assembly hall, while nooks can accommodate quiet contemplation or private conversations. To reduce waste and minimize material transport, the team used a restrained material palette while relying on spatial variety to provide interest.
After more than two years of construction, the colleges have been warmly received by the university community, with many remarking that the project fits seamlessly into the campus. Most importantly, Princeton’s students feel at home among the project’s welcoming social spaces and cozy residential floors.
Framework for Design Excellence measures
Was there a design charrette? Yes
Level of community engagement:
Inform: Potential stakeholders were informed about the project.
Consult: Stakeholders were provided with opportunities to provide input at pre-designed points in the process.
Involve: Stakeholders were involved throughout most of the process.
Collaborate: A partnership is formed with stakeholders to share in the decision-making process including development of alternatives and identification of the preferred solution.
Empower: Stakeholders were provided with opportunities to make decisions for the project.
Site area that supported vegetation (landscape or green roof) pre-development: 15%
Site area that supports vegetation post-development: 46%
Site area covered by native plants supporting native or migratory species and pollinators: 40%
Strategies used to promote Design for Ecosystems: Biodiversity, Soil conservation, Habitat conservation, flora/fauna
Is potable water used for irrigation? No
Is potable water used for cooling? Yes
Is grey/blackwater reused on-site? Yes
Is rainwater collected on-site? Yes
Stormwater managed on-site: 95%
2030 Commitment baseline EUI: 98.35 kBtu/sf/yr
Predicted net EUI including on-site renewables: 65.4 kBtu/sf/yr
Reduction from the benchmark: 27%
Is the project all-electric? No
Level of air filters installed: MERV 12-14
Was a “chemicals of concern” list used to inform material selection? Yes
Do greater than 90% of occupied spaces have a direct view to the outdoors? Yes
Were embodied carbon emissions estimated for this project? Yes
Estimated service life: 100 years
Floor area, if any, representing adapting existing buildings: 0%
Ability to survive without utility power: Partial back-up power
Risk assessment and resilience services provided: Hazard identification, Climate change risk, Hazard mitigation strategies above code
Has a post-occupancy evaluation been conducted? No, but a POE will be conducted
Building performance transparency steps taken:
Present the design, outcomes, and/or lessons learned to the office.
Present the design, outcomes, and/or lessons learned to the profession.
Present the design, outcomes, and/or lessons learned to the public.
Project Team and Jury
Year of substantial project completion: 2022
Gross conditioned floor area: 485,000 sq. ft.
Architect and Interior Designer: TenBerke
Landscape Architect: Field Operations
Field Operations Programming Consultant: Hanbury
Structural Engineer: Silman
MEP/FP Engineer: ADS Engineers
Civil Engineer: Langan
Sustainability Consultant: Atelier Ten
Facade Consultant: Front, Inc.
Estimating Consultant: Nasco
Food Service Consultant: Ricca Design Studios
Lighting Designer: One Lux
Code Consultant: R.W. Sullivan
Theater Design Consultant: Theater Projects
Patricia Grutis, AIA, Chair, MASS Design Group, Boston
Lance Collins, AIA, Partner Energy, Inc., Long Beach, Calif.
Fiona Mathew, AIA, Prime Design, LLC, Manhattan, Kan.
Nigel Maynard, Freelance writer specializing in architecture, design, and construction, United States
Nicole Vlado Torres, AIA, Shakespeare Gordon Vlado Architects, Brooklyn, N.Y.
AIA Housing Award recognizes the best in home design—showcasing how beauty, safety, sustainability, and comfort can come together.
Ten projects showcase the best in housing design.

