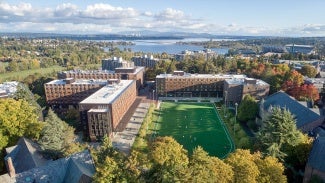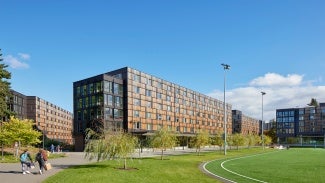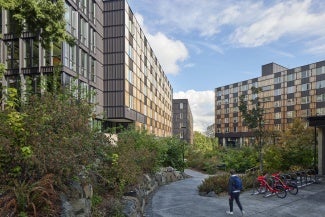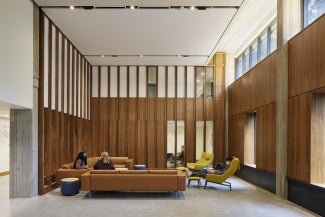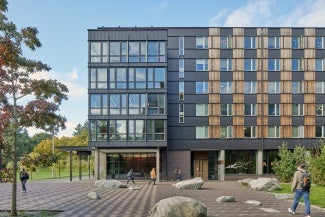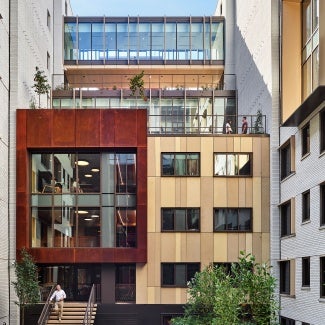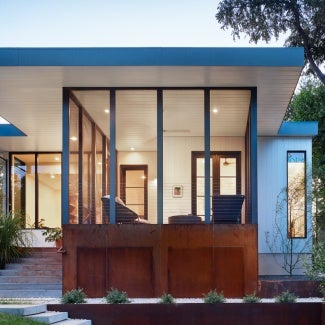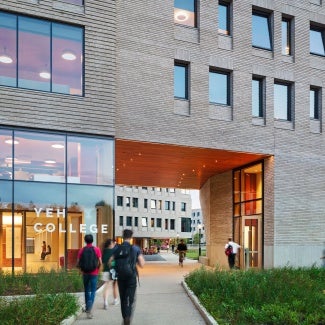University of Washington North Campus Housing
The award-winning design for University of Washington, North Campus Housing in Seattle encourages an environment where all aspects of community participation can converge, while still respecting student privacy, convenience, and social distance when needed.
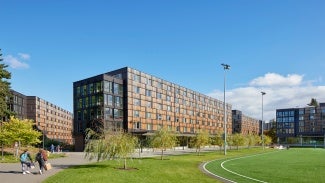
Project highlights: University of Washington North Campus Housing
- Architecture firm: KieranTimberlake
- Location: Seattle
- Category: Four
- Project site: Previously developed
- Building program type(s): Lodging - residence hall/dormitory
A vibrant living and learning community for 2,000 University of Washington students, this LEED Gold-certified project extends the historic Seattle campus fabric by weaving together four buildings and their accompanying landscapes on a previously isolated site. Fostering engagement and connection among the campus community through a blend of dining, instruction, meeting, and recreation spaces, it offers crucial space in a city where affordable housing has all but disappeared.
The need for the project arose after years of continued growth and an expanding student body, leading the university to explore a multiphase development plan to refine portions of its north campus and extend the campus core into a new network of memorable spaces. These four new buildings are central to that plan, and they showcase shared activity and student amenity spaces on their grade-adjacent floors. Above, the residential spaces maintain privacy. But by inviting students out of their rooms to participate in a connected complex that integrates with the landscape and buildings, the project fosters a campus-wide identity and opportunities to forge new relationships among the university community and the city at large.
Its core is assembled in a pinwheel formation with a town square at the center, allowing for a natural progression between the campus’ historic plan and the new addition. A meandering mid-slope path is worked into the steep site to achieve full accessibility and maximize built and natural space. North Campus Housing boasts an intramural field, numerous student lounges, a learning resource and tutoring center, classrooms, a conference room that can accommodate 300 people, and the McCarty Innovation Learning Lab. The latter offers easy access to makerspace tools to spur impromptu creativity and exploration among North Campus Housing’s residents.
From its location on a natural plateau along Kincaid Ravine, the project frames the east ridge of the campus, prioritizes green space, and maximizes solar orientation. The slats for the western red cedar rainscreens, which complement the surrounding mature trees, are organized vertically over metal battens to create a woven visual effect that ties into the Pacific Northwest’s rich history of basket weaving. Much like the act of weaving, the facades achieve ornament through a combination of making, structure, and assembly.
The team designed the buildings for a 60-year lifespan, and the dorm rooms can flex between doubles, triples, or even large singles, as was the case when one of the buildings served as temporary housing during the height of the COVID-19 pandemic. The flexibility allows the university to manage its operations and price points to serve students of varying financial situations. Coupled with the increased public spaces on campus, the project has established a framework for enhanced engagement and activity on campus for decades to come.
Framework for Design Excellence measures
Was there a design charrette? Yes
Level of community engagement:
Inform: Potential stakeholders were informed about the project.
Consult: Stakeholders were provided with opportunities to provide input at pre-designed points in the process.
Site area that supported vegetation (landscape or green roof) pre-development: 43%
Site area that supports vegetation post-development: 41%
Site area covered by native plants supporting native or migratory species and pollinators: 35%
Strategies used to promote Design for Ecosystems: Biodiversity, Soil conservation, Habitat conservation, flora/fauna
Is potable water used for irrigation? Yes
Is potable water used for cooling? Yes
Is grey/blackwater reused on-site? No
Is rainwater collected on-site? No
Stormwater managed on-site: Unknown
2030 Commitment baseline EUI: 111 kBtu/sf/yr
Predicted net EUI including on-site renewables: 61 kBtu/sf/yr
Reduction from the benchmark: 45%
Is the project all-electric? No
Level of air filters installed: MERV 12-14
Was a “chemicals of concern” list used to inform material selection? Yes
Do greater than 90% of occupied spaces have a direct view to the outdoors? No
Were embodied carbon emissions estimated for this project? Yes
Estimated service life: 50 years
Floor area, if any, representing adapting existing buildings: 0%
Ability to survive without utility power: Full back-up power
Risk assessment and resilience services provided: Hazard identification, Climate change risk
Has a post-occupancy evaluation been conducted? No, but a POE will be conducted.
Building performance transparency steps taken:
Present the design, outcomes, and/or lessons learned to the office.
Project Team and Jury
Year of substantial project completion: 2021
Gross conditioned floor area: 633,000 sq. ft.
Architect: KieranTimberlake
Landscape Architect: OLIN
Associate Architect (Dining Interiors): Graham Baba
Associate Architect (Local CA Support): GGLO
Engineer – Structural: Coughlin Porter Lundeen
Engineer – Civil: KPFF
Engineer – Mechanical Plumbing: Rushing with Tres West
Engineer – Electrical: TFWB Engineers
Lighting Design: Fisher Marantz Stone
Building Enclosure Consulting: RDH
Acoustical Consulting: A3 Acoustics
LEED Admin/Sustainability: O’Brien360
Signage & Graphics: Studio SC
Accessibility Consulting: Studio Pacifica
General Contractors: WG Clark & Absher Construction
Patricia Grutis, AIA, Chair, MASS Design Group, Boston
Lance Collins, AIA, Partner Energy, Inc., Long Beach, Calif.
Fiona Mathew, AIA, Prime Design, LLC, Manhattan, Kan.
Nigel Maynard, Freelance writer specializing in architecture, design, and construction, United States
Nicole Vlado Torres, AIA, Shakespeare Gordon Vlado Architects, Brooklyn, N.Y.
AIA Housing Award recognizes the best in home design—showcasing how beauty, safety, sustainability, and comfort can come together.
Ten projects showcase the best in housing design.

