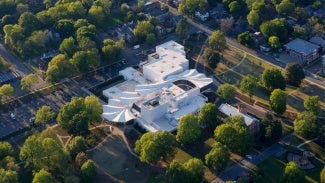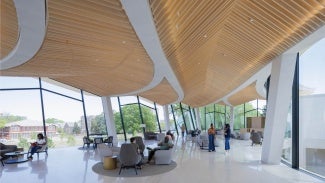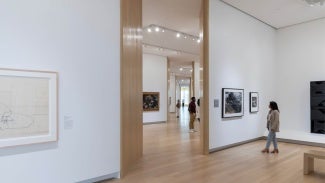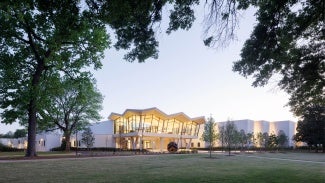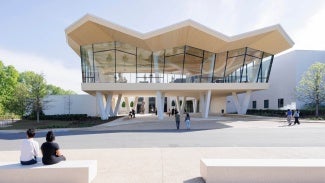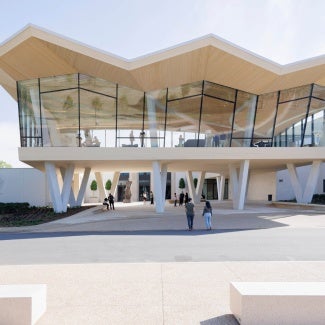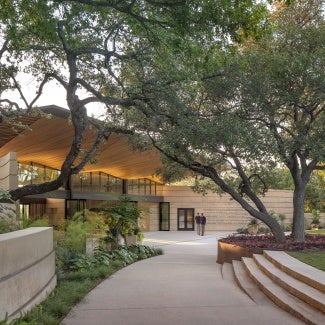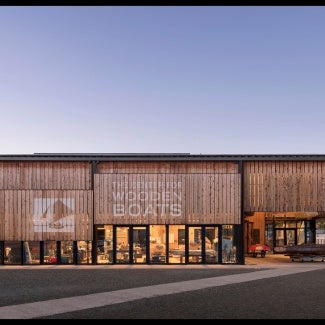Arkansas Museum of Fine Arts
The Arkansas Museum of Fine Arts is celebrated for its innovative architectural design, blending modern aesthetics with functional spaces to enhance community engagement and cultural experiences.
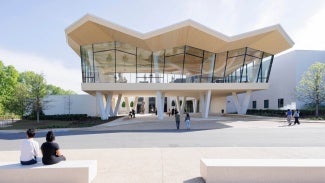
Project highlights: Arkansas Museum of Fine Arts
- Architect: Studio Gang
- Owner: Arkansas Museum of Fine Arts
- Location: Little Rock, Arkansas
Growing year after year since its founding in 1937 by the Works Progress Administration, the museum welcomed seven additions between 1963 and 2001. Although they accommodated the institution’s growth, the resulting eight discrete volumes with incongruous architectural character became an obstacle to the museum fulfilling its mission. In addition to disorienting visitors, the additions also obscured the original 1937 building’s Art Deco facade.
To reorganize its spaces, which include galleries, classrooms, a conservation program for works on paper, and a popular children’s theater, the team opted to explore the buildings’ possibilities rather than demolish and build anew. To shape a bold visual identity for the museum and achieve its goal of improving the visitor experience, the team inserted a new connective space that runs axially and encourages a seamless flow across the site.
Echoing the lines in the landscape, the connective space blossoms outward at each end to create distinct entrances and social spaces that embrace a revitalized landscape and the city just beyond it. Constructed with a folded-plate, cast-in-place concrete roof that lends both visual interest and structural integrity, the newest addition unifies the eight structures and the museum’s numerous functions and programmatic spaces, which were also substantially renovated and reimagined. In addition to providing shade and boosting the museum’s energy performance, the roof’s pleats direct rainwater into a series of petal-shaped gardens planted with a mix of water-tolerant perennials and native trees.
Visitors who arrive from the north are welcomed by a new community space called the Cultural Living Room. As visitors pass through it, they emerge into a courtyard where the original facade awaits. A less formal entrance, oriented toward MacArthur Park, is located to the south. Stepped down along the site’s topography, it meets visitors with a sheltered dining terrace and an indoor-outdoor restaurant. Previously, visitors who entered at this end could navigate to the museum’s classrooms and theater, but circulation did not extend to the rest of its galleries.
By reusing the museum’s most carbon-intensive elements, the original structures and foundations made of concrete and steel, and building only what was necessary, the team has positioned the museum as a model of environmental stewardship. Its sustainable strategies have put it on track to achieve LEED Silver certification, no small feat for an adaptive reuse project in the American South’s hot and humid climate.
Project team & Jury
Associate Architect: Polk Stanley Wilcox
Landscape Architect: SCAPE
Engineer – Structural: Thornton Tomasetti
Engineer – Civil: Mcclelland Consulting Engineers
Engineer – MEP/FP: dbHMS
Sustainability Consultant: dbHMS
Acoustics, Theater, and A/V Consultant: Arup
Cost Estimator: Venue Consulting
Project Manager: Ascent
Lighting Designer: Licht Kunst Licht
Construction Manager & General Contractor: Nabholz Construction; Pepper Construction; and Doyne Construction Co.
Norio Tsuchiya, AIA, Chair, Devenney Group, Ltd., Architects, Phoenix
Teonna Cooksey, Columbia Graduate School of Architecture, New York
Nolman Davis, Assoc. AIA, Eppstein Uhen Architects, Milwaukee
Collete English Dixon, Roosevelt University, Chicago
Mollica Manandhar, AIA, Payette, Boston
Jerryn McCray, AIA, Jerryn J. McCray, Architect, Baltimore
Annya Ramirez-Jimenez, AIA, Marvel Architects, New York
Yimeng Teng, AIA, Ro | Rockett Design, Los Angeles
The 2024 Architecture program celebrates the best contemporary architecture regardless of budget, size, style, or type. These stunning projects show the world the range of outstanding work architects create and highlight the many ways buildings and spaces can improve our lives.
Thirteen projects showcase the best contemporary architecture.

