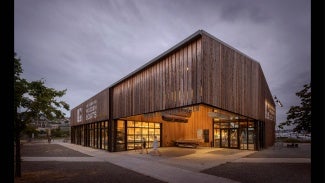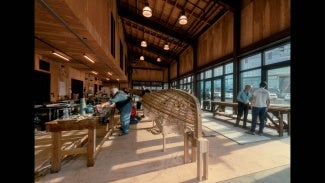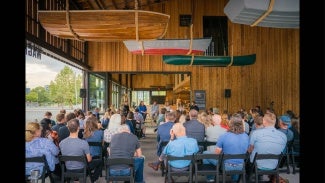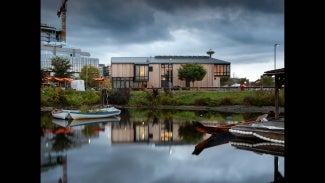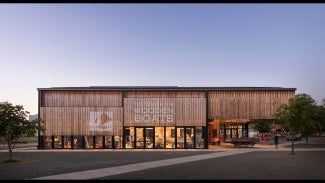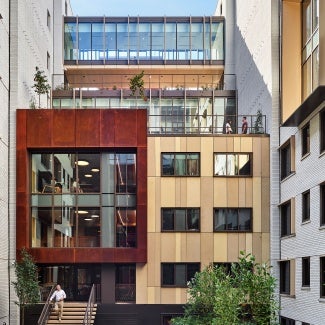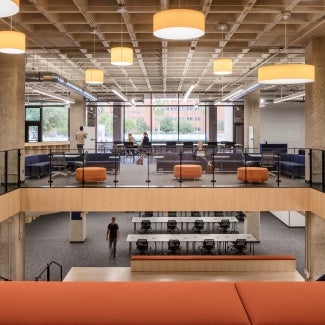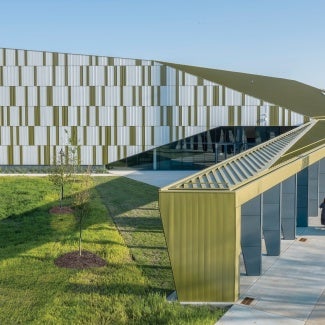Wagner Education Center at the Center for Wooden Boats
Wagner Education Center at the Center for Wooden Boats
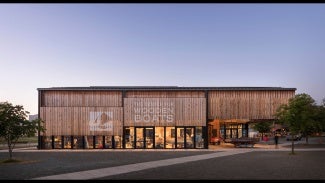
Project highlights:
Wagner Education Center at the Center for Wooden Boats
- Architect: Olson Kundig
- Owner: Center for Wooden Boats
- Location: Seattle, Washington
This new front door for the Center for Wooden Boats, a beloved Seattle institution that celebrates the region’s maritime legacy, allows it to serve a much broader audience while democratizing access to Lake Union. Much like the center itself, the new building draws on the Pacific Northwest’s history and was inspired by the wooden crafts on view within.
Established in 1976 as a living museum in which visitors could learn more about boats and sailing through hands-on experience, the center quickly found that its mission and programs resonated with the Seattle community. Its programs, which include boat building, restoration, and free sailing opportunities for the public, continued to expand over the years. By 2012, it was clear that it had vastly outgrown its floating boat shop and rental center.
For this project, the team selected a small but prominent site at the entrance to Lake Union Park for the new land-based facility. The site previously contained a sawmill, so extensive remediation was required, and its limited footprint is framed by existing park pathways. Responding to these strict parameters, the new building leverages cantilevered walkways to shape more usable interior and exterior space. The strategy also creates engaging sightlines to the lake and the center’s other facilities—a floating dock, model boat pond, and carving pavilion—while also orienting visitors to the surrounding context.
In its design, the new building serves as an armature for the center’s activities, and its transparency, materiality, and preserved maritime artifacts clearly communicate its mission to the public. It houses a multifunction “sail loft” that serves as a classroom for young people during the day and an event space at night. New galleries and exhibition spaces provide additional opportunities for engagement, while a boat shop facilitates the restoration of the largest boats in the center’s collection.
Taking advantage of Seattle’s mild summers, the building was designed for passive cooling and has no air conditioning. Its occupants interact with it much like they would a boat, turning to hand-operable large doors, windows, and skylights to ventilate the building. The team’s approach mirrors a central tenet of sailing, optimizing performance by adjusting in response to natural forces.
Every year, the center offers vital programming that engages thousands of young people who participate in field trips and camps, and in 2019 it allocated almost $10,000 to ensure disadvantaged young people can participate for free or at a reduced rate. The new building, which the center’s 1,200 volunteers helped build, has allowed for new skill-building and apprenticeship programs. Its beloved Wooden Boat Festival, a free community event, has grown, too, attracting more than 6,200 participants in 2019.
Project team & Jury
Olson Kundig - Design Principal: Tom Kundig, FAIA, RIBA
Olson Kundig - Principal: Steven Rainville, AIA, LEED® AP
Olson Kundig - Project Architect: Angus MacGregor, RIBA, LEED® AP
Olson Kundig - Architectural Staff: Derek Santo, Dawn McConaghy and Simon Clews
Olson Kundig - Building Performance: Vikram Sami, AIA, BEMP, LEED® AP
Olson Kundig Hanging Boat Installation: Tom Kundig, FAIA, RIBA, Alan Maskin and Angus MacGregor, RIBA, LEED® AP
Olson Kundig - Gizmo Design: Phil Turner
General Contractor: Schuchart
Engineer - Civil: KPFF
Engineer - Structural: KPFF
Engineer - Mechanical: WSP
Engineer - Electrical: Stantec
Lighting Design: Stantec
Acoustic Consultant: Stantec
Gizmo Design: KB Architectural Services with Phil Turner
Gizmo Fabrication: Alpine Welding
Building Envelope: RDH
Construction Team (Interior Casework; Wooden Stair Treads and Caps; Insulation Installation; and Interior Wood Finishing / Clear Coating): Center for Wooden Boats Volunteers
Norio Tsuchiya, AIA, Chair, Devenney Group, Ltd., Architects, Phoenix
Teonna Cooksey, Columbia Graduate School of Architecture, New York
Nolman Davis, Assoc. AIA, Eppstein Uhen Architects, Milwaukee
Collete English Dixon, Roosevelt University, Chicago
Mollica Manandhar, AIA, Payette, Boston
Jerryn McCray, AIA, Jerryn J. McCray, Architect, Baltimore
Annya Ramirez-Jimenez, AIA, Marvel Architects, New York
Yimeng Teng, AIA, Ro | Rockett Design, Los Angeles
The 2024 Architecture program celebrates the best contemporary architecture regardless of budget, size, style, or type. These stunning projects show the world the range of outstanding work architects create and highlight the many ways buildings and spaces can improve our lives.
Thirteen projects showcase the best contemporary architecture.

