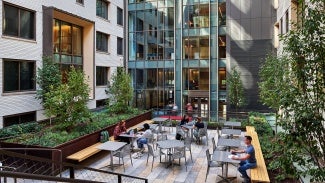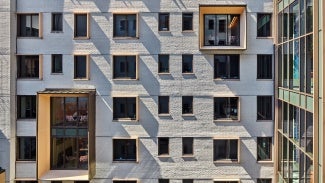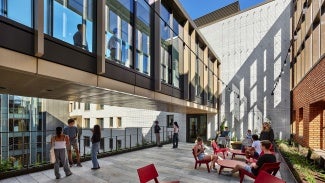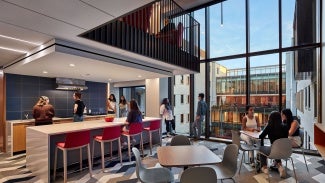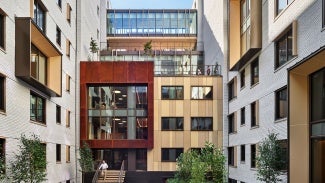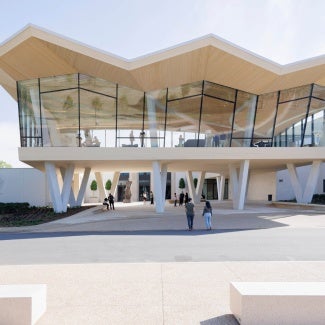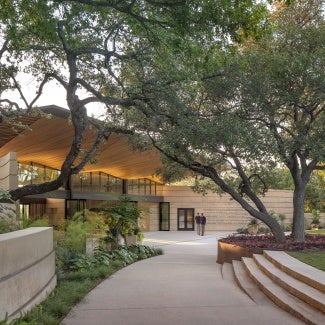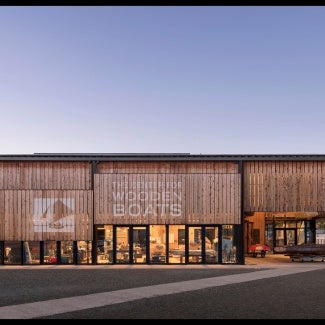Thurston Hall Renovation
The Thurston Hall Renovation project transformed a historic residence hall at George Washington University into a vibrant, modern living-learning environment prioritizing sustainability, community, and student well-being.
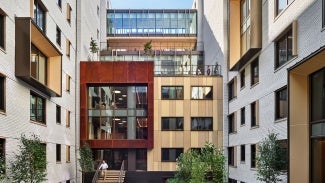
Project highlights:
Thurston Hall Renovation
- Architect: VMDO Architects
- Owner: The George Washington University
- Location: Washington, D.C.
For over 70 years, Thurston Hall at The George Washington University has provided students with formative experiences as they embark on life away from home for the first time. This renovation of the hall, a beloved campus asset on the university’s Washington, D.C., campus, utilized its solid bones and addressed significant habitation issues. The renovation also occurred during a period in which such work outpaced new construction in architectural billings. As such, this project is a leading example of shifting trends that demonstrate the benefits of revitalizing the nation’s existing building stock.
Considering the hall’s location in a historic district and its long and colorful history as a residence for first-year students, adapting Thurston Hall to welcome new generations of students was important to both alumni and the surrounding community. Its original layout featured a donut-style footprint at the center of which stood an unused and overgrown light well. The design team took advantage of this significant opportunity to carve away five stories of the hall’s south portion to create a dynamic courtyard that expands access to natural light. This bold move also densifies the number of residential units while increasing the number of public spaces to nurture an engaged community. The building’s exterior was largely untouched in accordance with historic preservation codes, but it now conceals an inward-facing and radically transformed interior.
In addition to the new courtyard, the excision of the southern portion of the hall created a series of stepped outdoor terraces that define a vertical park system. The resulting spaces are filled with native plantings wrapped by Corten steel that enhances immersion in the natural environment. Across the interior, public spaces were distributed around the courtyard to provide visual connections and a sense of orientation, a significant improvement from the building’s previously dense corridors.
Studies have shown that today’s undergraduates face high levels of mental health challenges, which are often exacerbated by the spaces in which they live and study. Each of the renovation’s design elements, from improved indoor air quality to material use, is focused on bolstering student well-being. The team’s thoughtful approach to programming combats social isolation and promotes spontaneous community-building. On the building’s north side, double-height student lounges include communal kitchen areas, while its basement houses a new dining hall that serves the entire campus community.
Through this project, a campus icon has been reborn and stands ready to welcome students over the next 100 years.
Project team & Jury
Architect: VMDO Architects
General Contractor: Clark Construction Company
Engineer - MEP: CMTA
Engineer - Structural: Springpoint (formerly Fox & Associates)
Engineer - Civil: Wiles Mensch
Engineer - Geotechnical: ECS
Landscape Design: VMDO Architects
Planting Consultant: Siteworks
Interiors: SMBW
Environmental Graphic Design / Wayfinding: Iconograph
Norio Tsuchiya, AIA, Chair, Devenney Group, Ltd., Architects, Phoenix
Teonna Cooksey, Columbia Graduate School of Architecture, New York
Nolman Davis, Assoc. AIA, Eppstein Uhen Architects, Milwaukee
Collete English Dixon, Roosevelt University, Chicago
Mollica Manandhar, AIA, Payette, Boston
Jerryn McCray, AIA, Jerryn J. McCray, Architect, Baltimore
Annya Ramirez-Jimenez, AIA, Marvel Architects, New York
Yimeng Teng, AIA, Ro | Rockett Design, Los Angeles
The 2024 Architecture program celebrates the best contemporary architecture regardless of budget, size, style, or type. These stunning projects show the world the range of outstanding work architects create and highlight the many ways buildings and spaces can improve our lives.
Thirteen projects showcase the best contemporary architecture.

