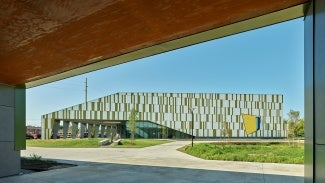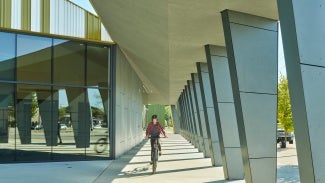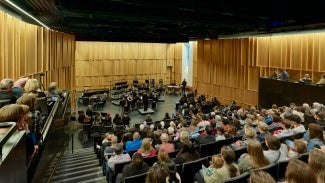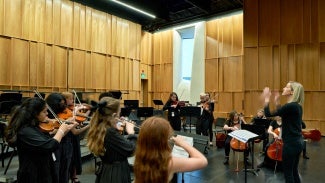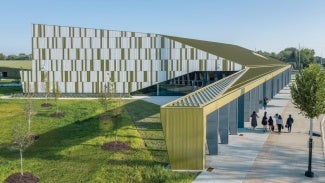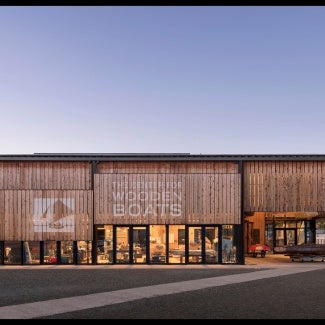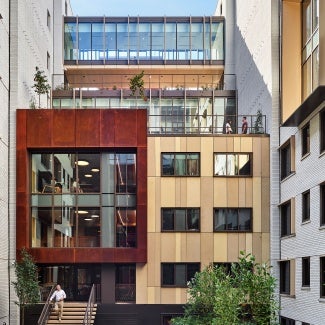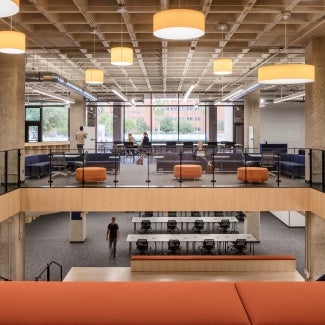Thaden School Performing Arts Center
The Thaden School Performing Arts Center is a modern educational facility in Bentonville, Arkansas, featuring a versatile space for expression and performance.
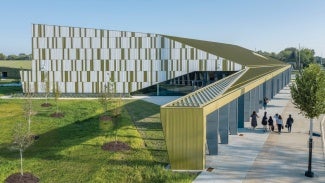
Project highlights:
- Architect: Marlon Blackwell Architects
- Owner: Clayton Marsh / Thaden School
- Location: Bentonville, Arkansas
The Thaden School in Bentonville, Arkansas, which bills itself as a “private school with a public purpose,” challenges traditional educational paradigms by focusing on learning by doing. The school’s pedagogy hinges on three central programs focused on narrative and visual communication, physics and mechanics, and the intersection of biology, chemistry, and community pertaining to the growing and preparation of food.
As envisioned in the school’s master plan, its new Performing Arts Center occupies a prominent site on the northwest corner of campus. By virtue of its location, the center is highly visible to the public and serves as an inviting hub for community connection while also maintaining campus security. The building supports the school’s educational mission by hosting a wide variety of performing arts programs in a world-class environment. Through a versatile and efficient allocation of space, the center advances the school’s identity as a stage for improvisation and experimentation.
The master plan has united two separate plots, creating a shared street where cars, pedestrians, and cyclists coexist. On either side, the school’s buildings follow an “urban pastoral” strategy common in Arkansas in which long, narrow buildings are oriented to control exposure to the intense sun of the American South. For the Performing Arts Center, the team shaped a generous loggia and expressive canopy that create a strong and welcoming presence along the shared street’s edge. Both extend well beyond the building’s main body and lead to a skylit outdoor lobby and entryway.
Additional Arkansan influences include the green and gold that adorn the center’s facade. They reference the state’s Mima Mounds Natural Area Preserve and the Osage prairie, two native ecosystems that are rekindled in the campus landscape. The colors also evoke the iconic automotive metal flake coatings that were pioneered in the 1960s by custom car designer, fabricator, and stuntman Dean Jeffries.
Apart from glazing on each side of the center where the metal shell is lifted, the performance hall has only one large window. The monumental window looks out onto the original Thaden House, once home to the school’s namesake and pioneering aviator, Louise Thaden, and now the site of the school’s admissions office. The window draws soft, indirect light into the otherwise sealed hall. Inside, direct connections stretch from the stage to the back of the house, creating a versatile venue for creative performances.
The center’s heating and cooling are provided by a campus geothermal energy plant, and its overall energy requirements are dramatically reduced through a combination of common sense strategies and its high-performance envelope. At night, the center emerges as a beacon for the community through the high-efficiency LED lights that glow from within.
Project team & Jury
Engineer - MEP: CMTA Consulting Engineers
Engineer - Structural: Engineering Consultants Inc.
Engineer - Civil: Ecological Design Group
Landscape Architect: Ecological Design Group
Master Plan Landscape Architect: Andropogon Associates
Master Planning: Eskew Dumez Ripple
Lighting: TM Light
Theater: Charcoalblue
Cost Estimator: Cost + Plus
Contractor: Nabholz Construction Company
Code: Code Solutions Group, LLC.
Norio Tsuchiya, AIA, Chair, Devenney Group, Ltd., Architects, Phoenix
Teonna Cooksey, Columbia Graduate School of Architecture, New York
Nolman Davis, Assoc. AIA, Eppstein Uhen Architects, Milwaukee
Collete English Dixon, Roosevelt University, Chicago
Mollica Manandhar, AIA, Payette, Boston
Jerryn McCray, AIA, Jerryn J. McCray, Architect, Baltimore
Annya Ramirez-Jimenez, AIA, Marvel Architects, New York
Yimeng Teng, AIA, Ro | Rockett Design, Los Angeles
The 2024 Architecture program celebrates the best contemporary architecture regardless of budget, size, style, or type. These stunning projects show the world the range of outstanding work architects create and highlight the many ways buildings and spaces can improve our lives.
Thirteen projects showcase the best contemporary architecture.

