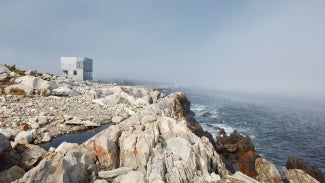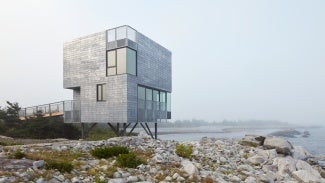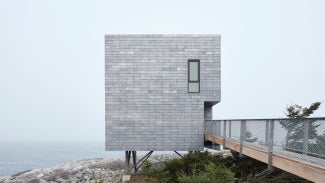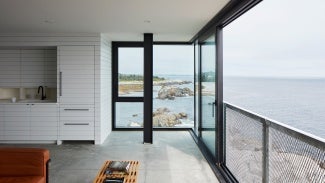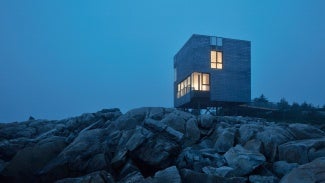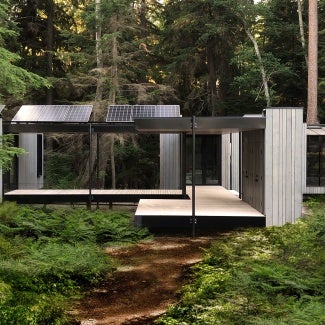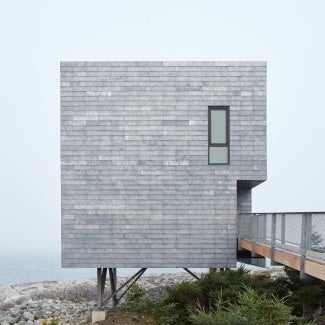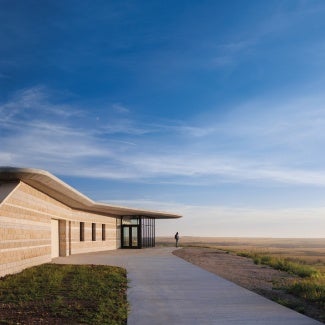El Aleph Guesthouse
The award-winning design for El Aleph Guesthouse in Port L’Hebert, Nova Scotia, showcases the rugged Atlantic Ocean seascape as a relaxing oasis shielded from harmful environmental elements.
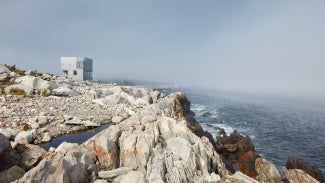
Project highlights:El Aleph Guesthouse
- Architecture firm: MacKay-Lyons Sweetapple Architects
- Location: Port L’Hebert, Nova Scotia
- Category: Two
- Project site: Not previously developed
- Building program type(s): Residential - single-family detached
From its perch on a sloping promontory overlooking the Atlantic Ocean in rural Nova Scotia, this 1,450-square-foot guesthouse offers the clients a restorative place to escape and engage with the rugged coastal landscape. Like the rest of the design team’s work, the project is driven by the simple concepts of economy and place to deliver an experience that is both authentic and appropriate.
The project’s site largely comprises weathered-granite bedrock along the water’s edge that shifts to low scrub and evergreen trees as it moves inland. The rich tapestry of textures delights the senses and is enhanced by the sound of crashing waves and the touch of cool sea breezes. Its exposure and adjacency to the water subject the house to extreme weather conditions, including high winds, flooding, and hurricanes. In response to those circumstances, the team elevated the house on four steel stilts, projecting it but also heightening the occupants’ experience of floating over the sea.
Evoking the cedar-shingle fishing shacks that dot the region’s coastline, the 28-foot cube is clad with a rugged copper shingle skin. Eight inches to the weather and woven at the corners, the skin is expressed as a thin plane that extends above and below the house’s massing. Its northern side is largely mute, with just a single punched window, while the southern end contrasts with its glazing. The offsetting composition lends the house a dynamic quality that oscillates between solid and void. Much like other houses the team has designed, this project incorporates an indirect entry sequence. The clients approach along a tree-lined gravel path that withholds a view of the ocean. From a raided board-form concrete plinth, a 40-foot-long steel bridge extends to a covered entry where full-height glazing reveals the water. Inside, a shiplap kitchen core and bench anchor the main living space. The bedrooms on the second floor are accessed through a hidden folded metal stair.
Above, a steel stair, screened by perforated panels, leads to the house’s integrated roof terrace. This outlook provides inspiring views in all directions and evokes poet Jorge Luis Borges’s story “El Aleph,” a point in space that contains all other points.
Framework for Design Excellence
Was there a design charrette? Yes
Level of community engagement: Not applicable
Site area that supported vegetation (landscape or green roof) pre-development: 90%
Site area that supports vegetation post-development: 88%
Site area covered by native plants supporting native or migratory species and pollinators: 88%
Strategies used to promote Design for Ecosystems: Biodiversity, Dark skies, Soil conservation, Habitat conservation, flora/fauna, Abatement of specific regional environmental concerns
Is potable water used for irrigation? No
Is potable water used for cooling? No
Is grey/blackwater reused on-site? Yes
Is rainwater collected on-site? No
Stormwater managed on-site: 100%
2030 Commitment baseline EUI: 80 kBtu/sf/yr
Predicted net EUI including on-site renewables: 60 kBtu/sf/yr
Reduction from the benchmark: 25%
Is the project all-electric? Yes
Level of air filters installed: Less than MERV 9
Was a “chemicals of concern” list used to inform material selection? No
Do greater than 90% of occupied spaces have a direct view to the outdoors? Yes
Were embodied carbon emissions estimated for this project? No
Estimated service life: 100 years
Floor area, if any, representing adapting existing buildings: 0 %
Ability to survive without utility power: Passive survivability
Risk assessment and resilience services provided: Hazard identification, Climate change risk, Hazard mitigation strategies above code
Has a post-occupancy evaluation been conducted? Yes
Building performance transparency steps taken: Present the design, outcomes, and/or lessons learned to the office.
Project Team and Jury
Year of substantial project completion: 2023
Gross conditioned floor area: 1450 sq. ft.
Architecture Firm: MacKay-Lyons, Sweetapple Architects
Design Lead: Brian MacKay-Lyons
Project Manager: Matthew Bishop
Design Team: Shane Andrews, Izak Bridgman, Andrew Falls, Colby Rice, Lucas McDowell, Kelly Cameron and Ben Fugelevand
Structural: Blackwell Structural Engineers
Geotechnical: Stantec
Contractor: Delmar Construction Ltd
Surveyor: Berrigan Surveys Limited & DesignPoint Surveying
Andre Johnson, AIA, Chair, AJA, Raleigh, N.C.
Mindy Aust, AIA, MA Architecture, Des Moines, Iowa
Joy Cunningham, Assoc. AIA, MG2, McLean, Va.
Lisa Sauve, AIA, Synecdoche, Ann Arbor, Mich.
Matt Seltzer, AIA, archimania, Memphis, Tenn.
AIA and its Small Project Design (SPD) Knowledge Community present the annual Small Project Award Program to raise public awareness of the value and design excellence that architects provide regardless of the limits of size and budget.
Nine projects showcase the best small project design and the big impact small projects can have on people and communities.

