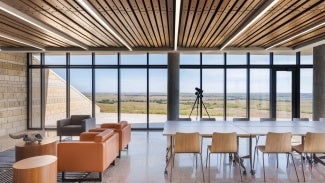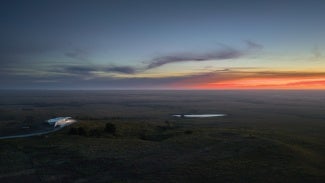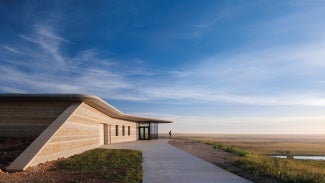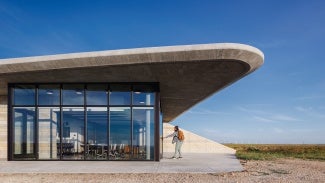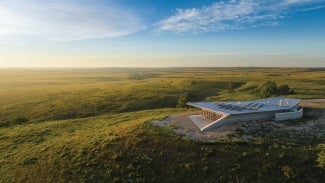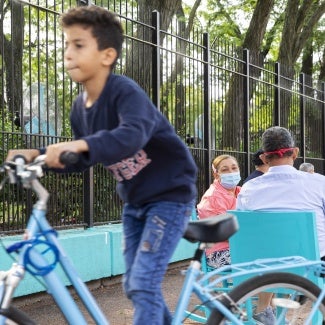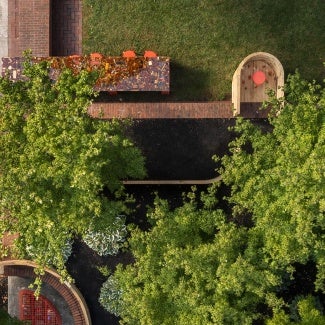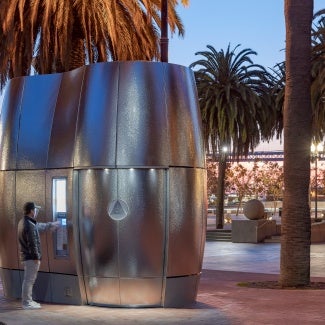Youngmeyer Field Station
The award-winning design for Youngmeyer Field Station in Elk County, Kan. enriches university-affiliated prairie research initiatives by allowing students to conduct studies, convene and stay directly on the premises, as well as extending space to students in other disciplines.
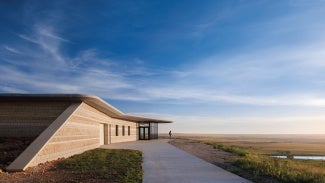
Project highlights: Youngmeyer Field Station
- Architecture firm: Hutton
- Location: Elk County, Kan.
- Category: Two
- Project site: Not previously developed
- Building program type(s): Education - college/university (campus-level)
Surrounded by thousands of acres of North America’s most endangered ecosystem, Youngmeyer Field Stations is a tallgrass prairie research outpost and retreat space for Wichita State University in Kansas. Though it’s just 50 miles from campus, the station, which offers 3,400 square feet of laboratory, meeting, and living space for six researchers, is completely off the grid and self-sustaining with no connection to public or rural utilities.
Tallgrass prairie once covered more than 150 million acres of North America, but less than 4% of the ecosystem remains, largely located in Kansas’ Flint Hills. Given its shallow, rocky soil, the region is unsuitable for farming and challenging for development, effectively preserving the ecosystem, its wildlife, and its expansive views.
Since 2014, the university has conducted research at the 4,700-acre Youngmeyer Ranch, once a working cattle ranch, focused on a wide range of subjects. Before the station was completed, researchers either camped for short periods or made daily trips between the site and Wichita. The new station empowers both educators and students to stay longer and process more samples of greater variety. It also allows the university to use the site for artistic studies and host small-scale retreats.
From the beginning of the design process, the vision for the station was a low-profile and highly contextual form that would disappear from a distance, making it a good neighbor to the surrounding Flint Hills. Inspiration for its form and appearance came from the region’s stratified stone.
The station’s function and location equally demanded integration into the environment and the fortitude to withstand natural forces. Its exterior evokes a cutaway hillside that seems to rise from the earth much like a crest of natural limestone. Its form folds toward eastern views of the sunrise and a pond in a valley below, while its sloping walls and thin, tapered roof work in concert to camouflage it further.
Much like the dugouts that characterized Midwestern frontier days, the station is partially embedded in the earth. The station’s private and utilitarian spaces were placed in the solid hillside, while its most occupied spaces have full access to picturesque views. Its main gathering space opens fully onto scenery on two sides, allowing the focus to remain fully on the landscape.
As of last fall, the university has completed five research terms at the station. Current investigations include invasive plant species management, prairie restoration and recovery from overgrazing, and the incidence of West Nile virus in birds. Above all, the project is a case study for other institutions seeking to create permanent field research stations.
Framework for Design Excellence
Was there a design charrette? Yes
Level of community engagement:
Consult: Stakeholders were provided with opportunities to provide input at pre-designed points in the process.
Collaborate: A partnership is formed with stakeholders to share in the decision-making process including development of alternatives and identification of the preferred solution.
Empower: Stakeholders were provided with opportunities to make decisions for the project.
Site area that supported vegetation (landscape or green roof) pre-development: 100%
Site area that supports vegetation post-development: 99%
Site area covered by native plants supporting native or migratory species and pollinators: 99%
Strategies used to promote Design for Ecosystems: Biodiversity, Dark skies, Bird safety, Soil conservation, Habitat conservation, flora/fauna
Is potable water used for irrigation? No
Is potable water used for cooling? No
Is grey/blackwater reused on-site? No
Is rainwater collected on-site? No
Stormwater managed on-site: 100%
2030 Commitment baseline EUI: 155 kBtu/sf/yr
Predicted net EUI including on-site renewables: 90 kBtu/sf/yr
Reduction from the benchmark: 42%
Is the project all-electric? No
Level of air filters installed: MERV 12-14
Was a “chemicals of concern” list used to inform material selection? Yes
Do greater than 90% of occupied spaces have a direct view to the outdoors? Yes
Were embodied carbon emissions estimated for this project? No
Estimated service life: 50 years
Floor area, if any, representing adapting existing buildings: Not applicable
Ability to survive without utility power: Full back-up power
Risk assessment and resilience services provided: Hazard identification, Climate change risk, Building vulnerability assessment, Hazard mitigation strategies above code
Has a post-occupancy evaluation been conducted? No, but a POE will be conducted.
Building performance transparency steps taken:
Present the design, outcomes, and/or lessons learned to the office.
Present the design, outcomes, and/or lessons learned to the profession.
Project Team and Jury
Year of substantial project completion: 2022
Gross conditioned floor area: 3400 sq. ft.
Design-Builder: Hutton
Civil Engineer: Engineering Consultants
Structural Engineering: Professional Engineering Consultants (PEC)
Mechanical Engineering: Professional Engineering Consultants (PEC)
Electrical Engineering: Professional Engineering Consultants (PEC)
Solar Power Design, Supply & Installation: King Solar
Andre Johnson, AIA, Chair, AJA, Raleigh, N.C.
Mindy Aust, AIA, MA Architecture, Des Moines, Iowa
Joy Cunningham, Assoc. AIA, MG2, McLean, Va.
Lisa Sauve, AIA, Synecdoche, Ann Arbor, Mich.
Matt Seltzer, AIA, archimania, Memphis, Tenn.
AIA and its Small Project Design (SPD) Knowledge Community present the annual Small Project Award Program to raise public awareness of the value and design excellence that architects provide regardless of the limits of size and budget.
Nine projects showcase the best small project design and the big impact small projects can have on people and communities.

