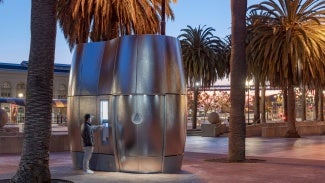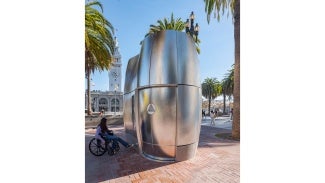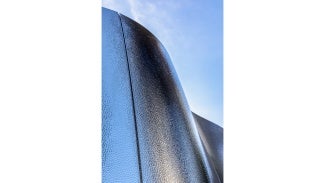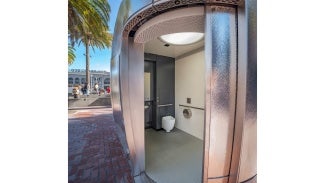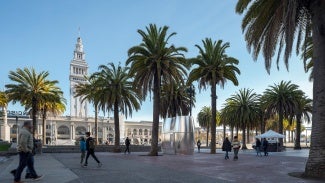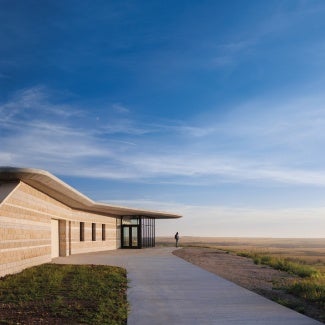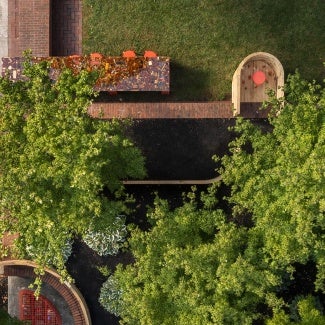San Francisco AmeniPODS
The award-winning design for San Francisco AmeniPODS in San Francisco meets a basic human need with dignity and sustainability, serving diverse community demographics and bolstering the local economy.
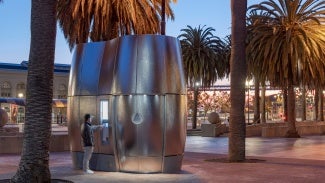
Project highlights: San Francisco AmeniPODS
- Architecture firm: SmithGroup
- Location: San Francisco
- Category: Three
- Project site: Previously developed
- Building program type(s): Not applicable
Blending sculpture with modern technology and universal access, the San Francisco AmeniPODS represent an answer for cleaner, safer, and more durable public amenities that meet the needs of a 21st-century urban environment. The project is unique to the city, and its mottled stainless-steel surfaces literally reflect its diverse neighborhoods while providing critical infrastructure improvements.
Since 1995, San Francisco Public Works and street furniture company JCDecaux have provided 25 public toilets and more than 100 micro-retail and advertising kiosks, largely concentrated downtown along Market Street and in popular tourist destinations. The uniquely modern design for the AmeniPODS was selected for development and implementation following an invitation-only design competition in 2018. To update the aging existing Art Nouveau-style amenities, the team carefully considered an approach that would serve everyone, including unhoused persons, construction and gig workers, and parents with small children.
The new design harnesses sculptural simplicity as a guide for design and engineering decisions. The exterior cladding creates a connected family of amenities, including restrooms and multifunction kiosks, that assume different appearances depending on their surroundings. Their shaping nimbly navigates accessibility requirements, breaks down kiosk massing to maximize their artistic reflections, and provides illumination throughout the day and night as the light shifts.
The re-envisioned restrooms greatly improve the user experience, and interior skylights, low-flow fixtures, and rainwater collection for washing the exterior shell are sustainability enhancements. The installed toilets self-clean after every use, and the hand-washing system boasts greater strength and efficiency. In addition to the restrooms, the AmeniPODS micro-retail units provide opportunities for small incubator businesses to thrive in a city where costs and regulations can be prohibitive.
Since the first AmeniPOD installation at Embarcadero Plaza, the project has been a great success with more than 5,000 flushes to date. Despite a small footprint, the project demonstrates the ways in which architecture can make a big social impact.
Framework for Design Excellence
Was there a design charrette? Yes
Level of community engagement:
Collaborate: A partnership is formed with stakeholders to share in the decision-making process including development of alternatives and identification of the preferred solution.
Site area that supported vegetation (landscape or green roof) pre-development: Not applicable
Site area that supports vegetation post-development: Not applicable
Site area covered by native plants supporting native or migratory species and pollinators: Not applicable
Strategies used to promote Design for Ecosystems: Dark skies, Bird safety
Is potable water used for irrigation? Not applicable
Is potable water used for cooling? No
Is grey/blackwater reused on-site? No
Is rainwater collected on-site? Yes
Stormwater managed on-site: 100%
2030 Commitment baseline EUI: 55 kBtu/sf/yr
Predicted net EUI including on-site renewables: 17 kBtu/sf/yr
Reduction from the benchmark: 70%
Is the project all-electric? Yes
Level of air filters installed: Unknown
Was a “chemicals of concern” list used to inform material selection? Yes
Do greater than 90% of occupied spaces have a direct view to the outdoors? No
Were embodied carbon emissions estimated for this project? No
Estimated service life: 30 years
Floor area, if any, representing adapting existing buildings: 0%
Ability to survive without utility power: Not habitable without power
Risk assessment and resilience services provided: Hazard identification, Climate change risk, Building vulnerability assessment
Has a post-occupancy evaluation been conducted? No, but a POE will be conducted.
Building performance transparency steps taken:
Present the design, outcomes, and/or lessons learned to the office.
Publish lessons learned from design, construction, and/or occupancy.
Project Team and Jury
Year of substantial project completion: 2022
Gross conditioned floor area: 90 sq. ft.
Architect: SmithGroup
General Contractor: JC Decaux
Andre Johnson, AIA, Chair, AJA, Raleigh, N.C.
Mindy Aust, AIA, MA Architecture, Des Moines, Iowa
Joy Cunningham, Assoc. AIA, MG2, McLean, Va.
Lisa Sauve, AIA, Synecdoche, Ann Arbor, Mich.
Matt Seltzer, AIA, archimania, Memphis, Tenn.
AIA and its Small Project Design (SPD) Knowledge Community present the annual Small Project Award Program to raise public awareness of the value and design excellence that architects provide regardless of the limits of size and budget.
Nine projects showcase the best small project design and the big impact small projects can have on people and communities.

