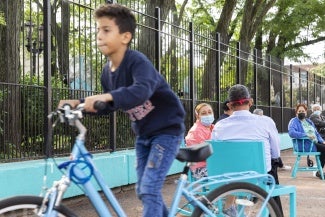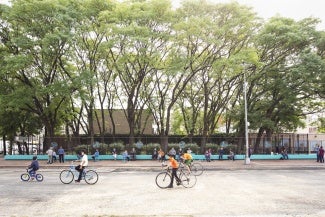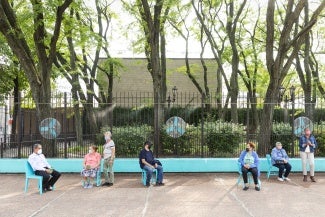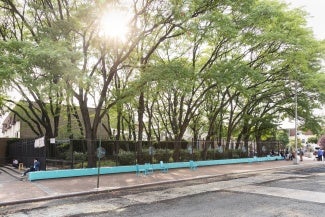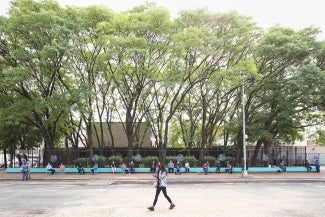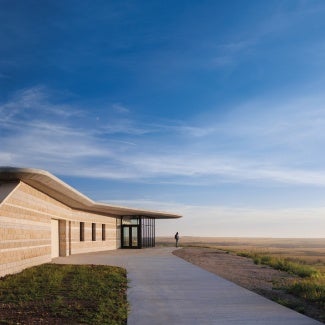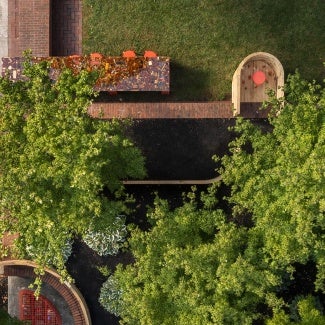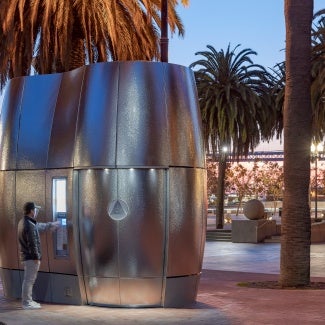The Refreshing Waters
The award-winning design for The Refreshing Waters in Bronx, N.Y. represents public-private collaboration that fosters intergenerational social interaction, respite from summer heat, and access to internet and other library resources.
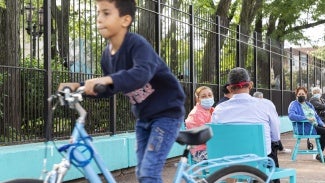
Project highlights: The Refreshing Waters
- Architecture firm: Interboro Partners
- Location: . Bronx, N.Y.
- Category: One
- Project site: Not applicable
- Building program type(s): Other
- The project, focused on public health, equity, and open space, was designed as part of a multiyear placemaking collaboration between the city’s Department of Health and the design team. Located in a plaza adjacent to the Hunts Point Library, a priority site identified through extensive community engagement, The Refreshing Waters transformed the plaza into a comfortable and safe social space.
During the community engagement process, the team learned that seniors from nearby low-income housing developments frequented the library’s indoor cooling center, while younger patrons accessed its free Wi-Fi. When the library was closed during the pandemic, an urgent need for alternative cooling amenities emerged. The team worked closely with the Southeast Bronx Community Organization to design The Refreshing Waters as a new cooling center prototype that uses as much on-site infrastructure as possible.
An existing fence, concrete ledge, and mature trees are the backbone of the project. The team attached a low-pressure misting line to the top of the fence and arranged six 30-inch outdoor fans behind it to blow cool mist into the plaza. The concrete ledge was painted blue and adorned with social distancing makers, inviting residents to safely sit under the shade of the trees. The team also salvaged and painted several wooden chairs and placed them in the plaza to form an intergenerational space of social interaction.
Though simple in its approach, The Refreshing Waters created a lively cooling center that brought immediate benefits to the community. Low-tech in nature, it retains a high level of replication and adaptability. For subsequent iterations, the team explored infrared heat monitoring, improved water pumping systems, and novel energy generation sources at other locations in the city.
Framework for Design Excellence
Was there a design charrette? Yes
Level of community engagement:
Inform: Potential stakeholders were informed about the project.
Consult: Stakeholders were provided with opportunities to provide input at pre-designed points in the process.
Involve: Stakeholders were involved throughout most of the process.
Collaborate: A partnership is formed with stakeholders to share in the decision-making process including development of alternatives and identification of the preferred solution, Empower: Stakeholders were provided with opportunities to make decisions for the project.
Empower: Stakeholders were provided with opportunities to make decisions for the project.
Site area that supported vegetation (landscape or green roof) pre-development: 80%
Site area that supports vegetation post-development: 80%
Site area covered by native plants supporting native or migratory species and pollinators: Unknown
Strategies used to promote Design for Ecosystems: Not applicable
Is potable water used for irrigation? No
Is potable water used for cooling? Yes
Is grey/blackwater reused on-site? No
Is rainwater collected on-site? No
Stormwater managed on-site: Not applicable
2030 Commitment baseline EUI: 0 kBtu/sf/yr
Predicted net EUI including on-site renewables: 0 kBtu/sf/yr
Reduction from the benchmark: Not applicable
Is the project all-electric? Yes
Level of air filters installed: Not applicable
Was a “chemicals of concern” list used to inform material selection? No
Do greater than 90% of occupied spaces have a direct view to the outdoors? Yes
Were embodied carbon emissions estimated for this project? No
Estimated service life: .25 years
Floor area, if any, representing adapting existing buildings: Not applicable
Ability to survive without utility power: Passive survivability
Risk assessment and resilience services provided: Not applicable
Has a post-occupancy evaluation been conducted? Yes
Building performance transparency steps taken:
Present the design, outcomes, and/or lessons learned to the office.
Present the design, outcomes, and/or lessons learned to the profession.
Present the design, outcomes, and/or lessons learned to the public.
Publish lessons learned from design, construction, and/or occupancy.
Project Team and Jury
Year of substantial project completion: 2020
Gross conditioned floor area: 2500 sq. ft.
Architect: Interboro Partners
Andre Johnson, AIA, Chair, AJA, Raleigh, N.C.
Mindy Aust, AIA, MA Architecture, Des Moines, Iowa
Joy Cunningham, Assoc. AIA, MG2, McLean, Va.
Lisa Sauve, AIA, Synecdoche, Ann Arbor, Mich.
Matt Seltzer, AIA, archimania, Memphis, Tenn.
AIA and its Small Project Design (SPD) Knowledge Community present the annual Small Project Award Program to raise public awareness of the value and design excellence that architects provide regardless of the limits of size and budget.
Nine projects showcase the best small project design and the big impact small projects can have on people and communities.

