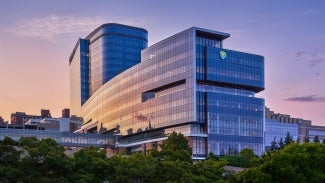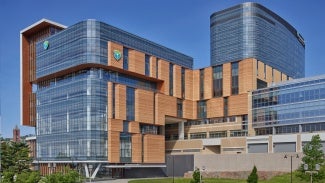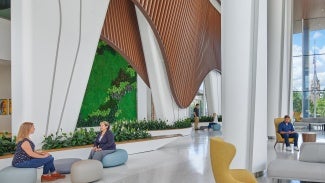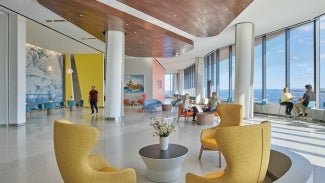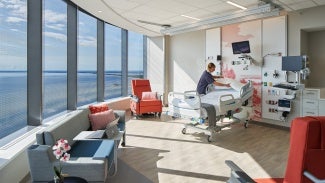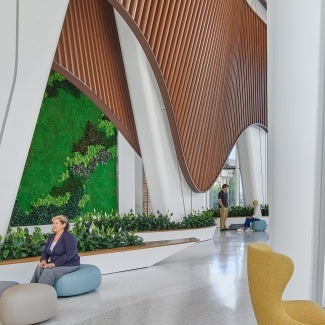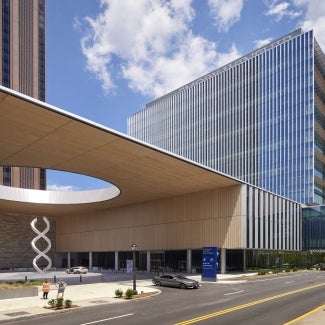Essentia Health St. Mary’s Medical Center
The award-winning design for Essentia Health St. Mary’s Medical Center in Duluth, Minn. combines new construction with historic buildings that intertwine seamlessly to serve its rural community.
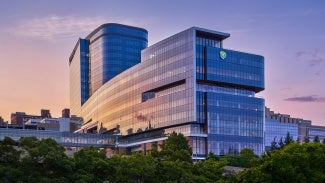
Project highlights: Essentia Health St. Mary’s Medical Center
- Architecture firm: EwingCole
- Owner: Essentia Health
- Location: Duluth, Minn.
- Category: B
- Project Site: Previously developed
- Building program type(s): Healthcare - hospital inpatient
From its site on a hillside overlooking Lake Superior, this patient-centric project, a mix of significant new construction and renovated facilities, transforms the continuum of care for an underserved rural community in Duluth, Minnesota. The new St. Mary’s Medical Center represents a significant investment in the region that challenges traditional healthcare design through its bold, sustainable solutions.
The team was hired in 2017 to develop a master plan for the campus’ future growth. It focused on a replacement hospital and an urban plan to integrate it into the larger context of the remaining myriad hospital facilities. The solution resulted in a new hospital that cascades down the hillside and spans three city blocks. Its vertical transition along the sloping urban grid allows for two public entries, each with its own dramatic lobby.
The project transforms multiple points of care in an institution assembled from two legacy hospitals, with some buildings dating back to the early 1900s. They are connected with above-ground bridges into one state-of-the-art, consolidated hospital. To graft advanced medical planning on a site that features a 100-foot elevation change, the design team focused on ideal circulation, entrances that offer access to community amenities, and a pervasive sense of place rooted in Duluth’s landscapes.
Patient-centric design boosts positive outcomes and responds to the specific needs of a small-town market by consolidating adaptable single inpatient rooms, a unified OR platform that integrates both inpatient and outpatient surgery, and an emergency department with separate street drop-offs. The project also includes a new radiology department, a system-wide laboratory, a mother and child floor, and a helipad. Open to the public, the inpatient entry floor is structured around a light-filled main street and links a large waiting lobby and amenities that include a nondenominational chapel, a dedicated Catholic church, and outdoor patios.
The inpatient tower boasts 344 beds, 342 of which are private. The rooms and decentralized nursing configuration maximize patient safety and reminiscent of an upscale hotel room. Each includes extensive glass windows offering sweeping views of the Great Lake and the hillside.
Both the client and design team envisioned the new hospital environment as comfortable, welcoming, and efficient. Drawing inspiration from Duluth’s cultural and natural surroundings, the lower levels of its facade speak to the nearby Victorian brownstone homes and businesses. In contrast, the glass facade of the upper levels and patient towers mirror the surface of Lake Superior. A roof garden, which offers an inspiring view of the lake, is planted with multiple layers of wildflowers and shrubs that have boosted the site’s bird and bee population. To eliminate bird strikes, the glass’ ceramic frit, which evokes the lake’s iconic fog, was designed with the Audubon Society.
Framework for Design Excellence measures
Was there a design charrette: Yes
Level of community engagement:
Inform: Potential stakeholders were informed about the project.
Consult: Stakeholders were provided with opportunities to provide input at pre-designed points in the process.
Involve: Stakeholders were involved throughout most of the process.
Collaborate: A partnership is formed with stakeholders to share in the decision-making process including development of alternatives and identification of the preferred solution.
Empower: Stakeholders were provided with opportunities to make decisions for the project.
Site area that supported vegetation (landscape or green roof) pre-development: 25%
Site area that supports vegetation post-development: 25%
Site area covered by native plants supporting native or migratory species and pollinators: 25%
Strategies used to promote Design for Ecosystems: Biodiversity, Bird safety, Habitat conservation, flora/fauna
Is potable water used for irrigation? No
Is potable water used for cooling? No
Is grey/blackwater reused on-site? No
Is rainwater collected on-site? No
Stormwater managed on-site: 0%
2030 Commitment baseline EUI: 243 kBtu/sf/yr
Predicted net EUI including on-site renewables: 199 kBtu/sf/yr
Reduction from the benchmark: 22%
Is the project all-electric? Yes
Level of air filters installed: MERV 12-14
Was a “chemicals of concern” list used to inform material selection? Yes
Do greater than 90% of occupied spaces have a direct view to the outdoors? No
Were embodied carbon emissions estimated for this project? Yes
Estimated service life: 100 years
Floor area, if any, representing adapting existing buildings: Unknown
Ability to survive without utility power: Partial back-up power
Risk assessment and resilience services provided: Hazard identification
Has a post-occupancy evaluation been conducted? No, but a POE will be conducted.
Building performance transparency steps taken:
Present the design, outcomes, and/or lessons learned to the profession.
Present the design, outcomes, and/or lessons learned to the public.
Publish lessons learned from design, construction, and/or occupancy.
Project Team and Jury
Year of substantial project completion: 2023
Gross conditioned floor area: 930,000 sq. ft.
Associate Architect: EwingCole
Interior Designer: EwingCole
Structural, MEP: EwingCole
General Contractor: McGough Construction
Civil Engineering and Renovation: LHB
Landscape Architecture: Damon Farber
Wayfinding: Selbert Perkins Design
Michael Kang, FAIA, Jury Chair, HGA
Douglas Erickson, Facility Guidelines Institute
Alison Leonard, AIA, Cannon Design
Benjamin R. Patterson, Assoc. AIA, Corgan Associates, Inc.
Nicole Voss, AIA, isgenuity LLC
The Healthcare Design Awards showcase the best of health care building design, health care planning and health care design-oriented research.
From hospitals to outpatient centers, community clinics, and wellness facilities, the Healthcare Design Award recognizes innovative projects in healthcare design and planning. Explore 2024’s best healing spaces, presented by AIA’s Academy of Architecture for Health.

