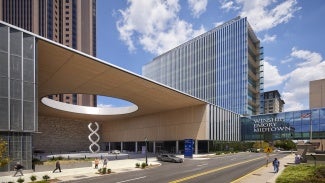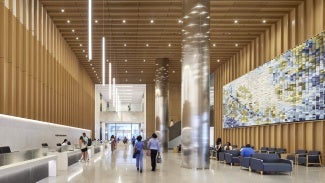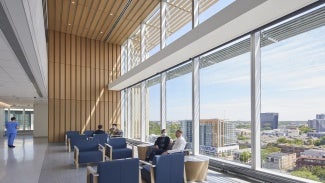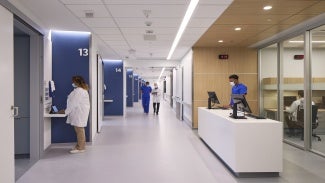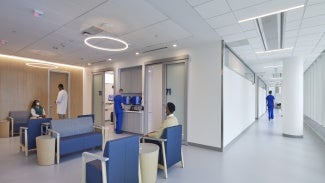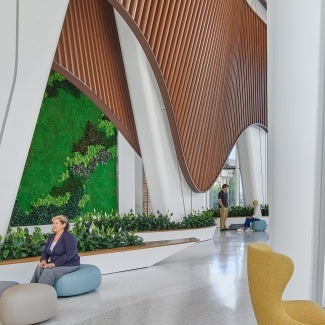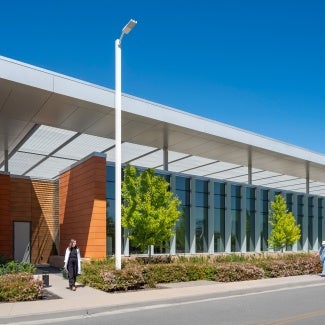Winship Cancer Institute at Emory Midtown
The award-winning design for Winship Cancer Institute at Emory Midtown in Atlanta personalizes the cancer treatment experience, providing top-notch care while remembering the humanity of patients and their loved ones.
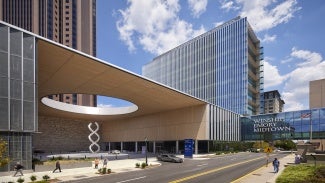
Project highlights: Winship Cancer Institute at Emory Midtown
- Architecture firm: Skidmore, Owings & Merrill
- Owner: Emory Healthcare
- Location: Atlanta
- Category: B
- Project Site: Not previously developed
- Building program type(s): Healthcare - hospital inpatient
Most cancer hospitals bear witness to deeply personal journeys, from diagnosis through treatment and recovery, as patients also deal with the demands of daily life. Recognizing that both patients and providers deserve design that elevates their experiences, this care center in downtown Atlanta discards the conventional playbook and seeks to inspire the next generation of healthcare facilities.
Robert Woodruff provided the original funding for the Winship Cancer Institute, part of Emory University Healthcare, in memory of his mother. Seventy years later, his namesake foundation provided a significant grant to expand the institute’s treatment capabilities through the new center at Emory’s Midtown Hospital. The client asked the team to design and build a center “never before seen or imagined,” something that completely reconsiders the model of cancer care delivery.
Central to the vision for the facility are its distinct two-story care communities, each of which is dedicated to treating specific types of cancer. Unlike conventional facilities, wherein patients with different cancers coexist, the institute provides tailored spaces that boost efficiency and personalize support. In many ways, they are discrete hospitals within a hospital. Building on the care communities is the universal, multidisciplinary care suite that allows an entire care team to provide comprehensive services within the comfort of a private room.
Innovation activates numerous aspects of the facility, from two-sided linear accelerators that help reduce anxiety during radiation therapy to patient “living rooms” that provide respite for patients facing lengthy stays. The team’s design also offers on- and off-stage circulation pathways for both patients and providers, affording a high level of discretion.
At the urban scale, the project helps redefine the relationship between healthcare facilities and their surrounding communities, shifting the perception of hospitals to hubs of wellness. The institute revitalized the site by replacing an aged parking structure and surface lot, and its development features a compact parking structure adorned with an art program.
Throughout, architectural elements integrate with functional requirements with harmonious results. The institute’s distinct sawtooth exterior envelope mitigates solar gain and glare while also coordinating with the patient rooms to optimize views and provider observation. The relationship stretches through the interior and informs the corridors to facilitate intuitive wayfinding and shape designated spaces for clinical charting.
In recognition of its users’ diverse needs, the facility boasts versatile spaces beyond its clinical imperatives. Private workstations welcome visiting family members who may need to work, while quiet rooms offer solace for those who seek it. A food hall adjacent to a roof garden provides a refreshing escape and connections with nature. With its thoughtful design, the new institute elevates the treatment experience for all of its stakeholders and creates an uplifting experience for the community it serves.
Framework for Design Excellence measures
Was there a design charrette: Yes
Level of community engagement:
Inform: Potential stakeholders were informed about the project.
Consult: Stakeholders were provided with opportunities to provide input at pre-designed points in the process.
Involve: Stakeholders were involved throughout most of the process.
Collaborate: A partnership is formed with stakeholders to share in the decision-making process including development of alternatives and identification of the preferred solution.
Site area that supported vegetation (landscape or green roof) pre-development: 4%
Site area that supports vegetation post-development: 15%
Site area covered by native plants supporting native or migratory species and pollinators: 15%
Strategies used to promote Design for Ecosystems: Bird safety, Habitat conservation, flora/fauna
Is potable water used for irrigation? Yes
Is potable water used for cooling? No
Is grey/blackwater reused on-site? No
Is rainwater collected on-site? Yes
Stormwater managed on-site: 100%
2030 Commitment baseline EUI: 224 kBtu/sf/yr
Predicted net EUI including on-site renewables: 121 kBtu/sf/yr
Reduction from the benchmark: 37%
Is the project all-electric? No
Level of air filters installed: MERV 12-14
Was a “chemicals of concern” list used to inform material selection? Yes
Do greater than 90% of occupied spaces have a direct view to the outdoors? No
Were embodied carbon emissions estimated for this project? Yes
Estimated service life: 200 years
Floor area, if any, representing adapting existing buildings: 0
Ability to survive without utility power: Partial back-up power
Risk assessment and resilience services provided: Hazard identification, Hazard mitigation strategies above code
Has a post-occupancy evaluation been conducted? Yes
Building performance transparency steps taken:
Present the design, outcomes, and/or lessons learned to the office.
Present the design, outcomes, and/or lessons learned to the profession.
Present the design, outcomes, and/or lessons learned to the public.
Project Team and Jury
Year of substantial project completion: 2023
Gross conditioned floor area: 455,000 sq. ft.
Design Architect and Structural Engineer: Skidmore, Owings & Merrill
Clinical Architect: May Architecture
Construction Manager: Batson-Cook Construction
Programming: MPR International
MEP & Lighting: Newcomb & Boyd
Civil Engineering and Landscape Design: Kimley-Horn
Signage & Graphics: Herter Design Group
Medical Equipment Planning: Introba (FKA Mitchell)
Kitchen Planning: Rippe Associates
Code/Life Safety: Jensen Hughes
Michael Kang, FAIA, Jury Chair, HGA
Douglas Erickson,Facility Guidelines Institute
Alison Leonard, AIA, Cannon Design
Benjamin R. Patterson, Assoc. AIA, Corgan Associates, Inc.
Nicole Voss, AIA, isgenuity LLC
The Healthcare Design Award showcases the best of health care building design, health care planning, and health care design-oriented research.
From hospitals to outpatient centers, community clinics, and wellness facilities, the Healthcare Design Award recognizes innovative projects in healthcare design and planning. Explore 2024’s best healing spaces, presented by AIA’s Academy of Architecture for Health.

