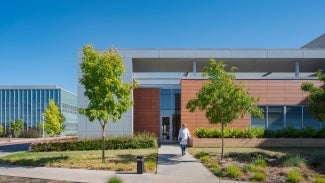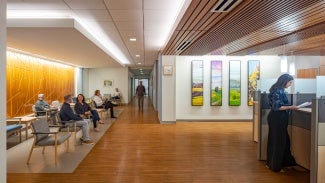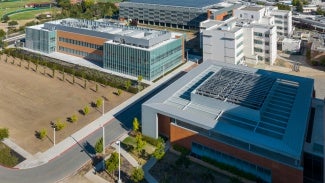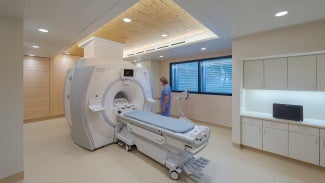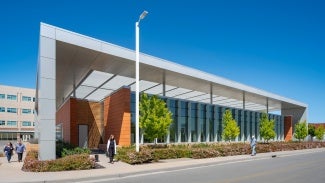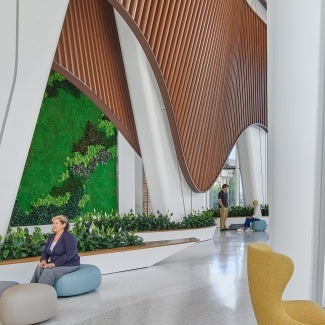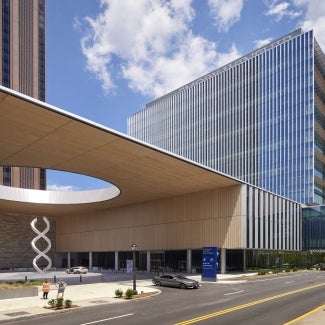VA Palo Alto Medical Center, Radiology Center
The award-winning design for VA Palo Alto Medical Center, Radiology Center in Palo Alto, Calif. prioritizes care for veterans who have experienced mental and physical trauma in an intentionally peaceful, patient-centered environment.
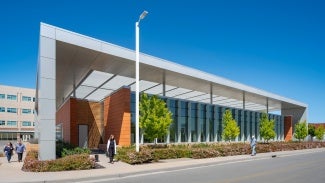
Project highlights: VA Palo Alto Medical Center, Radiology Center
- Architecture firm: SmithGroup
- Owner: U.S Department of Veterans Affairs
- Location: Palo Alto, Calif.
- Category: B
- Project Site: Previously developed
- Building program type(s): Healthcare - hospital inpatient
To advance the Veterans Administration’s mission of providing compassionate care for the nation’s veterans, this addition to the VA Palo Alto Medical Center consolidates and modernizes its diagnostic imaging programs. To better serve those who have served, this 35,000-square-foot facility provides a new reception area, space for two advanced MRIs, two CTs, and five ultrasound rooms. Throughout the expansion, nature and light have been brought into a very technical process, an idea applicable across healthcare design.
Palo Alto’s VA campus was established in 1960 to serve Northern California’s veterans. To meet the growing needs of this population, many of whom have experienced life-altering injuries, the campus is in the midst of a decade-long transformation to provide advanced care in a modern setting. This project consolidates the hospital’s imaging facilities into one identifiable building.
Sitting at the southeast corner of the main hospital, the expansion replaces a surface parking lot and provides seamless connections to inpatient, outpatient, and emergency services. Its design concept draws inspiration from the technology contained within and leverages layered materials and slices of light to shape a serene environment for veterans undergoing treatment.
Mirroring a new research building across the street, the expansion complements the main hospital and surrounding campus through its expression of clean lines and simple planes. Roof visibility is a key element of the expansion’s design, and its screening reduces solar gain, contains a photovoltaic array, and shields the mechanical systems to ensure pleasant views from the patient rooms that look onto it.
Medical image scanning methods prompted the concept of slicing the building with cross-cuts to bring controlled natural and simulated light into the entry, corridor, and treatment areas. CT and MRI exams are typically conducted in dark, enclosed spaces, and providing a sense of calm and openness to such spaces can be particularly soothing for veterans who have experienced trauma. Natural textures that echo the character of the surrounding Palo Alto hills, adjacent healing gardens, and other sensory-rich environments enhance the healing process through their engagement with nature.
For the typical patient, diagnostic imaging can be uncomfortable and stressful. MRI scans require them to lie motionless in a loud, enclosed chamber for up to 90 minutes. It can be more difficult for veterans with high levels of anxiety, PTSD, or traumatic brain injuries. Through a human-centered approach to architecture, which applies empathy and research to improve the patient experience, the team has helped alleviate stress for a population with heightened needs.
Framework for Design Excellence measures
Was there a design charrette: Yes
Level of community engagement:
Inform: Potential stakeholders were informed about the project.
Site area that supported vegetation (landscape or green roof) pre-development: 18%
Site area that supports vegetation post-development: 40%
Site area covered by native plants supporting native or migratory species and pollinators: 30%
Strategies used to promote Design for Ecosystems: Dark skies, Bird safety
Is potable water used for irrigation? Yes
Is potable water used for cooling? Yes
Is grey/blackwater reused on-site? No
Is rainwater collected on-site? No
Stormwater managed on-site: Not applicable
2030 Commitment baseline EUI: 274 kBtu/sf/yr
Predicted net EUI including on-site renewables: 104.4 kBtu/sf/yr
Reduction from the benchmark: 62%
Is the project all-electric? No
Level of air filters installed: MERV 12-14
Was a “chemicals of concern” list used to inform material selection? Yes
Do greater than 90% of occupied spaces have a direct view to the outdoors? No
Were embodied carbon emissions estimated for this project? No
Estimated service life: 30 years
Floor area, if any, representing adapting existing buildings: Not applicable
Ability to survive without utility power: Full back-up power
Risk assessment and resilience services provided: Hazard identification, Building vulnerability assessment
Has a post-occupancy evaluation been conducted? No, but a POE will be conducted
Building performance transparency steps taken:
Present the design, outcomes, and/or lessons learned to the office.
Project Team and Jury
Year of substantial project completion: 2022
Gross conditioned floor area: 35,000 sq. ft.
Architecture and Interiors: SmithGroup
Associate Architect: The Design Partnership
Mechanical/Plumbing: Capital Engineering Consultants, Inc.,
Electrical: Cammisa + Wipf,
Technology: TEECOM
Structural: Degenkolb Engineers,
Civil: BKF Engineers,
Landscape: Royston Hanamoto Alley & Abey (RHAA),
Geotechnical: Treadwell & Rollo, a Langan Company,
Acoustics: Charles M. Salter Associates, Inc.,
Fire Protection: Firetech Consulting, Inc.,
Elevators: Syska Hennessy Group, Inc.
Michael Kang, FAIA, Jury Chair, HGA
Douglas Erickson,Facility Guidelines Institute
Alison Leonard, AIA, Cannon Design
Benjamin R. Patterson, Assoc. AIA, Corgan Associates, Inc.
Nicole Voss, AIA, isgenuity LLC
The Healthcare Design Award showcases the best of health care building design, health care planning, and health care design-oriented research.
From hospitals to outpatient centers, community clinics, and wellness facilities, the Healthcare Design Award recognizes innovative projects in healthcare design and planning. Explore 2024’s best healing spaces, presented by AIA’s Academy of Architecture for Health.

