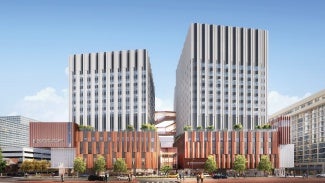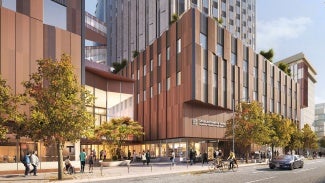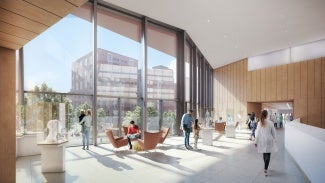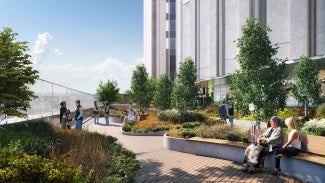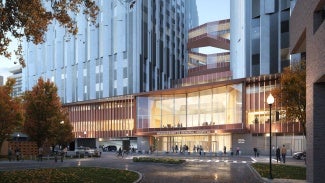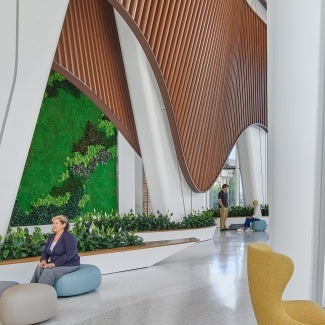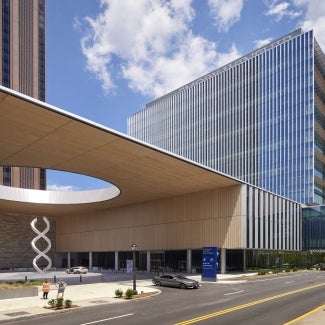The Massachusetts General Hospital Phillip and Susan Ragon Building
The award-winning design for The Massachusetts General Hospital Phillip and Susan Ragon Building in Boston brings a sustainable update to a storied medical institution and integrates community needs and wishes as it plans for the future.
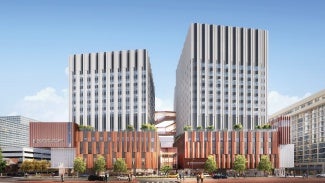
Project highlights: The Massachusetts General Hospital Phillip and Susan Ragon Building
- Architecture firm: NBBJ
- Owner: Massachusetts General Hospital
- Location: Boston
- Category: D
- Project Site: Previously developed
- Building program type(s): Healthcare - hospital inpatient
Medicine continues its rapid evolution as synergies in technology and scientific data reveal new possibilities for care. The Massachusetts General Hospital, the third-oldest general hospital in the nation and a leading academic medical center, meets this critical moment with a transformative new building to accommodate the increasing demand for innovative services. This new building also features sustainable strategies that will reduce emissions by nearly 90%, a rare feat for a large, complex facility.
Envisioned as an “environment that hosts life,” the Phillip and Susan Ragon Building is a 482-bed project adjacent to Boston’s Beacon Hill neighborhood. Post-development, the site, once an urban brownfield, will be the most advanced medical support system for complex care in the region and a vital teaching and research platform for Harvard Medical School. It will accommodate up to 30,000 people daily and include two Mass General Centers of Excellence, where multidisciplinary teams will provide care for patients with the most complex needs. Construction is currently underway with an anticipated two-phase opening in 2027 and 2030.
As the hospital's largest and most visible building, this project expresses the system’s highest aspirations, with surgical and interventional space, inpatient beds, and outpatient treatment focused largely on cancer and cardiac care spread across its 12 levels. In addition, the building includes imaging, a full pharmacy, a clinical lab, and sterile processing all powered by renewable energy.
Given its position across the street from Beacon Hill, the building’s design forms strong yet respectful connections with the neighborhood’s historic fabric. Its base is designed with a scale and material approach characteristic of the surrounding buildings, while the vertical articulation of the two patient towers plays with light and shadow to reduce the scale of reading in the city. Inside, the project includes daylit patient rooms and staff areas that promote wellness, nontoxic materials, and circadian lighting in its 24-hour staff spaces. Two 7,500-square-foot rooftop healing gardens crown the building and add more than 100 trees to the neighborhood.
As the result of a robust community engagement process that included more than 80 meetings over two years, the project will also add a new subway station, underground parking, a park, retail space, and a welcome arcade to the neighborhood. Beyond providing cutting-edge medical care, the resilient building anticipates rising summer temperatures, storm surges, and flooding and is designed to operate as a self-sufficient refuge for the community for up to 96 hours.
Framework for Design Excellence measures
Was there a design charrette: Yes
Level of community engagement:
Collaborate: A partnership is formed with stakeholders to share in the decision-making process including development of alternatives and identification of the preferred solution.
Site area that supported vegetation (landscape or green roof) pre-development: 10%
Site area that supports vegetation post-development: 20%
Site area covered by native plants supporting native or migratory species and pollinators: Not applicable
Strategies used to promote Design for Ecosystems: Biodiversity, Dark skies, Soil conservation, Abatement of specific regional environmental concerns
Is potable water used for irrigation? No
Is potable water used for cooling? No
Is grey/blackwater reused on-site? Yes
Is rainwater collected on-site? Yes
Stormwater managed on-site: 90%
2030 Commitment baseline EUI: 237 kBtu/sf/yr
Predicted net EUI including on-site renewables: 156 kBtu/sf/yr
Reduction from the benchmark: 34%
Is the project all-electric? Yes
Level of air filters installed: MERV 15-16
Was a “chemicals of concern” list used to inform material selection? Yes
Do greater than 90% of occupied spaces have a direct view to the outdoors? No
Were embodied carbon emissions estimated for this project? Yes
Estimated service life: 100 years
Floor area, if any, representing adapting existing buildings: 0%
Ability to survive without utility power: Full back-up power
Risk assessment and resilience services provided: Hazard identification, Climate change risk, Building vulnerability assessment, Hazard mitigation strategies above code
Has a post-occupancy evaluation been conducted? No, but a POE will be conducted
Building performance transparency steps taken:
Present the design, outcomes, and/or lessons learned to the office.
Present the design, outcomes, and/or lessons learned to the profession.
Present the design, outcomes, and/or lessons learned to the public.
Project Team and Jury
Year of substantial project completion: 2030
Gross conditioned floor area: 1,001,017 sq. ft.
Architects - Interiors/Environmental Graphics/Lighting: NBBJ
Engineer - MEP/FP: BR+A
Engineer - Structural: McNamara Salvia
Engineer - Civil: VHB
Landscape Architect: Reed Hilderbrand
Michael Kang, FAIA, Jury Chair, HGA
Douglas Erickson,Facility Guidelines Institute
Alison Leonard, AIA, Cannon Design
Benjamin R. Patterson, Assoc. AIA, Corgan Associates, Inc.
Nicole Voss, AIA, isgenuity LLC
The Healthcare Design Award showcases the best of health care building design, health care planning, and health care design-oriented research.
From hospitals to outpatient centers, community clinics, and wellness facilities, the Healthcare Design Award recognizes innovative projects in healthcare design and planning. Explore 2024’s best healing spaces, presented by AIA’s Academy of Architecture for Health.

