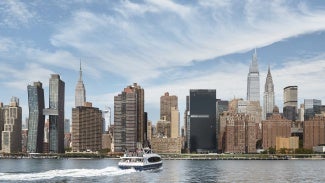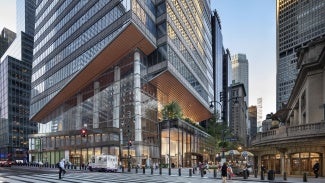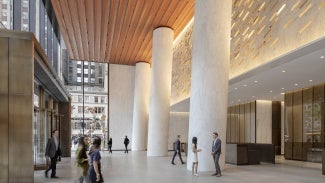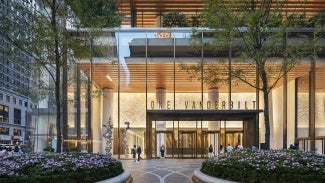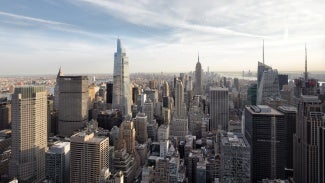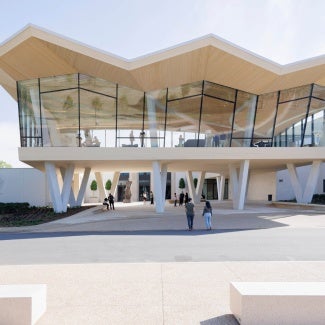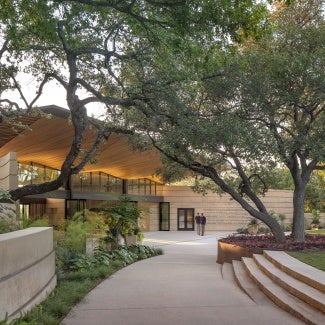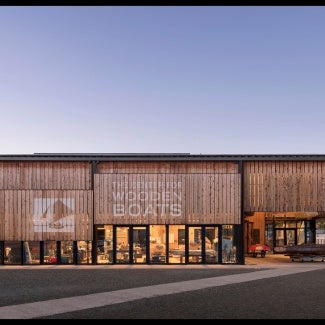One Vanderbilt
One Vanderbilt integrates with the urban fabric and offers state-of-the-art amenities, contributing to the city's skyline and community.
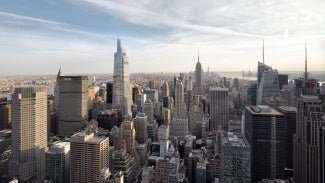
Project highlights: One Vanderbilt
- Architect: Kohn Pedersen Fox Associates
- Owner: S.L. Green Realty Corp.
- Location: New York
Envisioned as the first step in a much-needed revitalization of New York’s East Midtown and Grand Central District, One Vanderbilt has transformed the area’s civic experience and forged new accessible pathways to one of the busiest transit hubs on the East Coast. Nearly 20 years in the making, One Vanderbilt is Midtown Manhattan’s tallest office tower, and it joins the Chrysler Building and Empire State Building as landmarks that define the city’s skyline.
The building integrates into New York’s public transportation network more than any other building in the city, blending private enterprise and the public realm. Below grade, an integrated complex offers connections to Grand Central Terminal, the Long Island Railroad, and the New York City Subway. Topped by a gracious urban base that includes an active 14,000-square-foot pedestrian plaza along Vanderbilt Avenue, the project has emerged as a 21st-century successor to Rockefeller Center. The building also includes an 11,000-square-foot restaurant by chef Daniel Boulud and SUMMIT One Vanderbilt, the city’s newest observation experience.
The project’s public realm improvements have eased congestion and overcrowding on the subway platforms below, vastly improving circulation throughout Grand Central’s subway station. Modifications such as new escalators, an ADA elevator, additional turnstiles and gates, and stairs to Times Square have resulted in an additional train per hour passing through the station.
Formally, the tower’s massing comprises four interlocking, tapering volumes that spiral toward the sky while following the layered language of its landmark neighbors. The overall tapered design is sympathetic to the Chrysler Building, located nearby, and allows more daylight to reach the street level compared to the site’s previous buildings. At its base, the team integrated a series of angled cuts to create a visual procession to Grand Central Terminal, revealing the Vanderbilt corner of its magnificent cornice for the first time in nearly 100 years. One Vanderbilt’s form also accommodates a variety of column-free floorplates and a 20-foot minimum planning dimension that responds to today’s market needs. It features a range of floor-to-floor heights, 360-degree views, and innovative infrastructure.
A terra-cotta facade, influenced by the ceiling tiles found throughout Grand Central Terminal, lends the building a natural, luminous texture that complements the historic context. This nuanced treatment, which interplays vertical and diagonal structure against transparent glass, is also pragmatic in its ability to offer panoramic views of the city.
By incorporating many of the latest sustainable design and construction methods, the team ensured One Vanderbilt achieved both LEED and WELL Platinum certifications. The tower maintains one of the lowest carbon footprints among similarly sized buildings in New York, and during demolition and construction, more than 75% of water materials were diverted from landfills.
Project team & Jury
Construction Manager - AECOM Tishman
Structural Engineers - Severud Associates Consulting Engineers, PC
Project Manager - Hines
MEP/FP, IT Consultant and Commissioning Authority - Jaros, Baum & Bolles
Eastside Access Consultant - AECOM
Environmental Engineer - AKRF
Steel Consultant - Bramco Steel Services
Acoustics/Telecom/Security Consultant - Cerami & Associates
Code Consultant - Code Consultants
Facade Maintenance Consultant - C.S. Caulkins Co.
Well Building Consultant - Delos
New York City Department of City Planning
Historic Preservation Consultant - Higgins Quasebarth & Partners
Security Engineer - HMA Consulting
Demolition Engineer - Howard I. Shapiro & Associates
Building Envelope Consultant - Israel Berger & Associates/Vidaris
Community Outreach Consultant - Kasirer
Observation Deck Experience Designer - Kenzo Digital Immersive
Geotechnical/Civil Engineer - Langan
Construction Consultant - Lovett Silverman
Expeditor - Milrose Consultants
MTA Metro-North Railroad
MTA Real Estate
New York City Transit
Signage Consultant - Pentagram
Wind/Snow/Ice Consultant - RWDI
Historic Preservation Engineer - Silman
Observation Deck Architect - Snøhetta
MTA/NYCT Consultant - Stantec
Security Consultant - Stone Security Engineering
Threat Assessment Consultant - T&M Protection Resources
Specifications Writer - The Friday Group
Construction Engineering Consultant - Thornton-Tomasetti
Lighting Consultant - Tillotson Design Associates
Vertical Transportation Consultant - VDA
LEED/Energy Consultant - Vidaris/Viridian Energy & Environmental
Stone Consultant - Wiss Janney Elstner Associates
Environmental Consultant - WCD Group/Emteque
Norio Tsuchiya, AIA, Chair, Devenney Group, Ltd., Architects, Phoenix
Teonna Cooksey, Columbia Graduate School of Architecture, New York
Nolman Davis, Assoc. AIA, Eppstein Uhen Architects, Milwaukee
Collete English Dixon, Roosevelt University, Chicago
Mollica Manandhar, AIA, Payette, Boston
Jerryn McCray, AIA, Jerryn J. McCray, Architect, Baltimore
Annya Ramirez-Jimenez, AIA, Marvel Architects, New York
Yimeng Teng, AIA, Ro | Rockett Design, Los Angeles
The 2024 Architecture program celebrates the best contemporary architecture regardless of budget, size, style, or type. These stunning projects show the world the range of outstanding work architects create and highlight the many ways buildings and spaces can improve our lives.
Thirteen projects showcase the best contemporary architecture.

